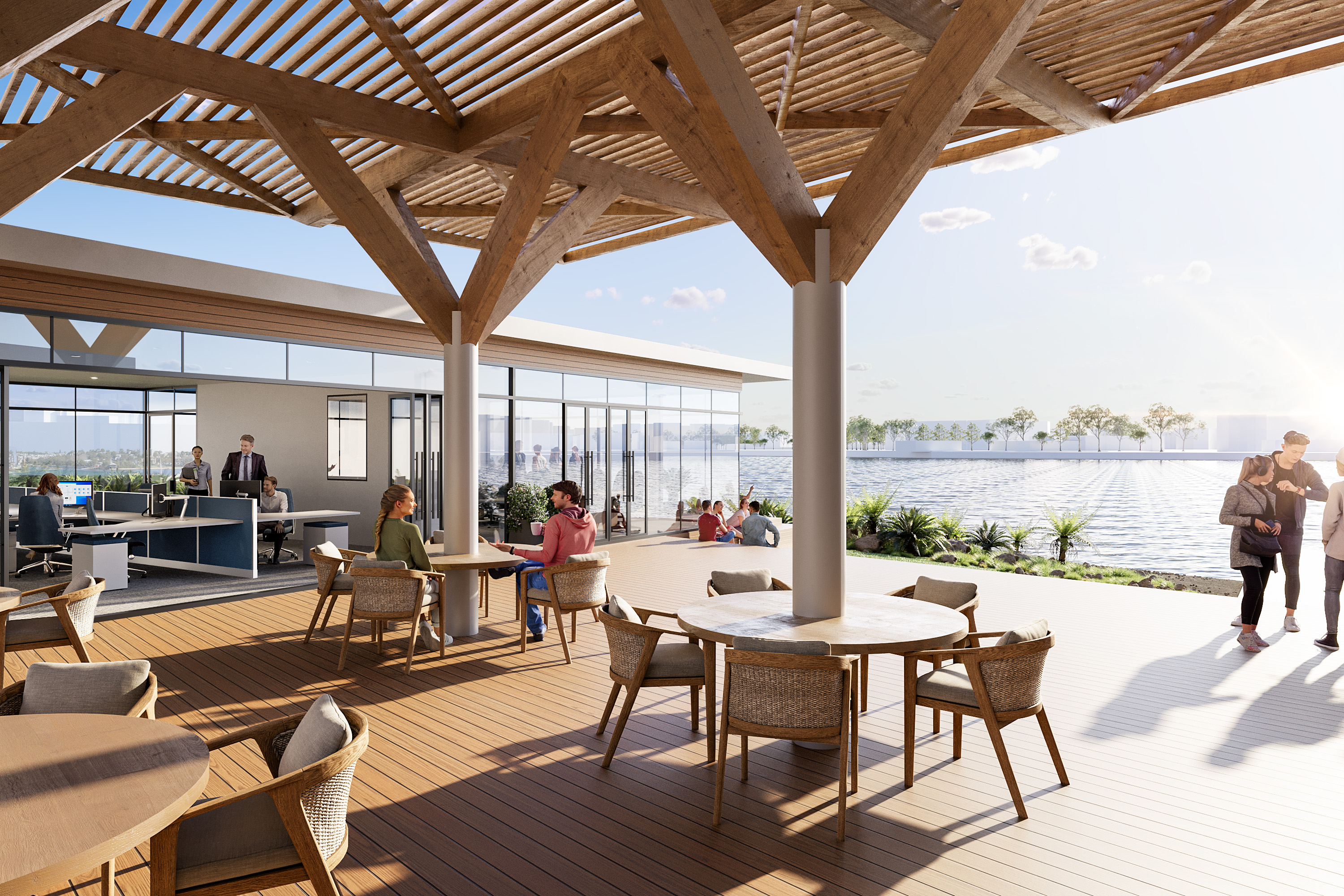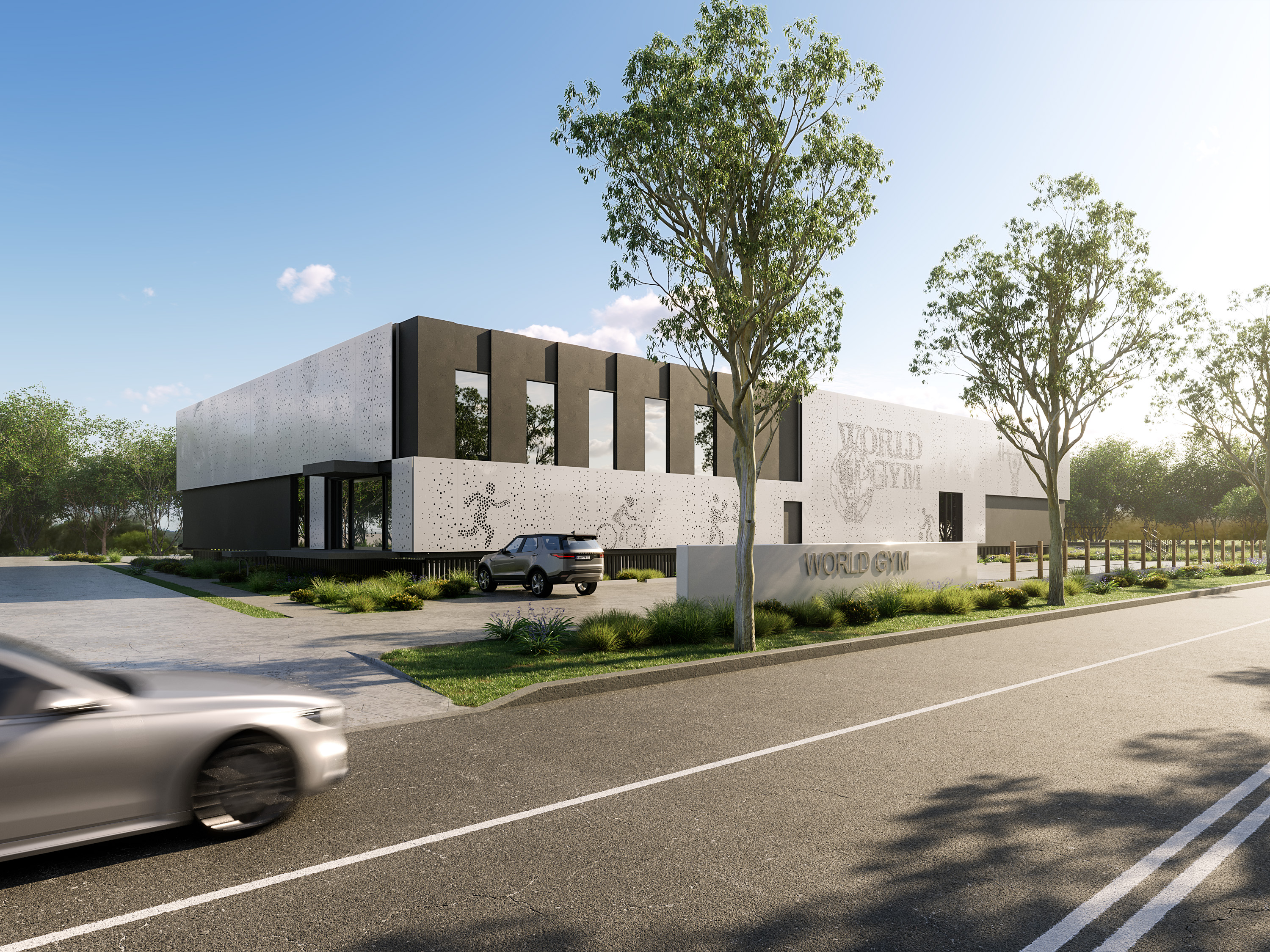The Gables Hockey Complex
Team2 was engaged to design a suite of sports and community facilities at The Gables in Box Hill.
The first of these projects has recently been completed as part of the Central Playing Fields development. This expansive facility includes a wide range of amenities: multipurpose fields for soccer and rugby, full-sized courts for basketball, netball, tennis, and futsal, along with a skate park, rock climbing structure, children’s playground, and a fenced dog park.
At the heart of the development lies the main amenities building, strategically positioned between two full-size hockey fields. The structure is composed of three interlinked, fluid volumes housing a canteen, large equipment storage areas, accessible restrooms, referee changing rooms, a first aid facility, home and away change rooms, and office space for Hockey NSW.
These functional spaces are unified beneath a striking 100-metre-long floating roof, supported by 26 precast concrete columns. This roof creates a shaded colonnade with integrated bleachers, providing seating and shelter for players and spectators. The building's exterior features a distinctive cladding of earth-toned, pixelated tiles interspersed with timber slats, offering both durability and a unique visual identity designed to endure over time.
The hockey fields are certified to FIH Category 2 and 3 standards, enabling the venue to host international matches as well as state and national-level tournaments.
Client |
Stockland |
Industry |
Leisure/Hospitality |
Value |
$20 Million |
Location |
Box Hill, NSW |
Builder |
Landscape Solutions / Mansfield |
Year |
2025 |






