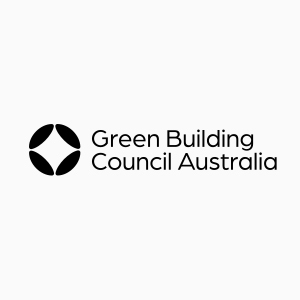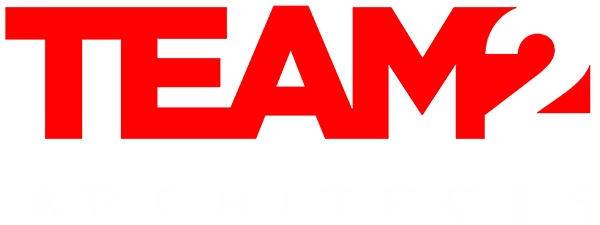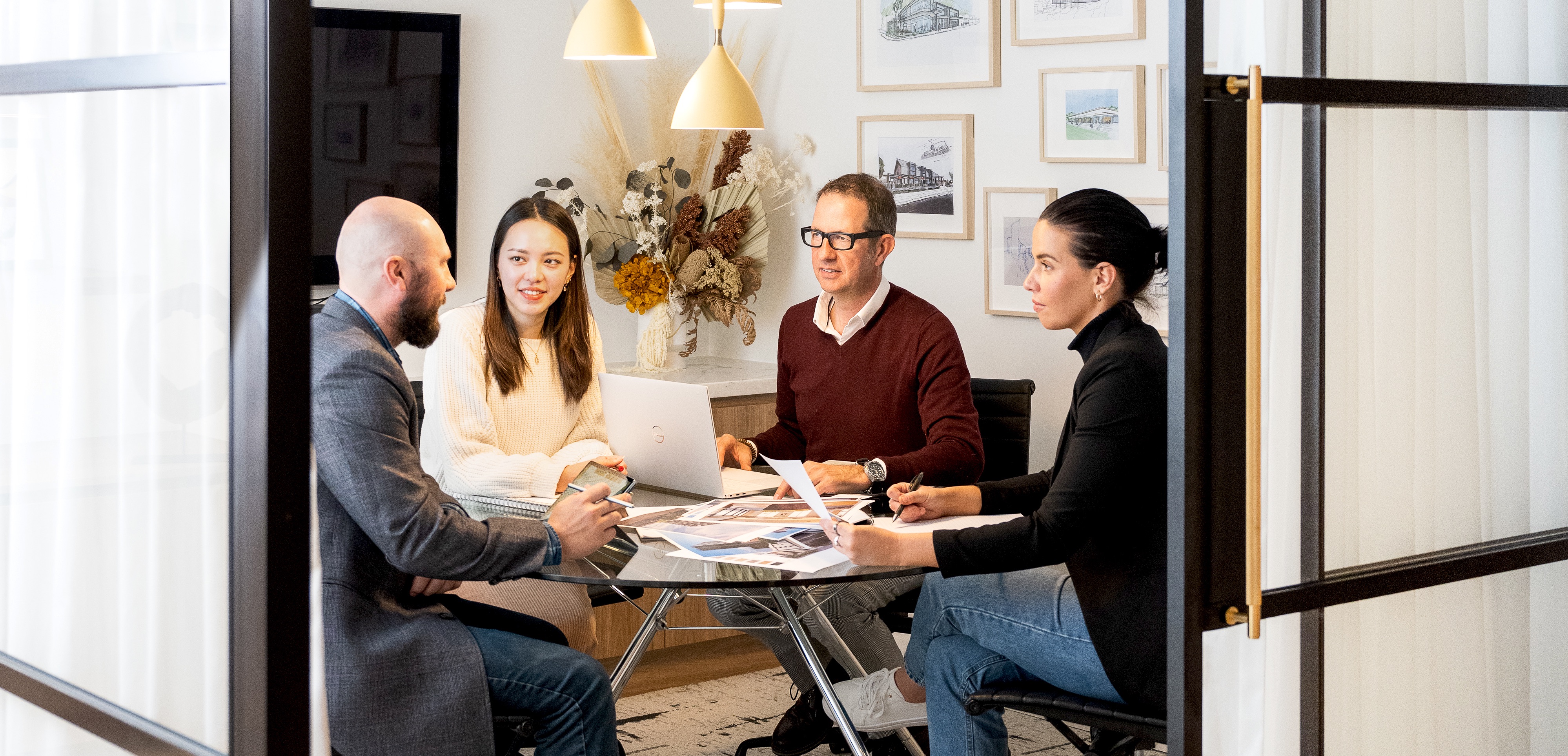Studio
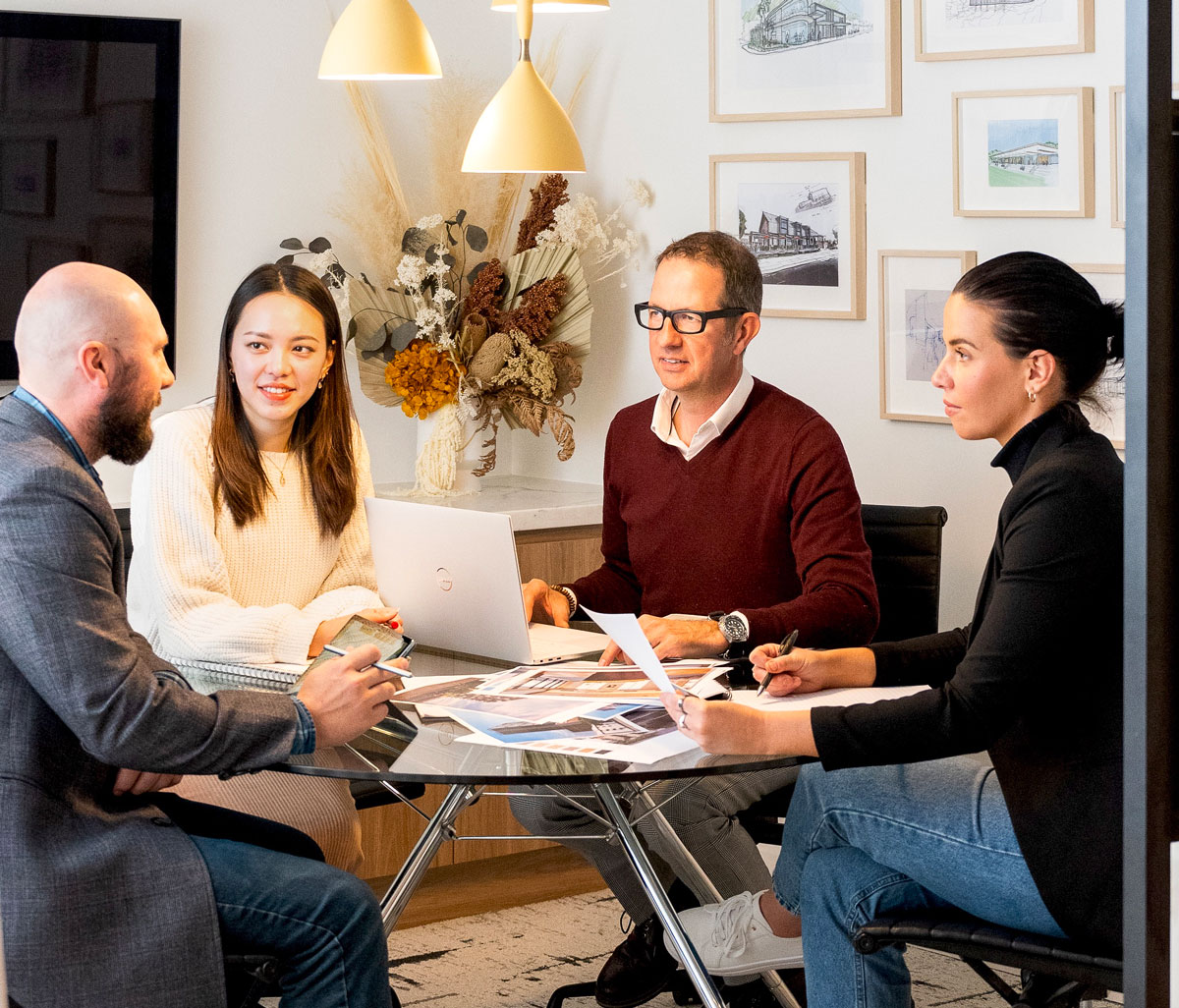
Our Ethos
The name 'Team2' represents the partnership between architect and client; a collaboration which we believe is key to achieving excellence in design. We are committed to producing sophisticated, high quality buildings which fulfil our client’s requirements and exceed their expectations.
Excellence in design and successful execution are central to our approach to each commission and this has resulted in establishing long term relationships with numerous clients across all sectors.
Established in 2003, and now working out of studios in Sydney and Melbourne, Zack Ashby and Richard Webster have developed the practice into a core group of over 50 talented architects and designers who share a common goal to produce the highest quality buildings across multiple sectors including residential, healthcare, aged care, commercial, leisure, hospitality and industrial.
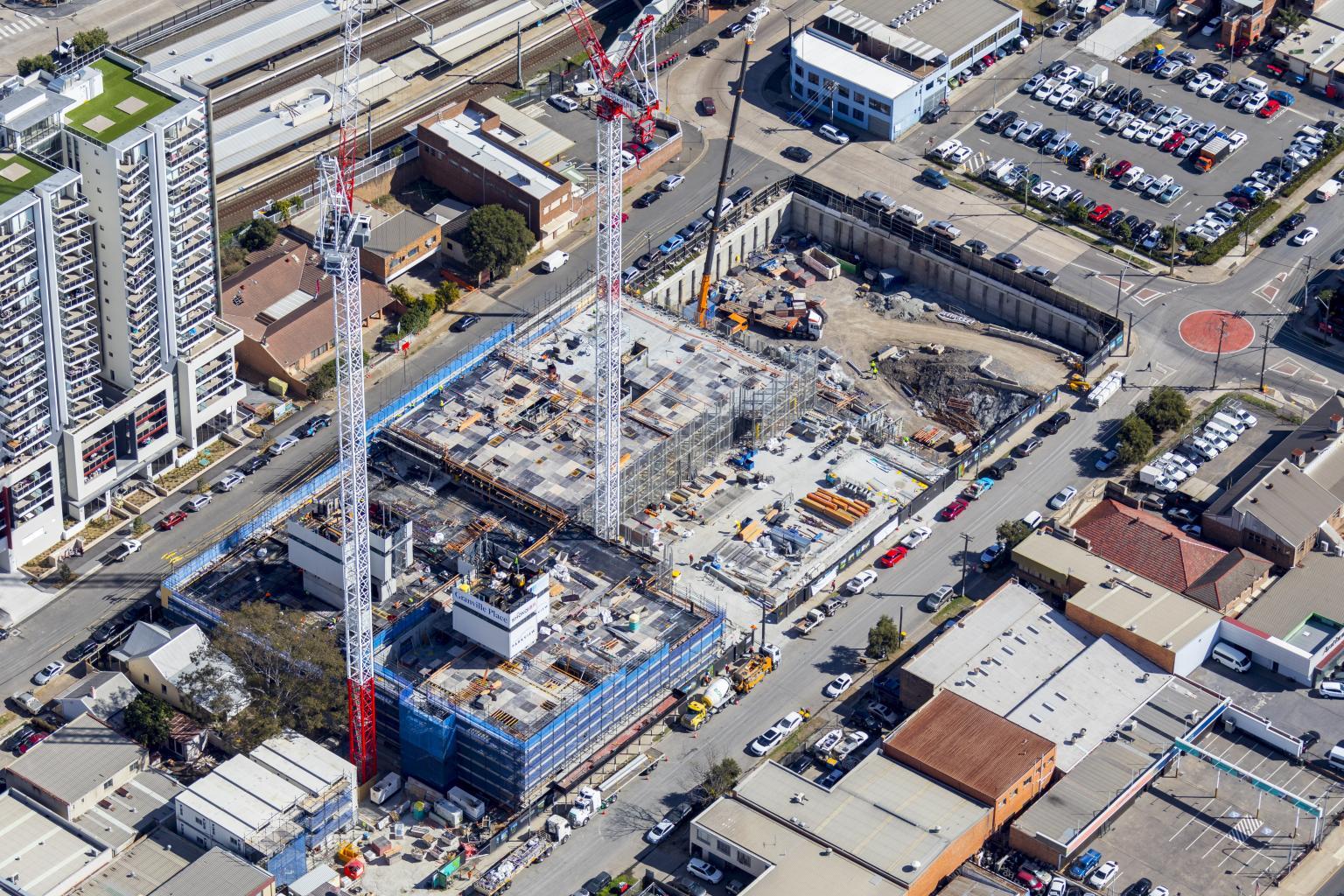
Architecture
At Team2 we deliver services for the construction industry through all stages of a project - from feasibility at the outset through to completion on site. Operating from 2003, we have established an enviable reputation for a reliable and efficient architectural service dedicated to helping clients achieve their aspirations.
Team2 are often appointed at different stages of a project but more often than not end up delivering the project on site – we estimate that approximately 95% of the projects in the practice end up being built and as a result we are familiar with numerous builders and work collaboratively at every level to ensure the clients realisation is met on site.
In addition to traditional construction, Team2 have significant experience in off site construction, both ‘volumetric modular’ and a ‘kit of parts’ methodology. Team2 have also developed designs for a number of timber buildings including glue lam and CLT technologies.
Team2 welcomes sustainable initiatives and is Greenstar accredited.
Interior Design
Team2 Interiors has been established to focus on the increased demand for specialist Interior Design services. We have a dedicated team of Interior Designers that allows us to deliver specialist ID services as well as complementing and enhancing our current architectural teams.
Working across all sectors we are currently delivering ID projects for clients within the hotel, restaurant, club, office, leisure, healthcare, aged care and residential sectors.
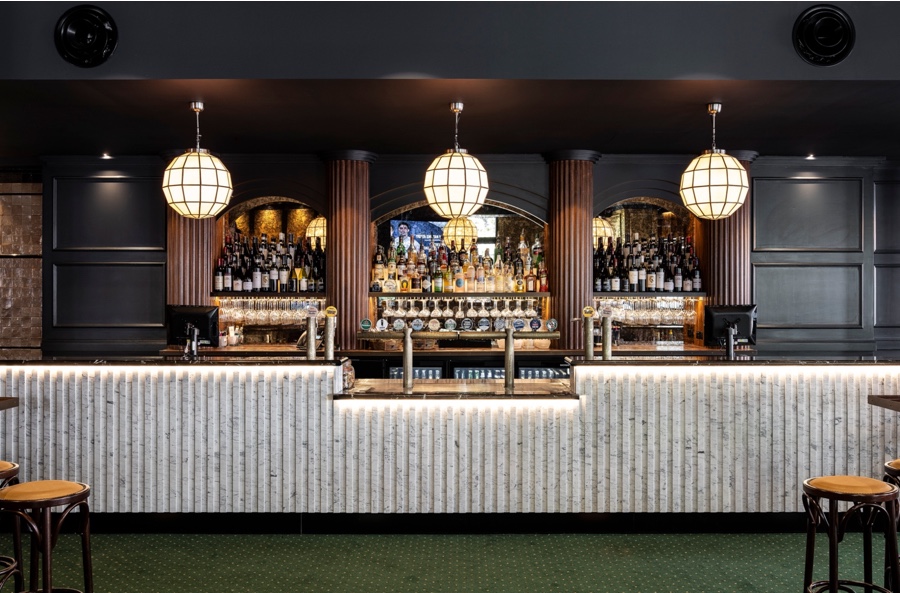
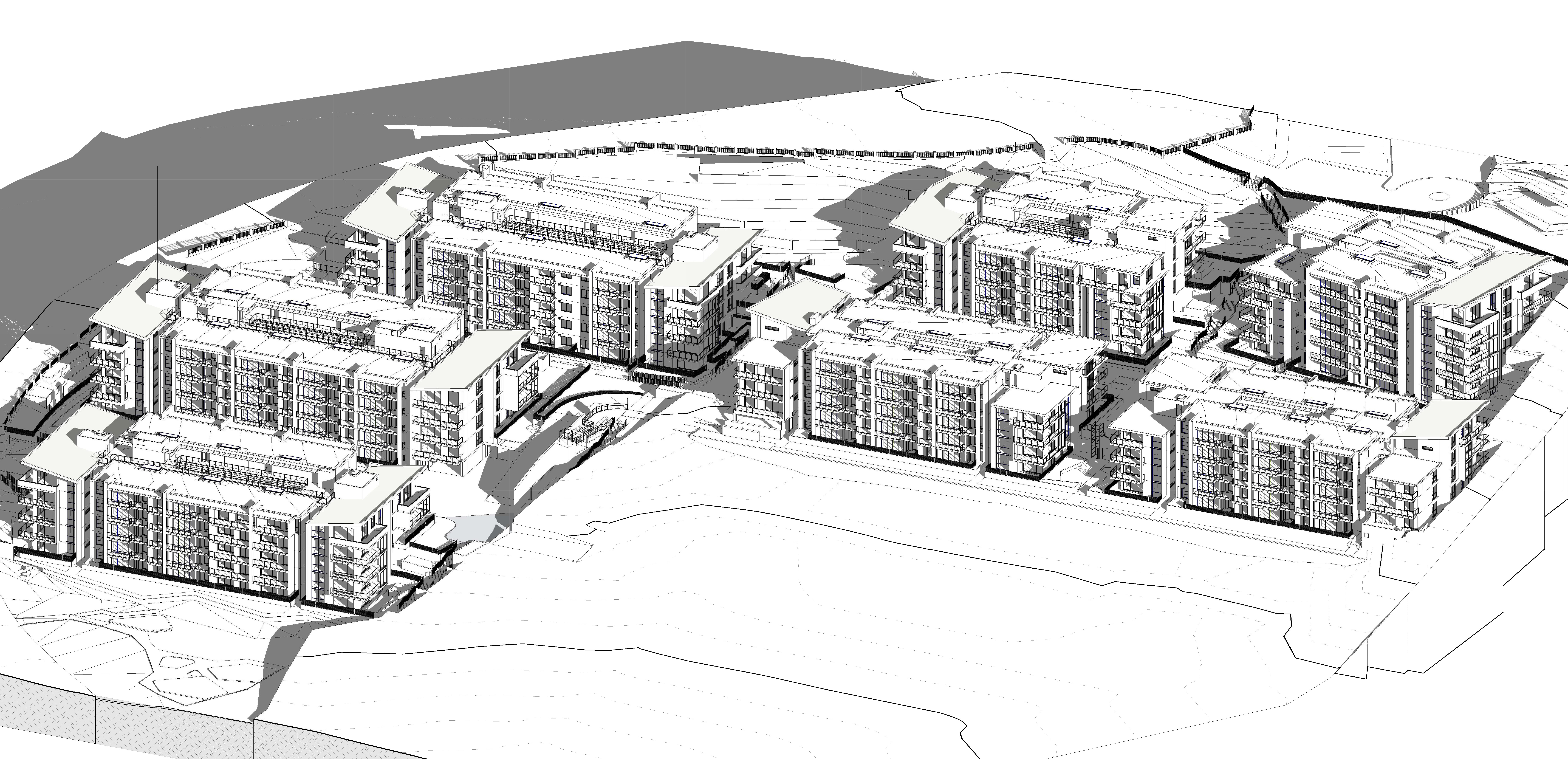
Design Technology
Team2 undertake all work in the industry-standard ‘Revit’ software. Employing the latest in BIM platforms, the fully integrated VPN set up allows full three-dimensional modelling and remote access to be seamlessly undertaken from the outset of any project. All members of the design team are encouraged to use Revit for the benefit of model sharing, allowing superior co-ordination and clash detection to be undertaken from an early stage.
As well as fast and accurate documentation capabilities expected in the latter stages of a project, using Revit at the outset of a project allows blocking and staking / massing models to be accurately assessed. Early feasibility models can be directly linked to area schedules illustrating numerically the impacts of planning controls on the building massing, such as height, setbacks, overshadowing issues, etc.
Using Revit also gives the perfect platform for visualisations to be undertaken, whether for design development purposes, client presentations or Council submissions.
Visualisation
Team2 has a specialist in-house visualisation department that is able to produce computer rendered images of the highest quality. CGI renders, both internal and external are based on Revit models provided from the project team. The Revit model is loaded into 3D Studio Max software which allows further enhancement and refinement to be undertaken prior to rendering with Corona or other rendering packages.
CGI’s, photomontages and animated ‘fly throughs’ can be produced efficiently and cost effectively. We are seeing and ever growing demand for this service as the communication of ideas and proposal is better understood in this form.’
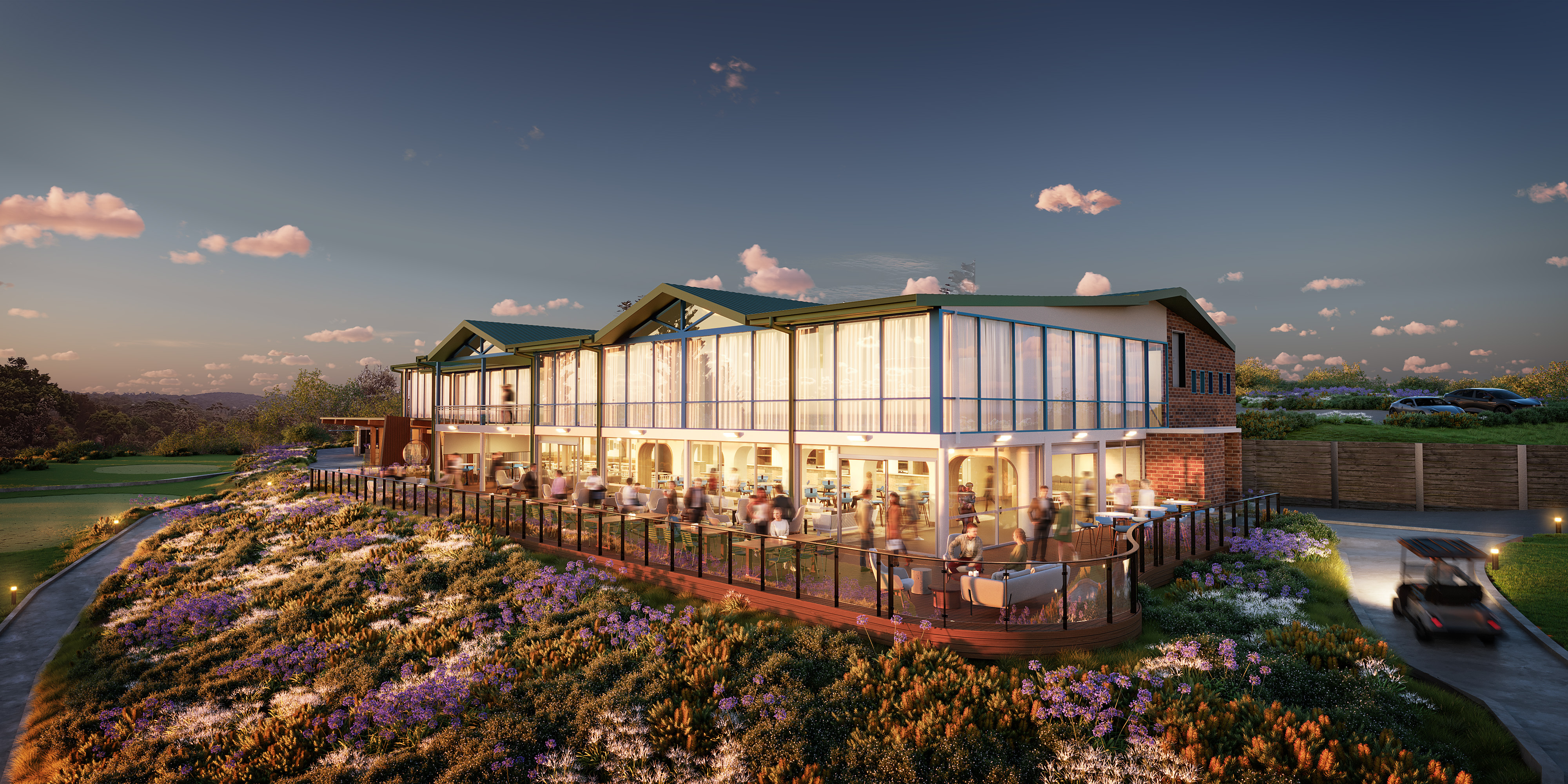
REGISTERED WITH
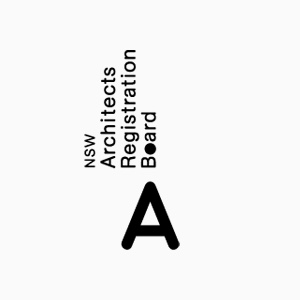
NSW ARCHITECT REGISTRATION BOARD
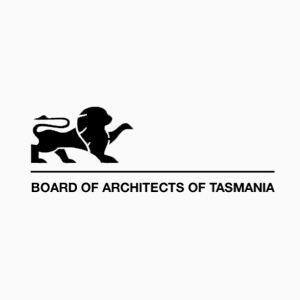
BOARD OF ARCHITECTS OF TASMANIA
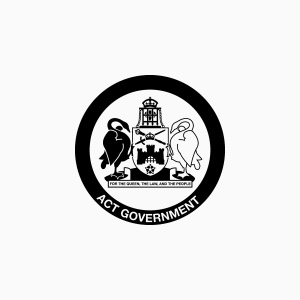
ACT GOVERNMENT
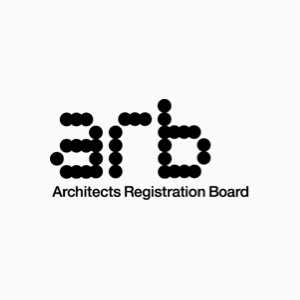
ARCHITECTS REGISTRATION BOARD
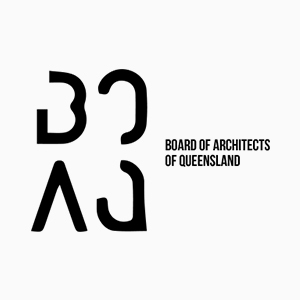
BOARD OF ARCHITECTS OF QUEENSLAND
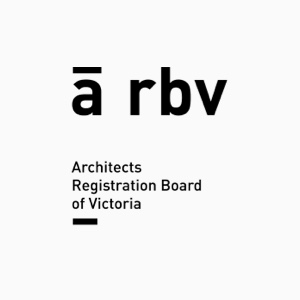
ARCHITECTS REGISTRATION BOARD OF VICTORIA
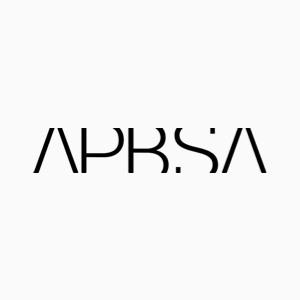
ARCHITECTURAL PRACTICE BOARD OF SA
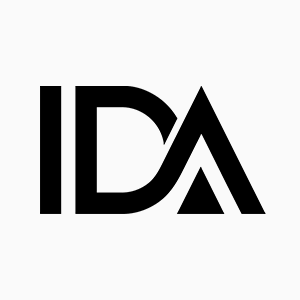
INTERIORS DESIGN ASSOCIATION
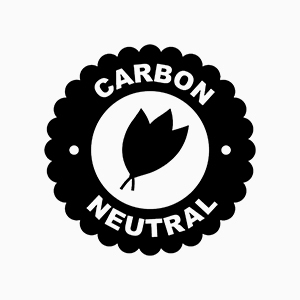
CARBON NEUTRAL CERTIFIED
A MEMBER OF
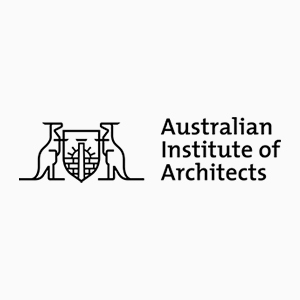
AUSTRALIAN INSTITUTE OF ARCHITECTS
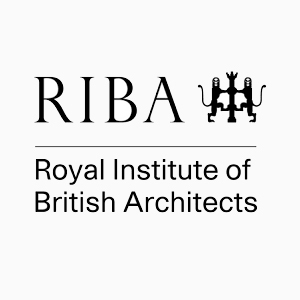
ROYAL INSTITUTE OF BRITISH ARCHITECTS
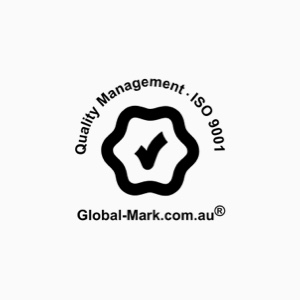
GLOBAL MARK QUALITY MANAGEMENT
