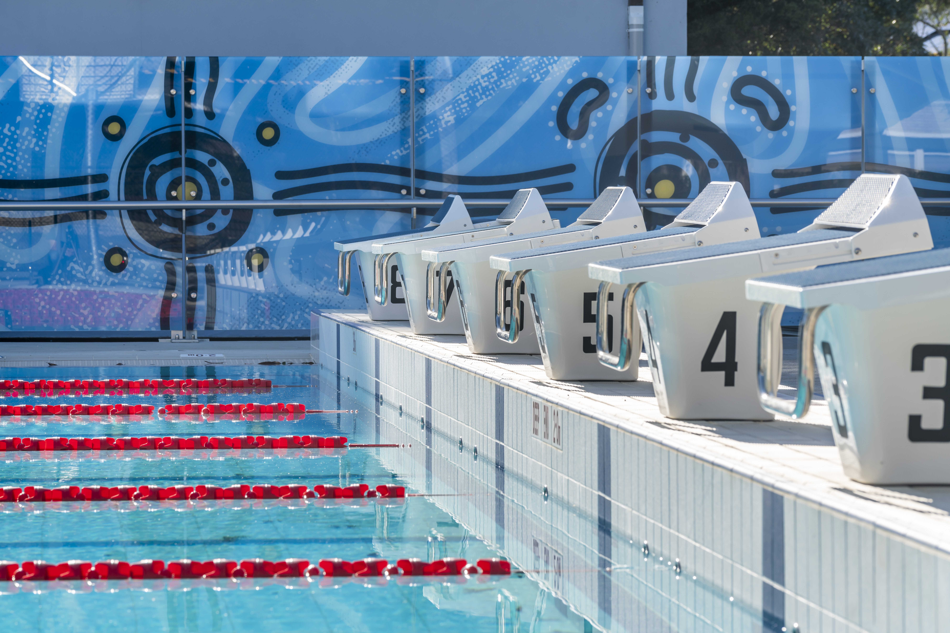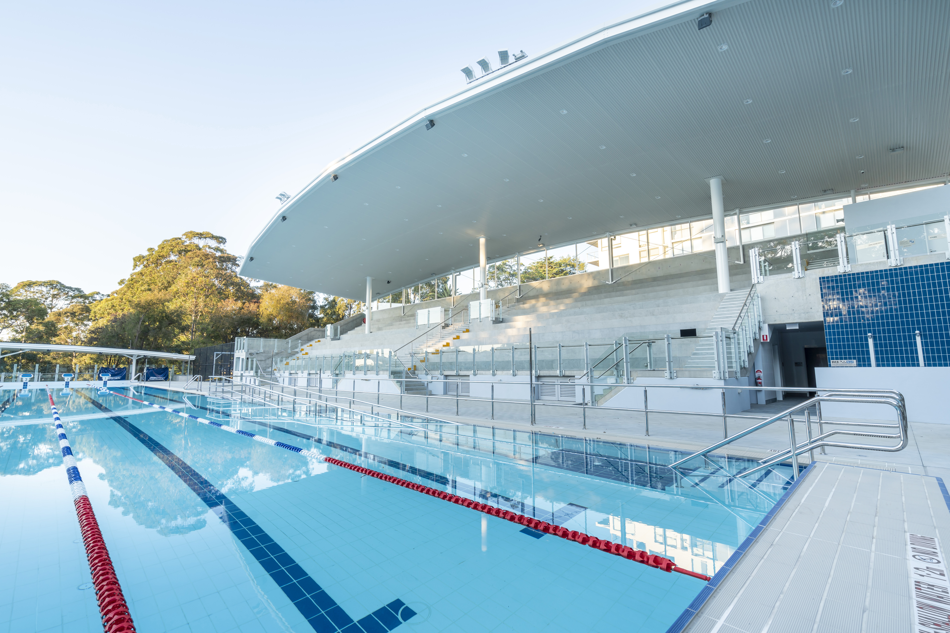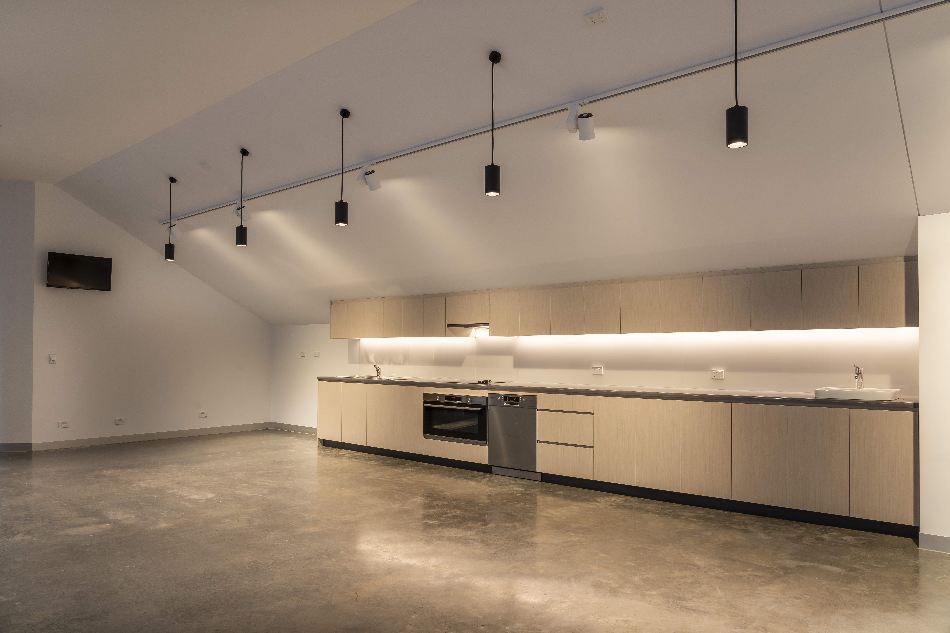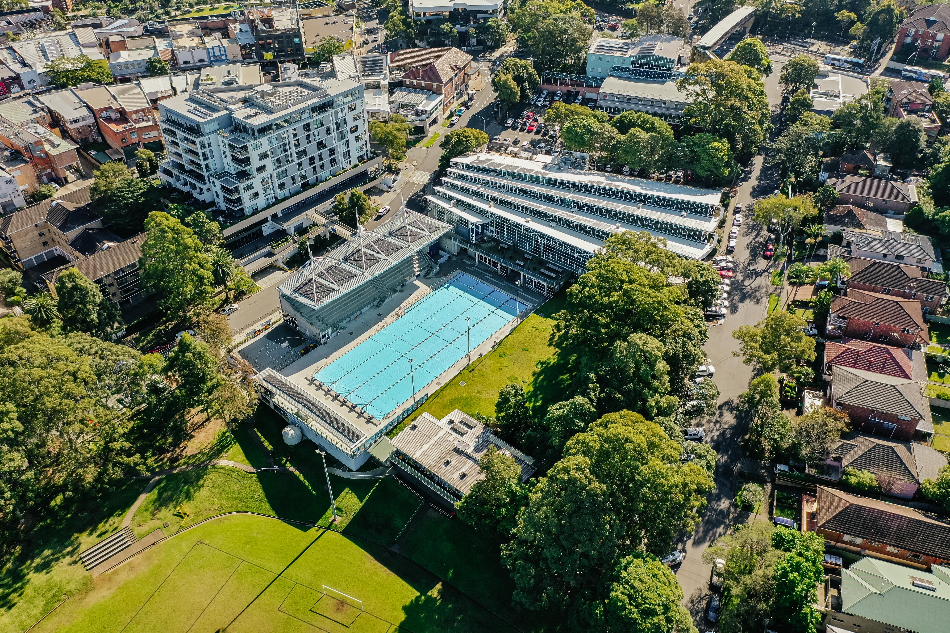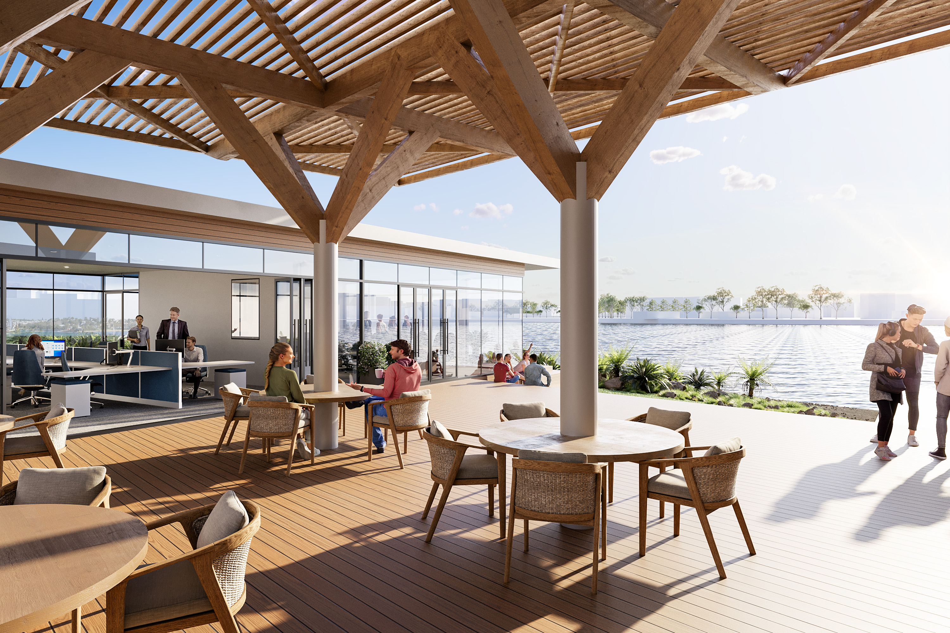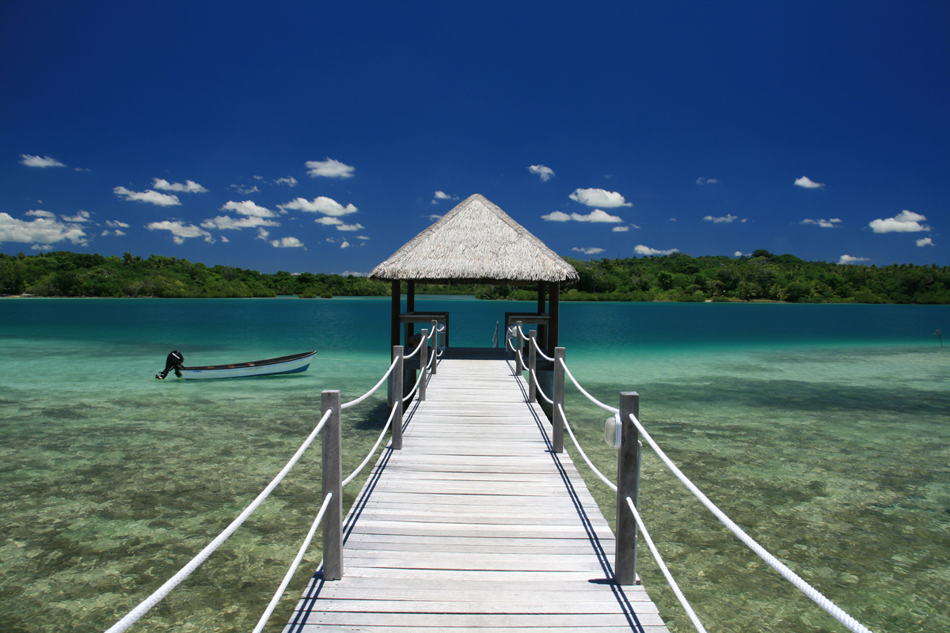Lane Cove Aquatic Centre
The Lane Cove Aquatic Centre project involved the design of a new 50m FINA standard outdoor pool, a covered 800 seat grandstand, amenities area and associated plant and storerooms.
The new facility was designed to integrate perfectly with the existing indoor aquatic centre. Other community spaces including a Youth drop-in centre area and half basketball court were also incorporated into the overall design. The project includes many sustainability measures such as rooftop solar power, a 22,000L water tank and energy efficient lighting. An impressive steel suspension structure covers the grandstand.
Team2 Architects led the consultant team in design and construction. The project, completed in 2020, is an overwhelming community success.
The new facility was designed to integrate perfectly with the existing indoor aquatic centre. Other community spaces including a Youth drop-in centre area and half basketball court were also incorporated into the overall design. The project includes many sustainability measures such as rooftop solar power, a 22,000L water tank and energy efficient lighting. An impressive steel suspension structure covers the grandstand.
Team2 Architects led the consultant team in design and construction. The project, completed in 2020, is an overwhelming community success.
Client |
Lane Cove Council |
Industry |
Leisure/Hospitality |
Value |
$15 Million |
Location |
Lane Cove, NSW |
Builder |
Icon Constructions |
Year |
2018-2020 |
