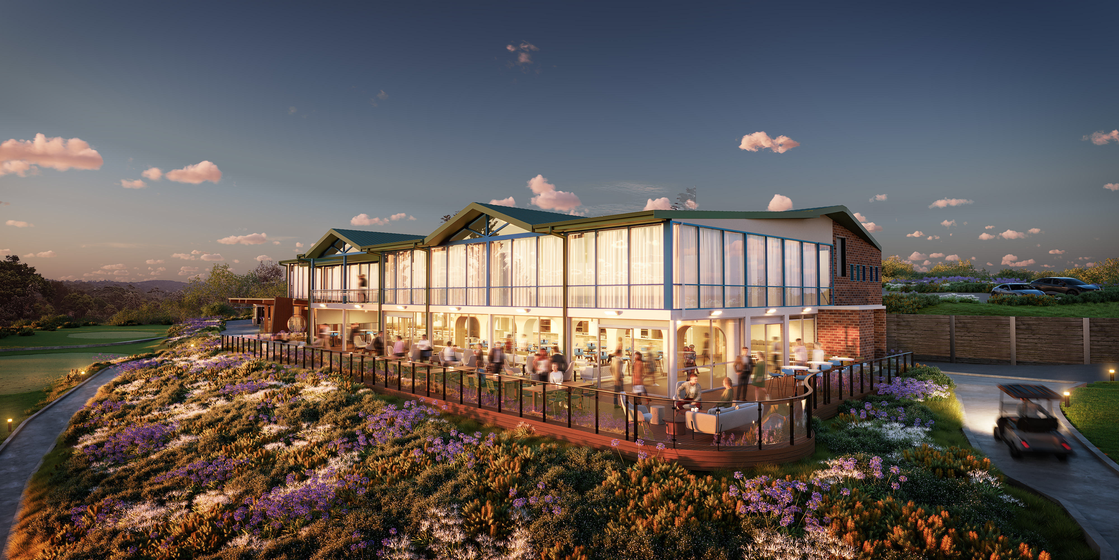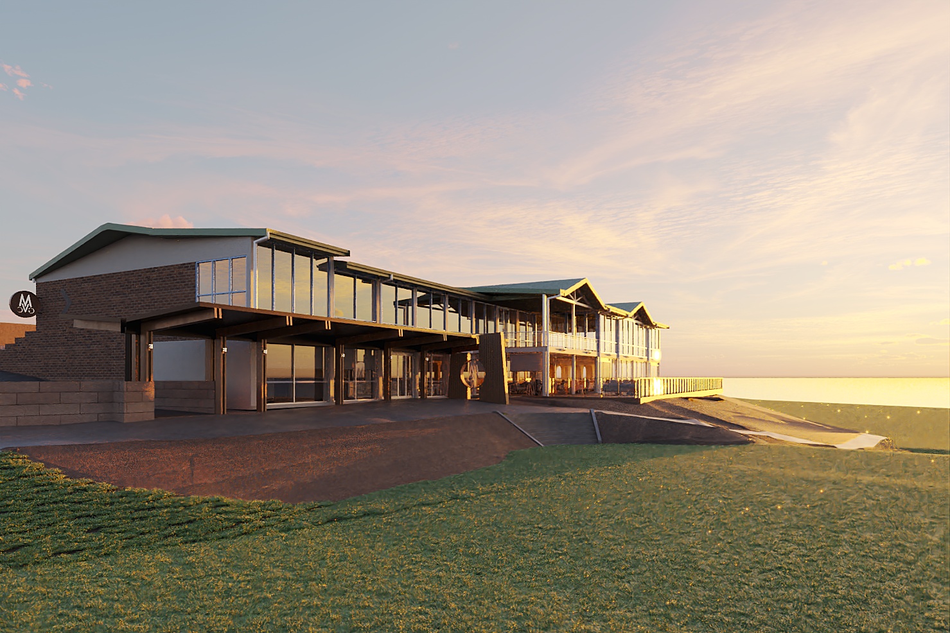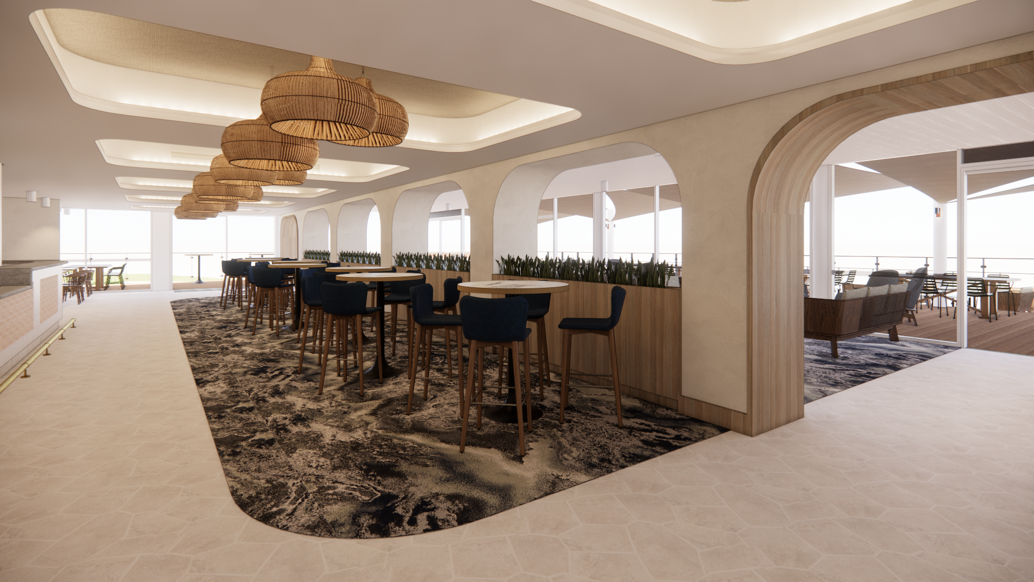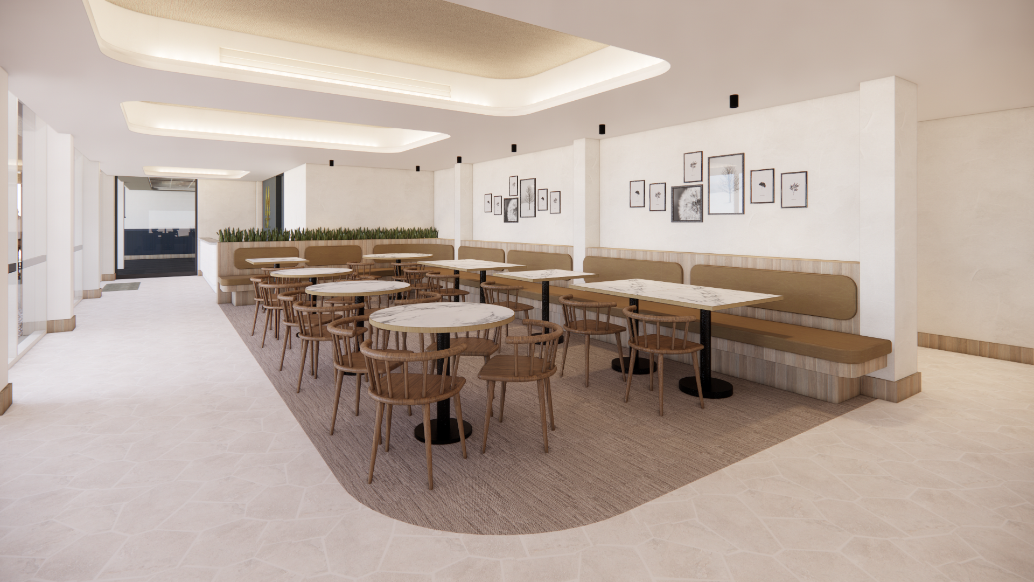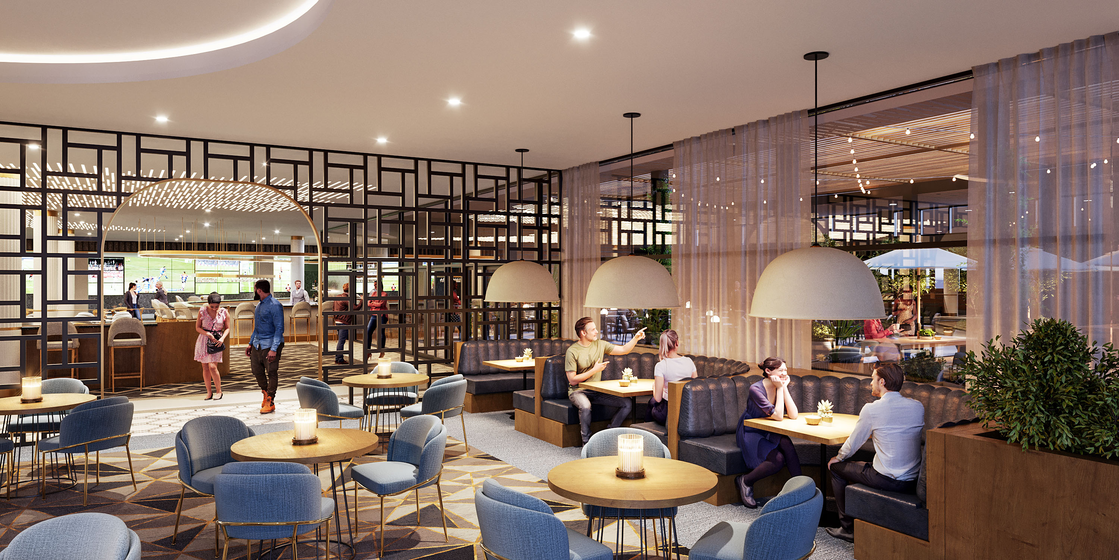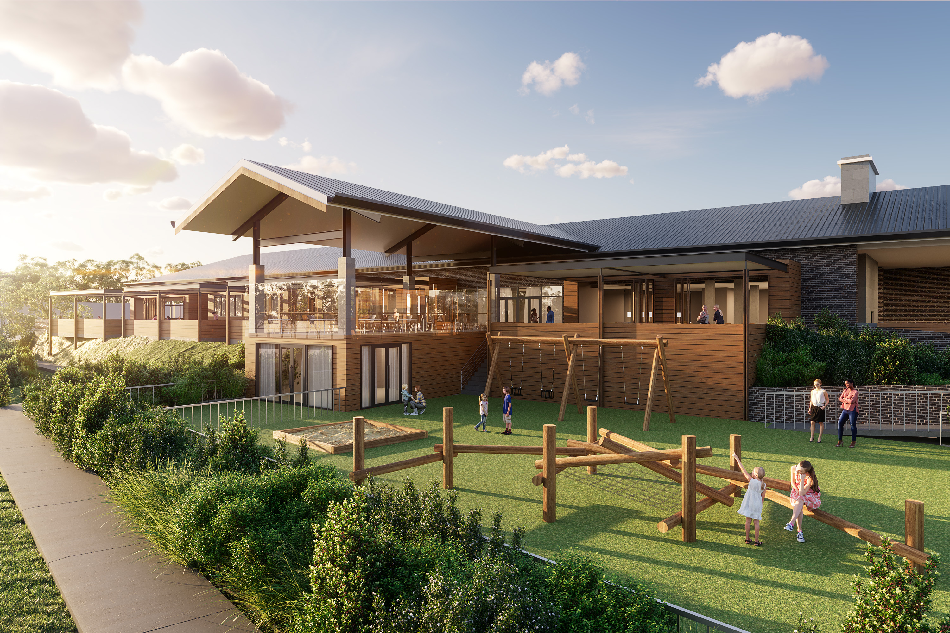Mona Vale Golf Club
Team2 Architects and Team2 Interiors have been engaged by the Mona Vale Golf Club for the reconfiguration and refurbishment of the existing club house, maximising the club's stunning seaside location.
Proposals include a large outdoor seating area that flows seamlessly from the refurbished club interiors and captures fantastic views over the course and coastline. Internal works include upgrades to the members bar and a new suite of generous changing rooms, showers and locker rooms at the lower ground floor level. The ground floor upgrades include refurbishment of the existing function suites and dining areas.
As the club is still operation during the refurbishment works, Team2 assisted in the detailed planning and development of temporary facilities including kitchens, amenity and offices. SMLXL has recently been appointed for the works which is anticipated to be completed in 2024.
Proposals include a large outdoor seating area that flows seamlessly from the refurbished club interiors and captures fantastic views over the course and coastline. Internal works include upgrades to the members bar and a new suite of generous changing rooms, showers and locker rooms at the lower ground floor level. The ground floor upgrades include refurbishment of the existing function suites and dining areas.
As the club is still operation during the refurbishment works, Team2 assisted in the detailed planning and development of temporary facilities including kitchens, amenity and offices. SMLXL has recently been appointed for the works which is anticipated to be completed in 2024.
Client |
Mona Vale Golf Club |
Industry |
Leisure/Hospitality |
Value |
Confidential |
Location |
Mona Vale, NSW |
Builder |
TBC |
Year |
2022 - Current |
