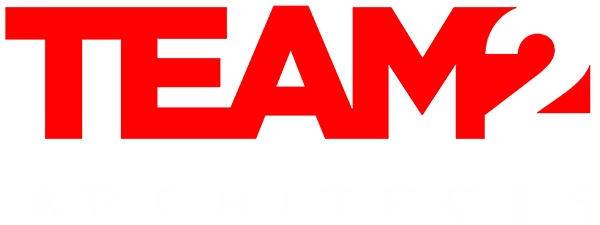Derrimut Warehouse
Team2 were engaged to provide Architectural & Interior Design documentation and services for a commercial site in Derrimut with an existing Planning permit. The main part of the works consists of a ~2300m2 expansion to the Warehouse, for total ~11,700m2 to increase flexibility of potential future use for the site and to provide a recessed loading dock. A new ~3,500m2 super awning also gives greater protection to loading and unloading of vehicles along the main truck queuing side. As well as a full refurbishment of the attached ~1100m2 administrative wing, with new amenities, included a separated block for the warehouse. The site also looks to future provision with inclusion of PV cells, battery storage, EV charging and water management.
Client |
Centuria |
Industry |
Industrial |
Value |
TBC ~$7-10M |
Location |
Derrimut, VIC |
Builder |
Intermain |
Year |
2024 – Current |



