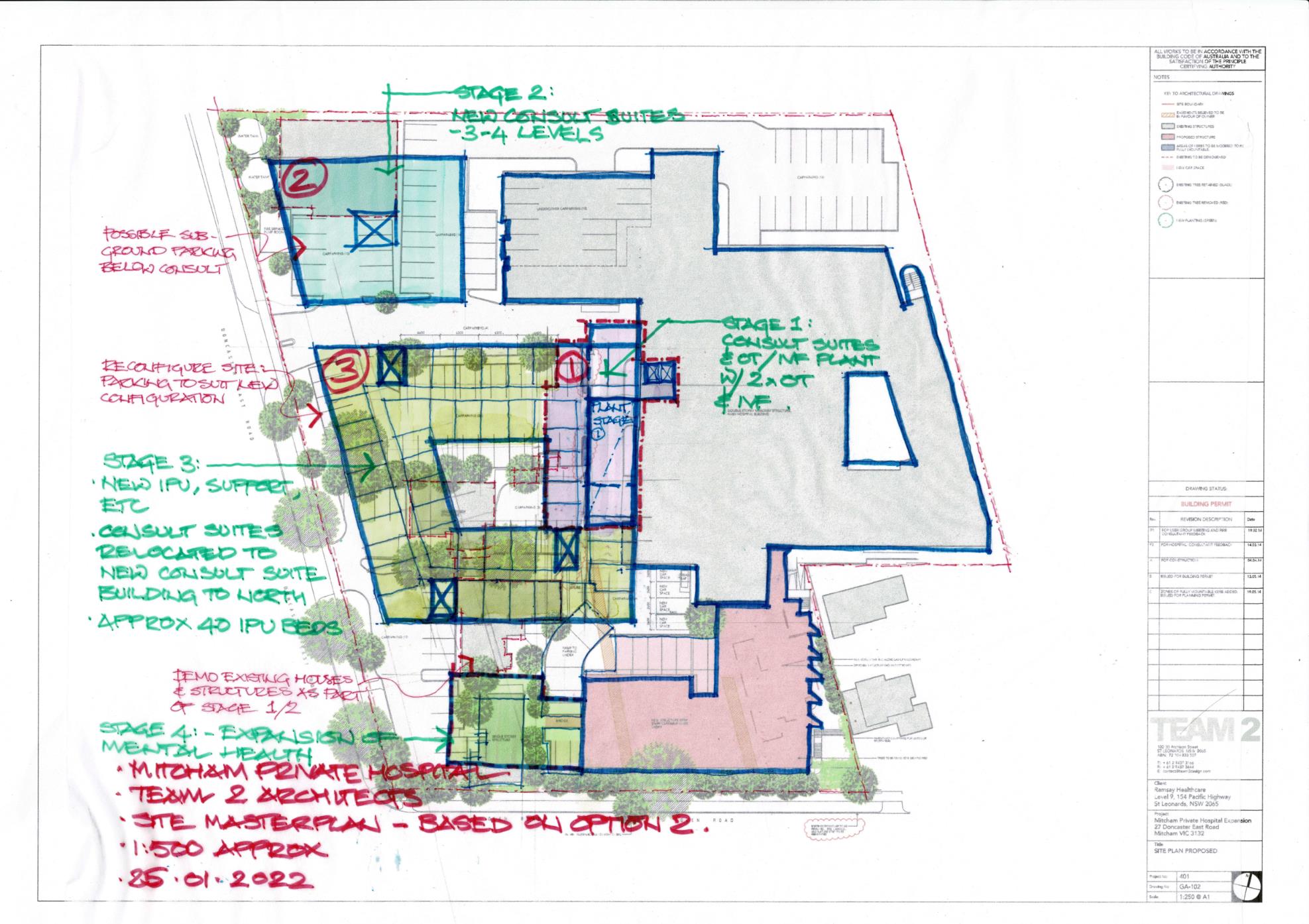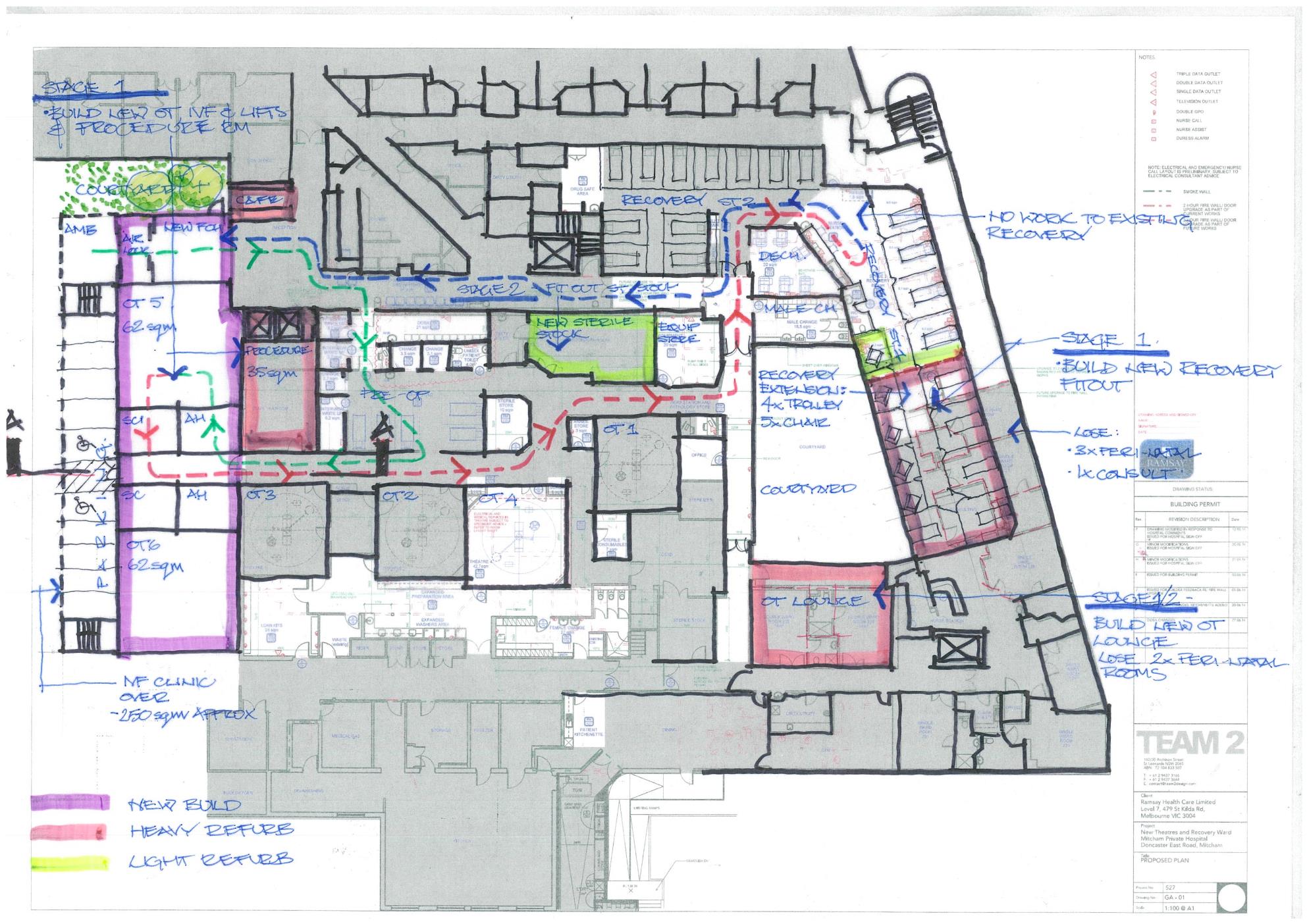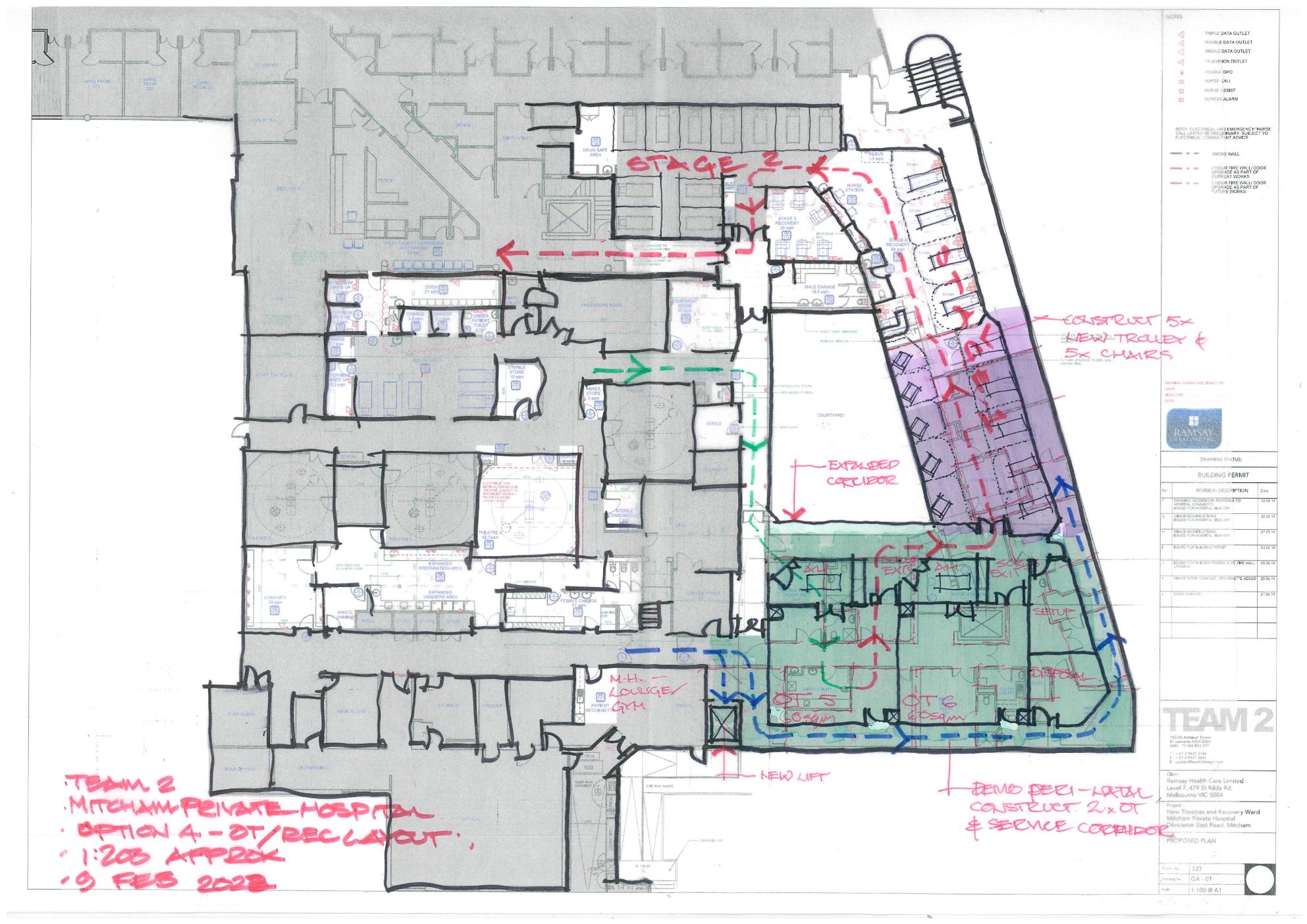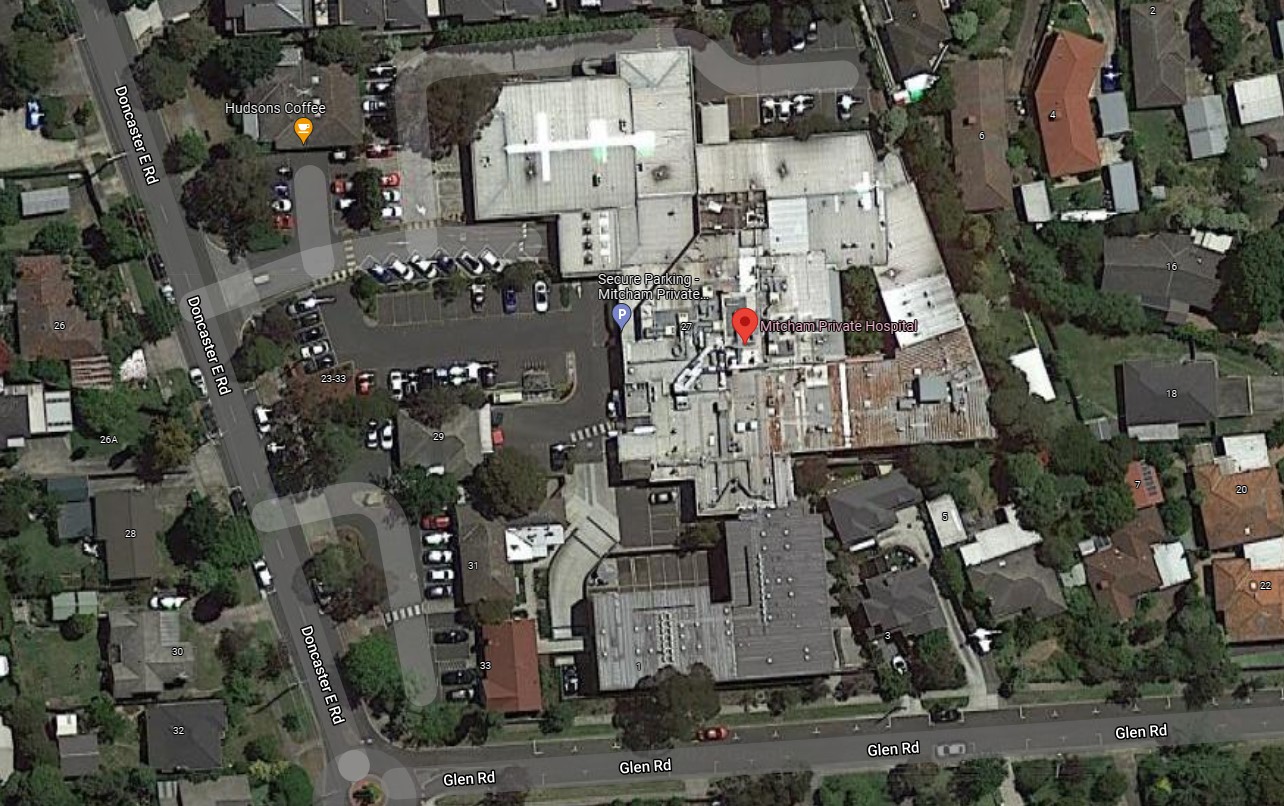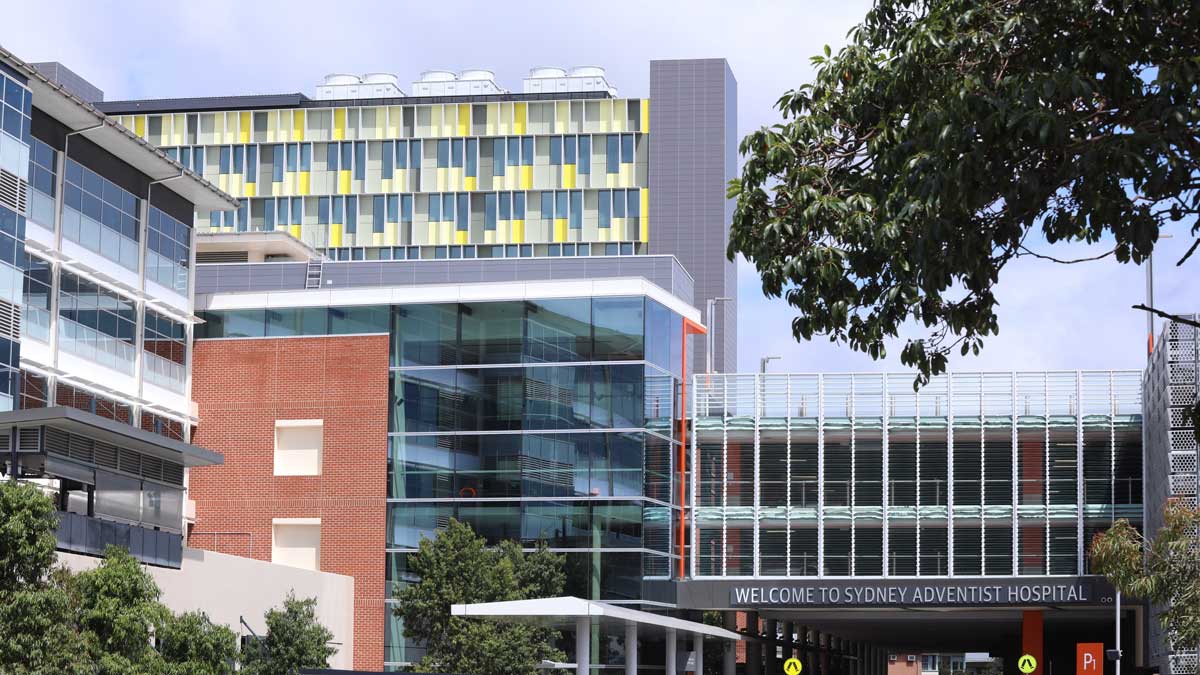Mitcham Private Hospital Masterplan
Team2 have completed a number of projects on the Mitcham Private Hospital Campus over the last decade, including a new mental health unit, and new operating theatres and CSSD.
With our detailed site knowledge, it was a logical choice for RHC to approach us to prepare masterplan options for the site to include; a new Perinatal unit; a new Day Surgery Unit; a new Inpatient Unit for medical surgical patients; and new consulting suites to replace the ones which would be displaced by the works.
With our detailed site knowledge, it was a logical choice for RHC to approach us to prepare masterplan options for the site to include; a new Perinatal unit; a new Day Surgery Unit; a new Inpatient Unit for medical surgical patients; and new consulting suites to replace the ones which would be displaced by the works.
Our proposals focused on delivering a new front of house approach to the building, with a new elevated ward block, defining a clear and airy patient and visitor approach. The design created a complete re-branding of the building for an improved community interface.
Client |
Ramsay Health Care |
Industry |
Masterplan |
Value |
$45 Million |
Location |
Mitcham, VIC |
Builder |
Modscape |
Year |
2012-2022 |
