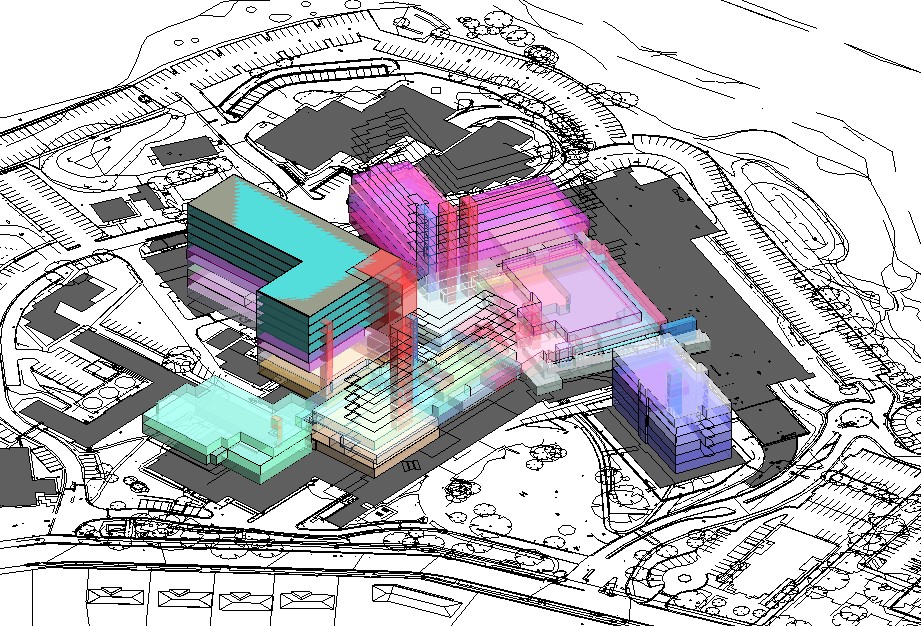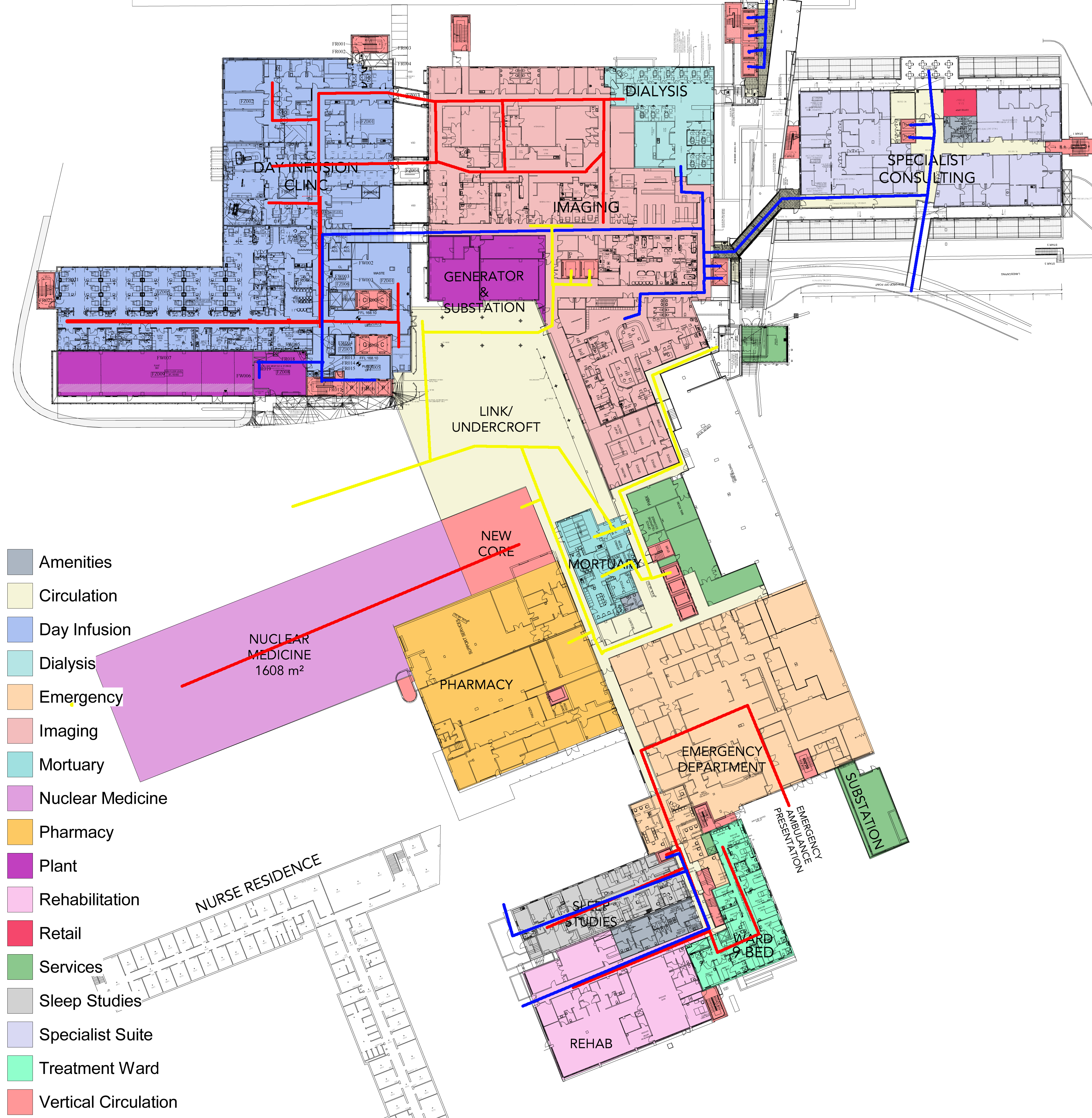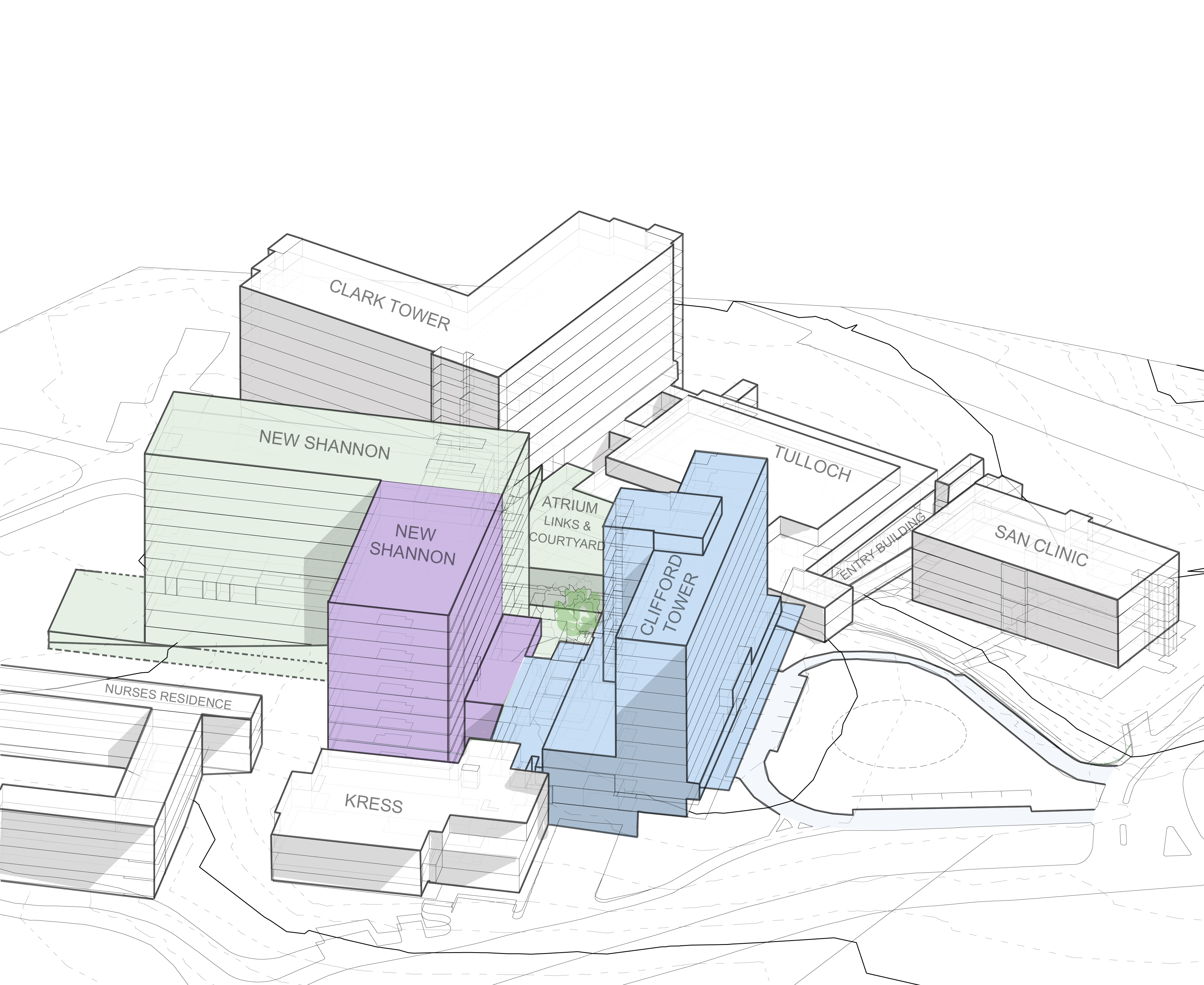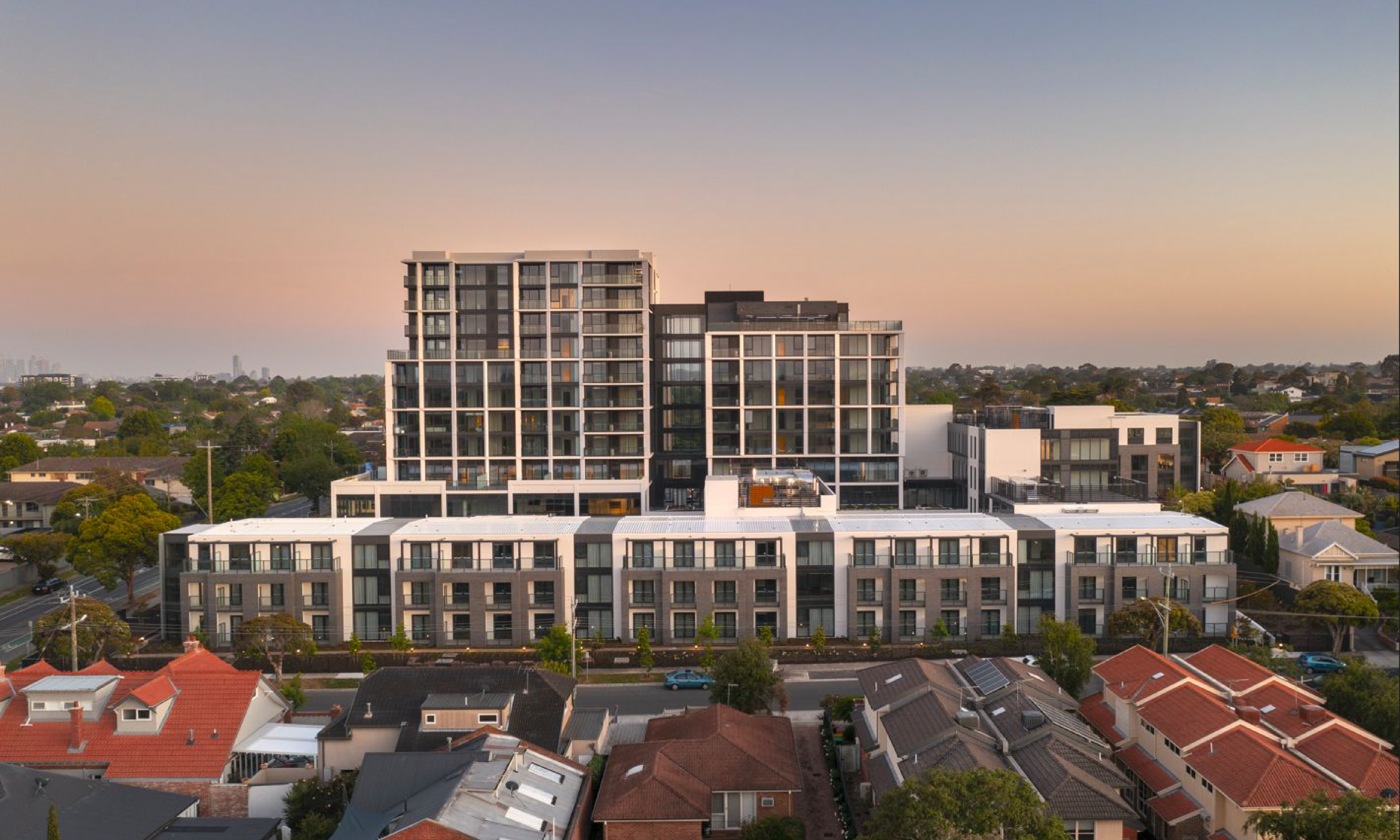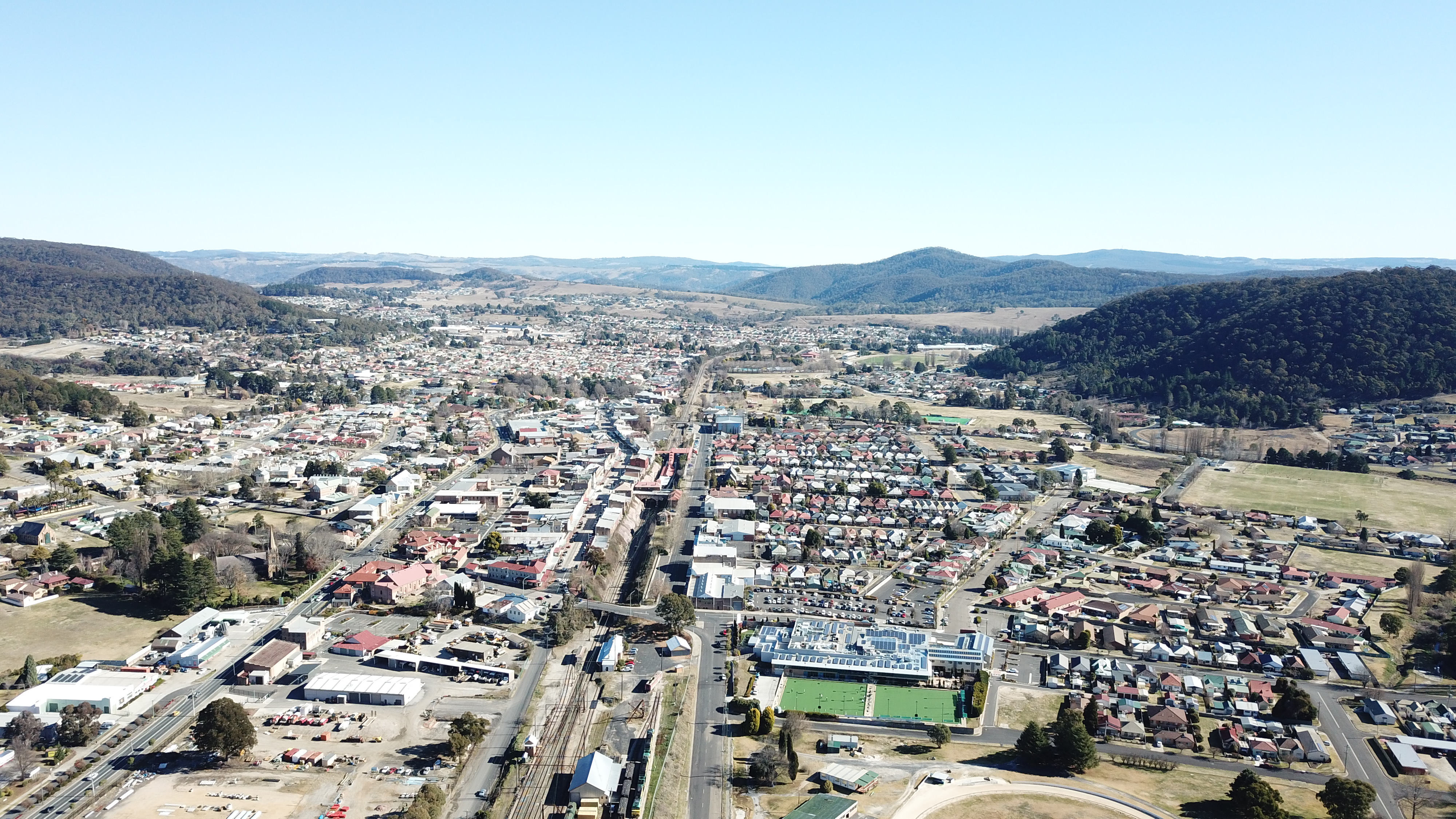Sydney Adventist Hospital Masterplan
On the back of our long relationship with the SAN, Team2 were appointed in 2022 to prepare masterplan options to expand the cardio-vascular unit at the hospital.
In reviewing this it became apparent that a higher-level masterplan would be required to address some of the other flow, clinical adjacency, and horizontal and vertical transport issues with the hospital. In common with a lot of large facilities, the SAN had undergone a historic programme of incremental development which had resulted in some clinical blockages. In addition, current regulations and modern workflows meant that a full site masterplan was warranted.
In reviewing this it became apparent that a higher-level masterplan would be required to address some of the other flow, clinical adjacency, and horizontal and vertical transport issues with the hospital. In common with a lot of large facilities, the SAN had undergone a historic programme of incremental development which had resulted in some clinical blockages. In addition, current regulations and modern workflows meant that a full site masterplan was warranted.
Team2’s response focused on a new, four storey ‘village square’, a gathering point at the centre of the complex which provided horizonal and vertical wayfinding. This was augmented by creating improved connectivity and permeability across the site, and reinterpreting the SAN clinic.
In conjunction with this, an updated retail strategy, and relocation of the Adventist chapel and shop to the central atrium, brought the SAN mission to the front and centre of the new design vision.
Client |
Sydney Adventist Hospital |
Industry |
Masterplan |
Value |
$750 Million |
Location |
Wahroonga, NSW |
Builder |
N/A |
Year |
2021-Current |
