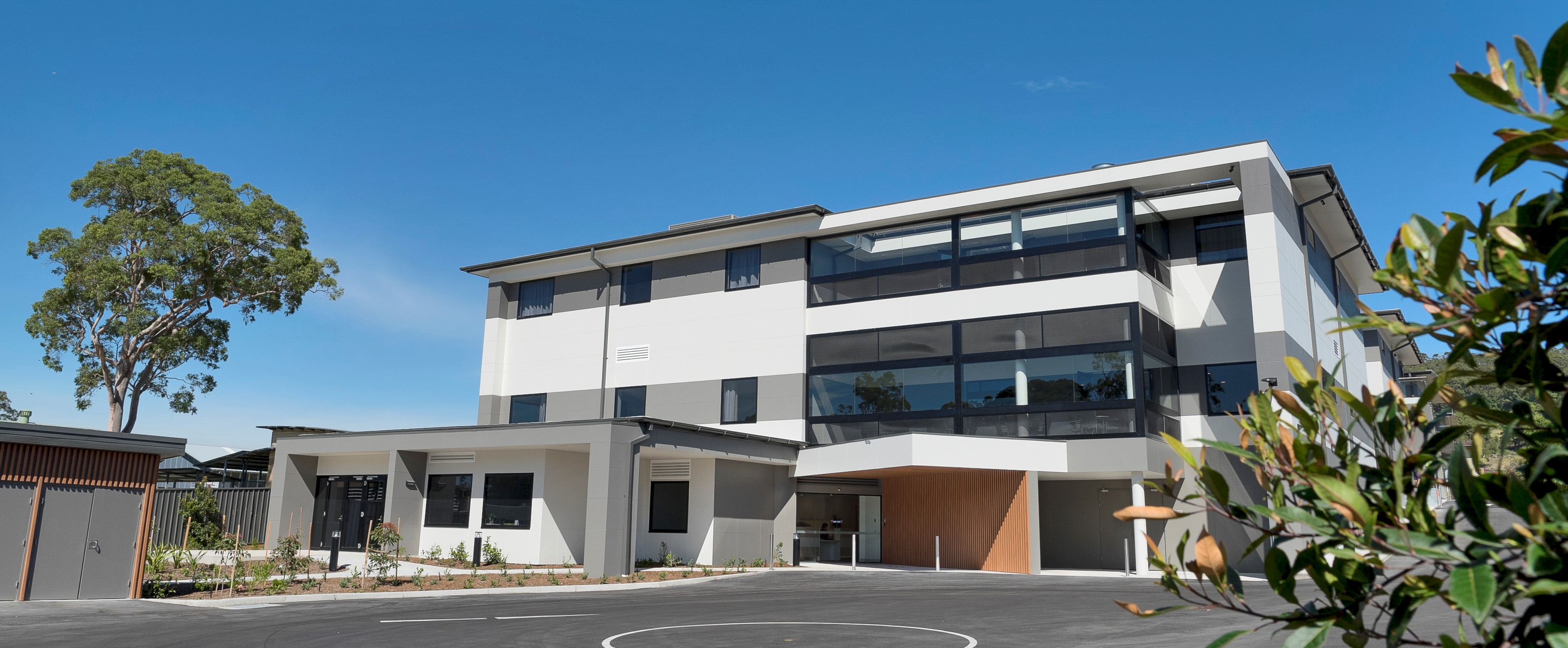Masada Private Hospital, Rehabilitation Ward
Team2 was engaged to investigate opportunities to modernise the hospital by building a new state-of-the art 30 bedroom rehabilitation ward with a gymnasium and support spaces. The building is square in plan with a large central light well providing light and natural ventilation to ward rooms and the support spaces and car park below. The new extension is linked to the main hospital via a bridging element which spans over a new top lit pedestrian entry.
Client |
Ramsay Health Care |
Industry |
Healthcare |
Value |
confidential |
Location |
St Kilda East, VIC |
Builder |
Adco |
Year |
2013 |






