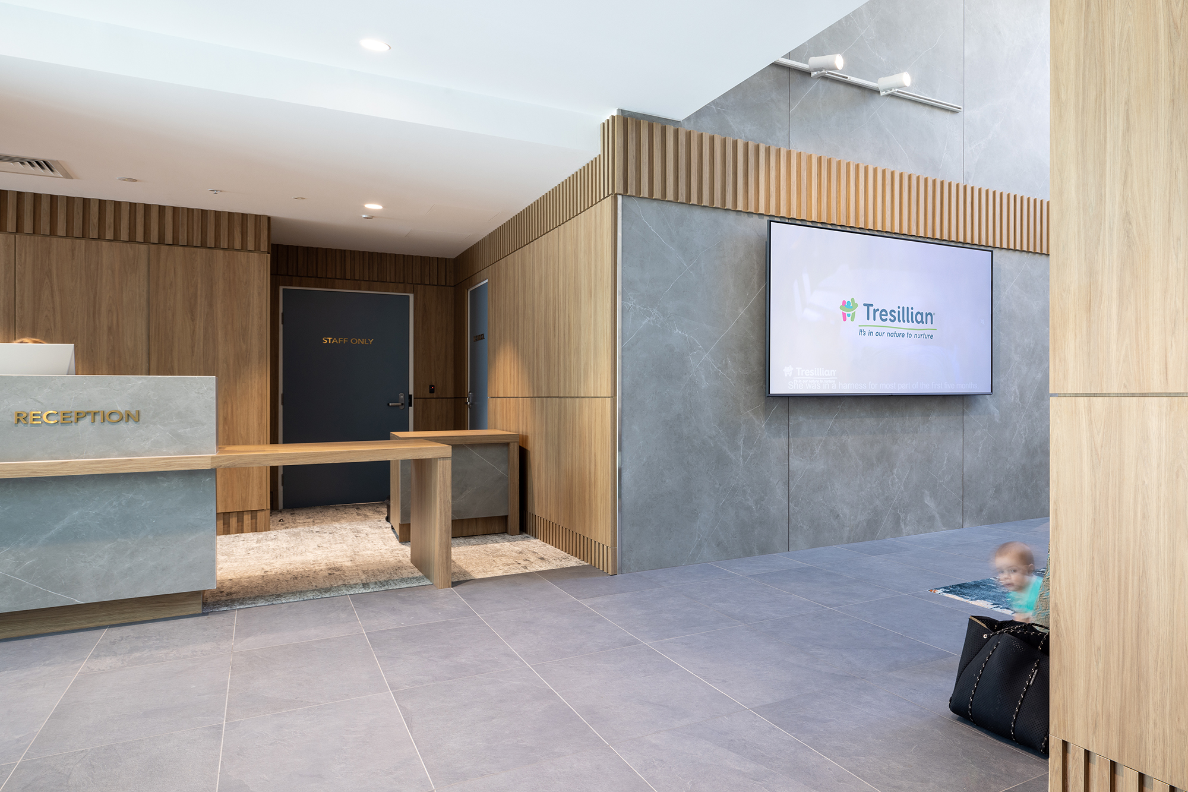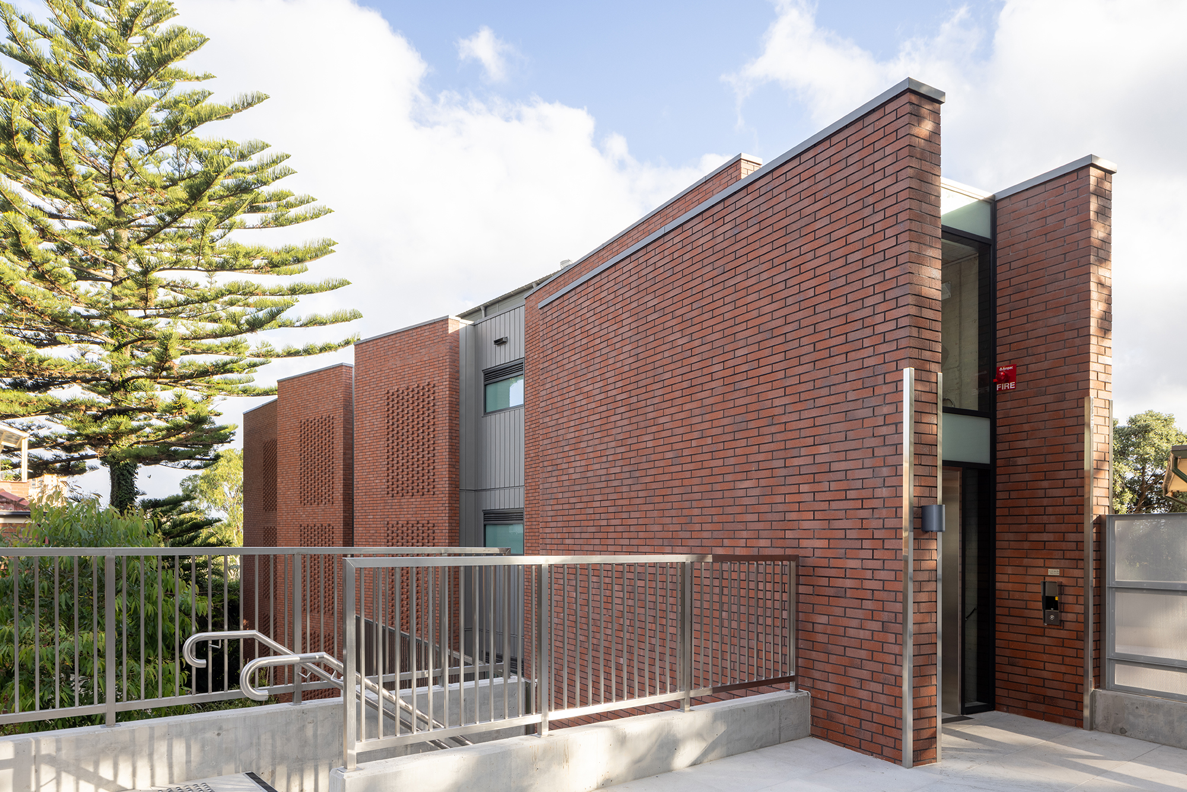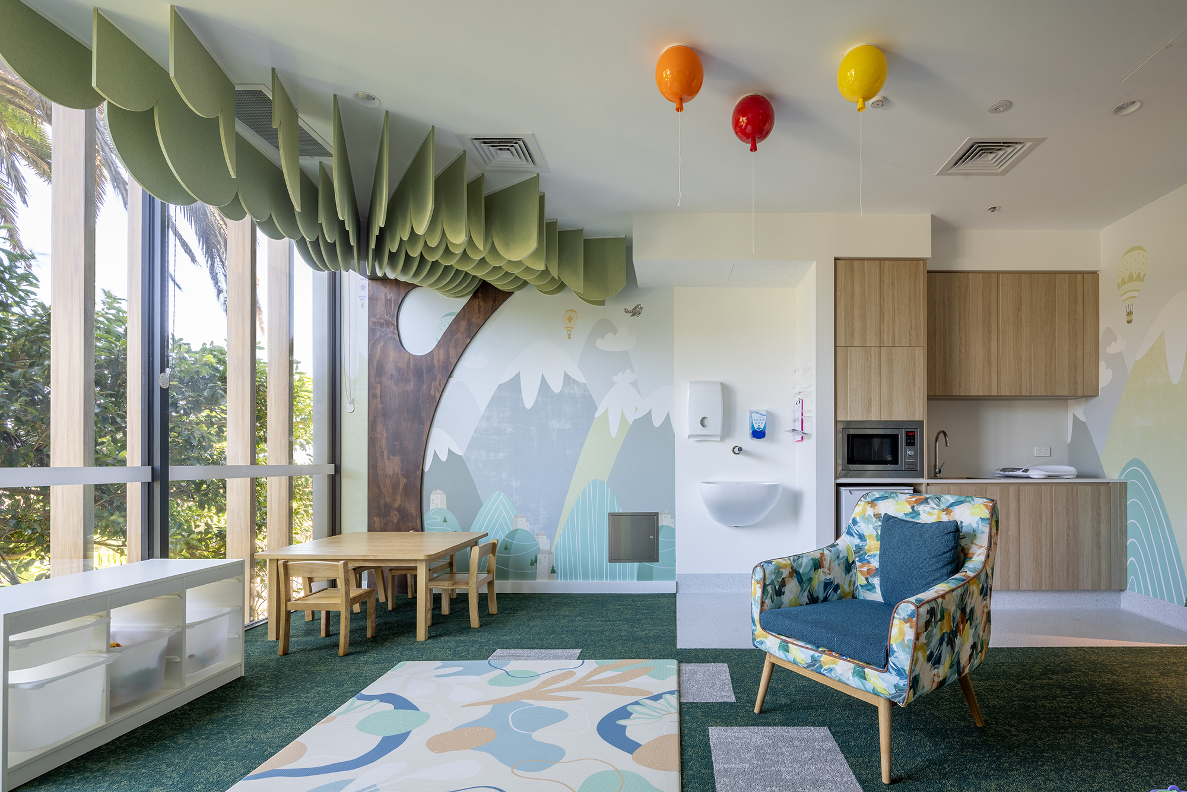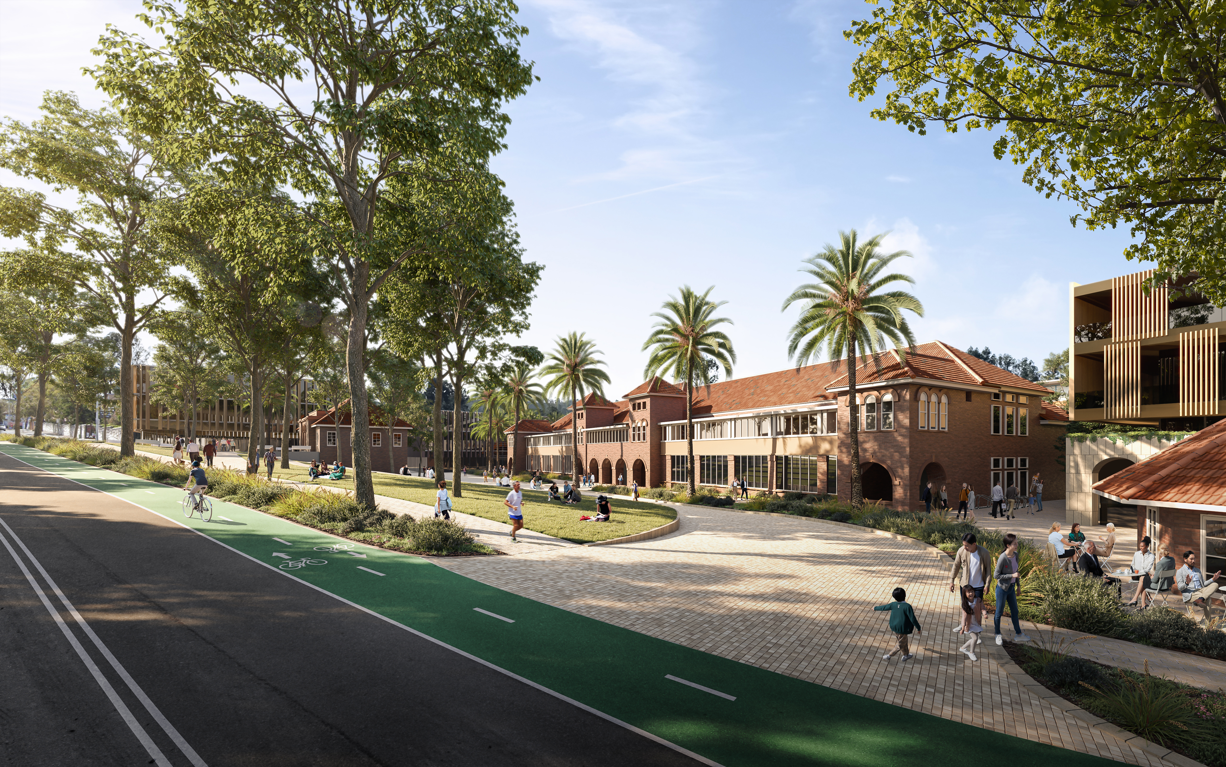Tresillian, Wollstonecraft
Team2 was appointed by Tresillian to renovate the historic Carpenter House and construct a new building at the rear.
This $16.4 million project includes a 14-bed inpatient facility and expanded day services, education, and counseling services for new parents.
The state-of-the-art facility allows thousands of families throughout Sydney and New South Wales to access top-quality care and support, enhancing the well-being of parents and their newborns.
This $16.4 million project includes a 14-bed inpatient facility and expanded day services, education, and counseling services for new parents.
The state-of-the-art facility allows thousands of families throughout Sydney and New South Wales to access top-quality care and support, enhancing the well-being of parents and their newborns.
Client |
Tresillian |
Industry |
Healthcare |
Value |
$16.4 Million |
Location |
Wollstonecraft, NSW |
Builder |
HPAC |
Year |
2018-2023 |





