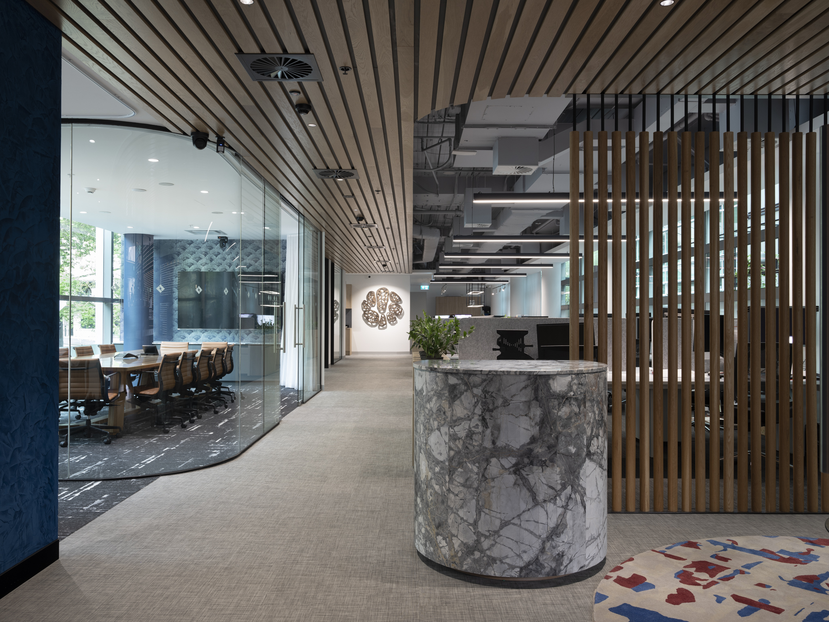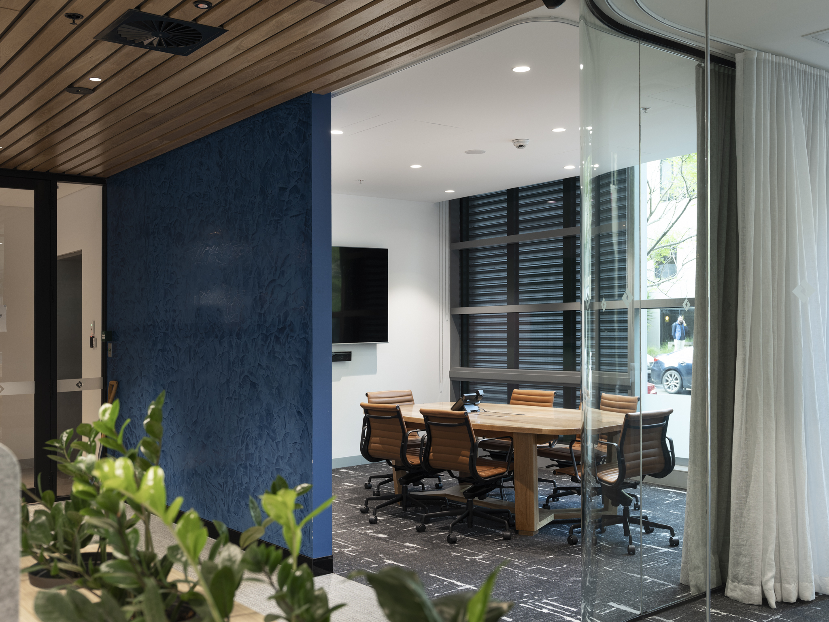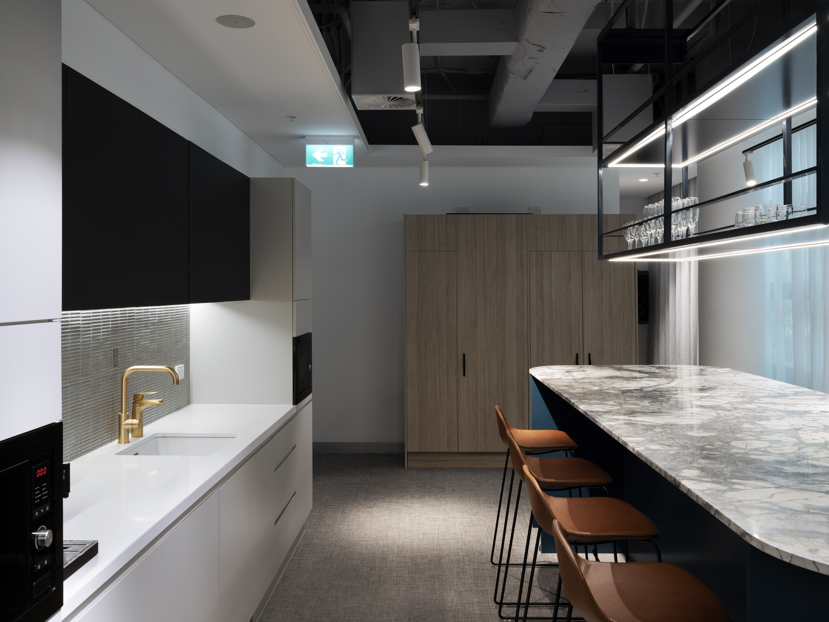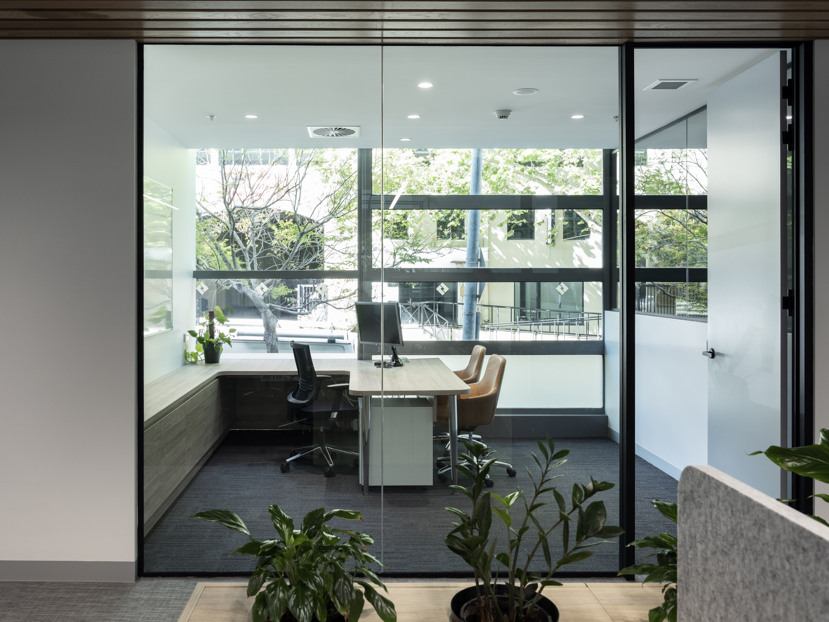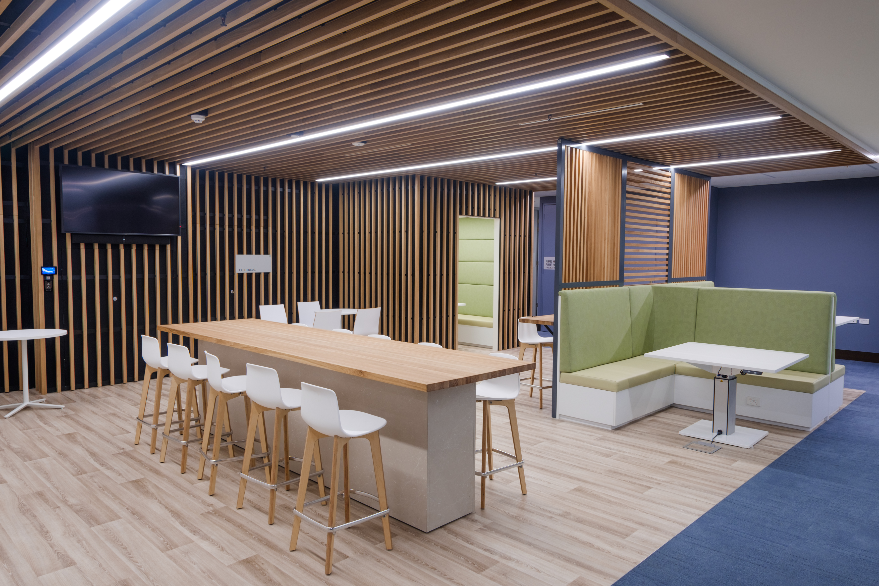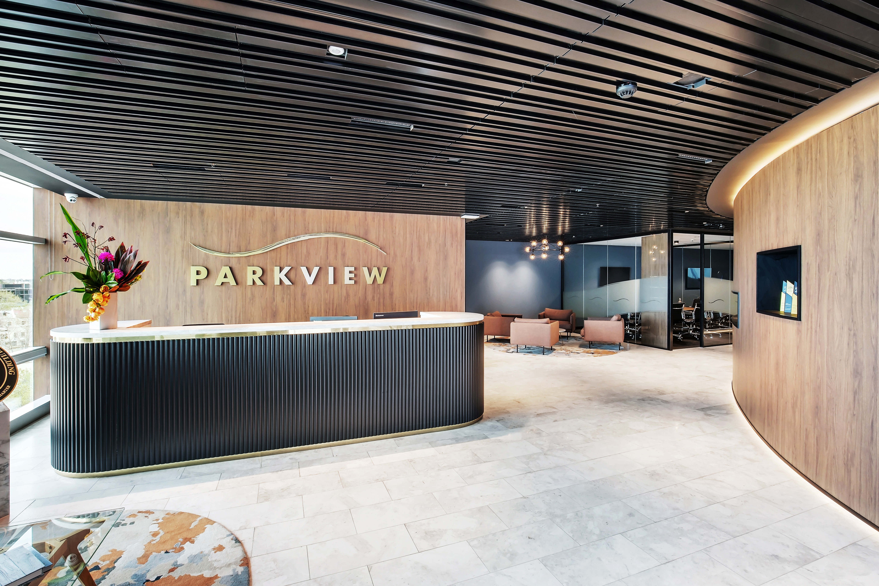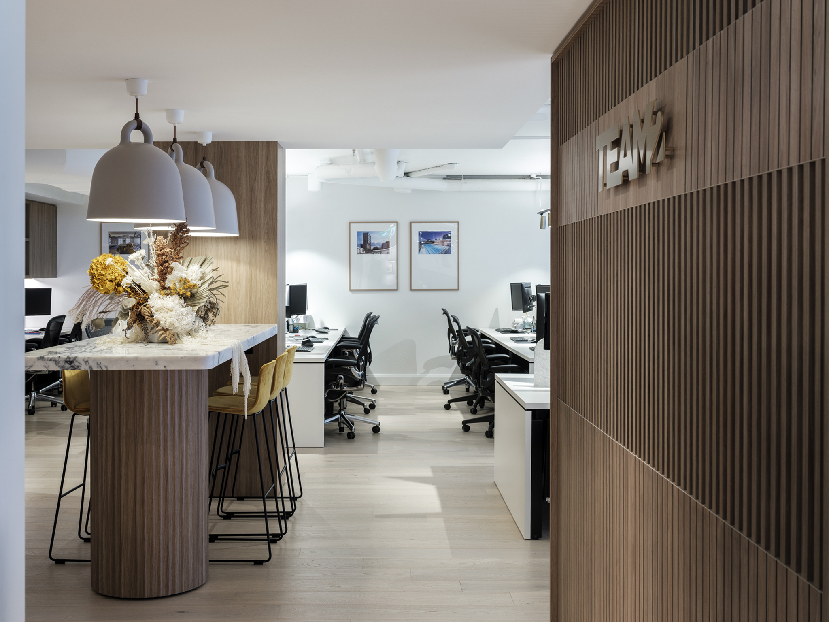Lahey Constructions Office
Lahey Constructions relocated their office to Pyrmont with a brief to deliver a funky, contemporary design, blending practicality with style.
Team2 Interiors were appointed for all design works with a focus on contemporary design and the use of natural materials.
The Lahey office fit-out is an excellent example of interior design that prioritizes business efficiency while maintaining the company's unique identity. The close proximity to parent company Parkview Constructions allows for easy collaboration, while the contemporary design sets Lahey apart. The workstation spatial planning optimizes the use of the office space and provides ample room for collaboration and individual work. The ceiling services have been left exposed to create a sense of height and space, while also showcasing the functional elements of office design.
The use of natural materials, such as the custom solid timber boardroom table, adds warmth and texture to the space. The modern kitchenette is designed for communal use and provides an area for employees to take a break and recharge. Overall, the Lahey office fit-out is a great example of how interior design can enhance business efficiency and reflect a company's values and aesthetic. This has been successfully delivered creating an inspiring work environment.
The finished result is a workspace with a focus on modern aesthetics, a perfect reflection of Lahey's forward thinking approach to construction and Team2's attention to detail.
The use of natural materials, such as the custom solid timber boardroom table, adds warmth and texture to the space. The modern kitchenette is designed for communal use and provides an area for employees to take a break and recharge. Overall, the Lahey office fit-out is a great example of how interior design can enhance business efficiency and reflect a company's values and aesthetic. This has been successfully delivered creating an inspiring work environment.
The finished result is a workspace with a focus on modern aesthetics, a perfect reflection of Lahey's forward thinking approach to construction and Team2's attention to detail.
Client |
Lahey Constructions |
Industry |
Interior Design |
Value |
Confidential |
Location |
Pyrmont, NSW |
Builder |
Lahey Constructions |
Year |
2022 |
