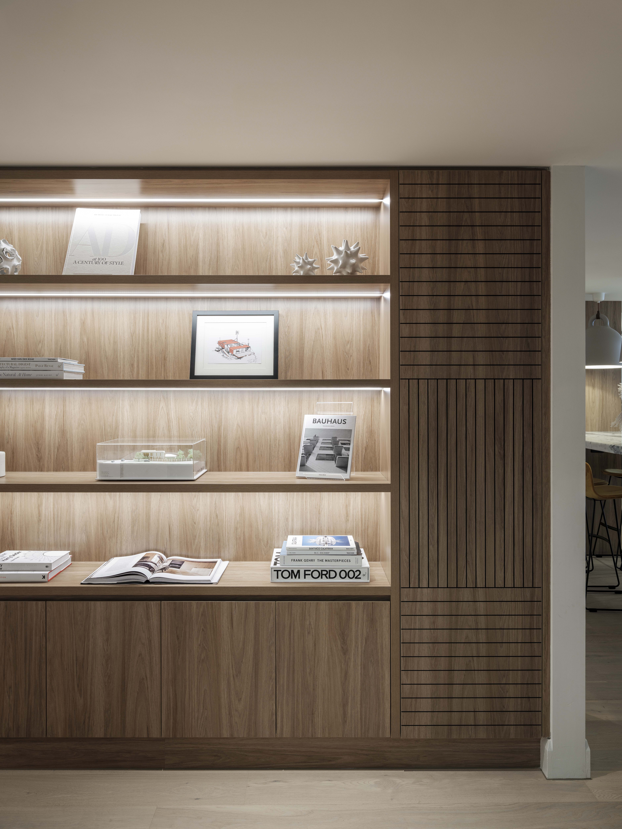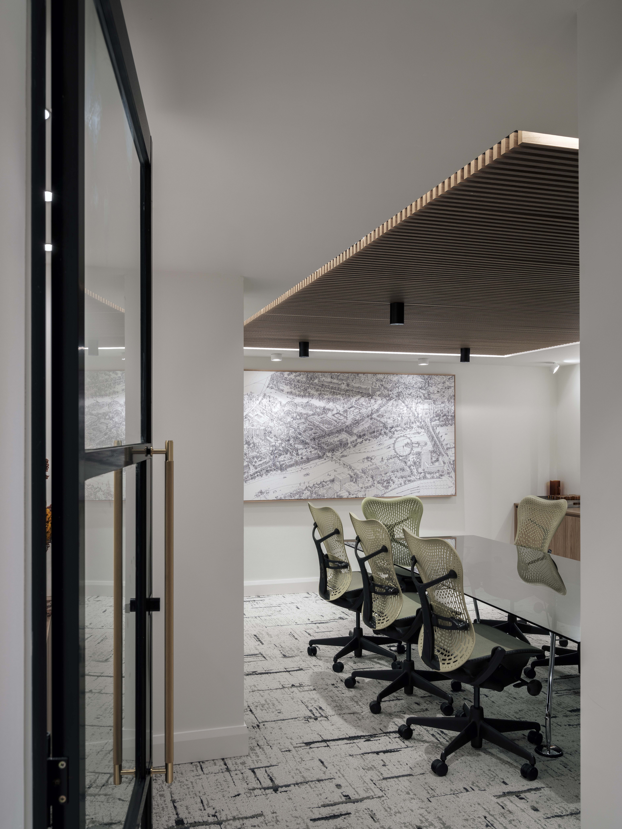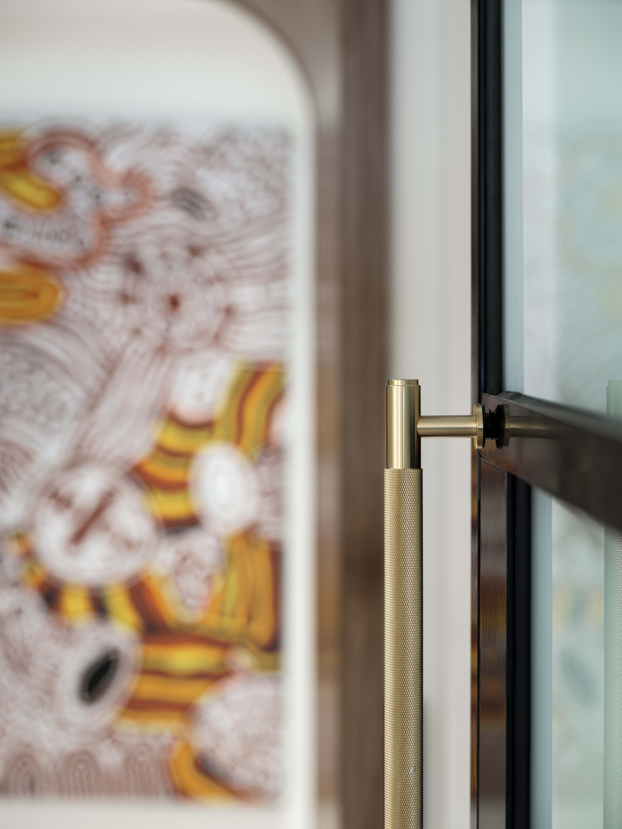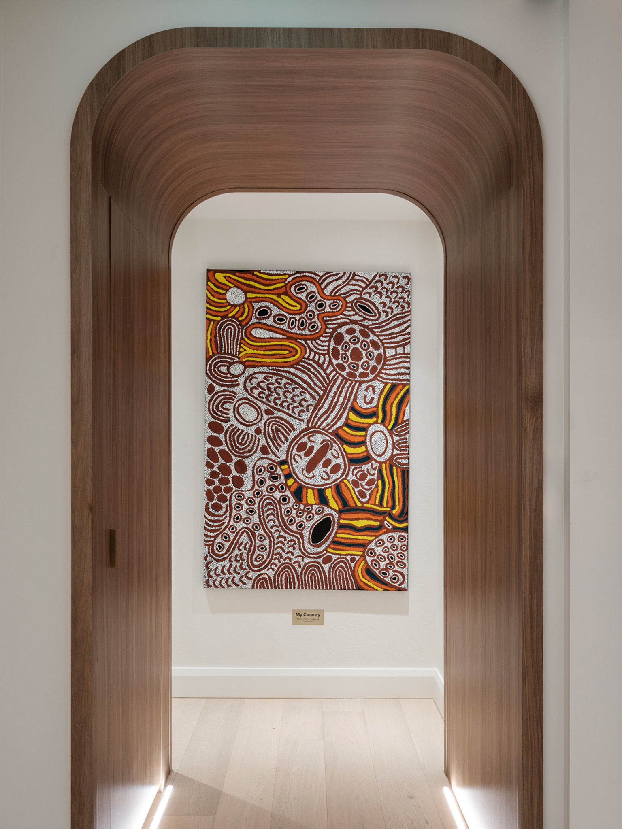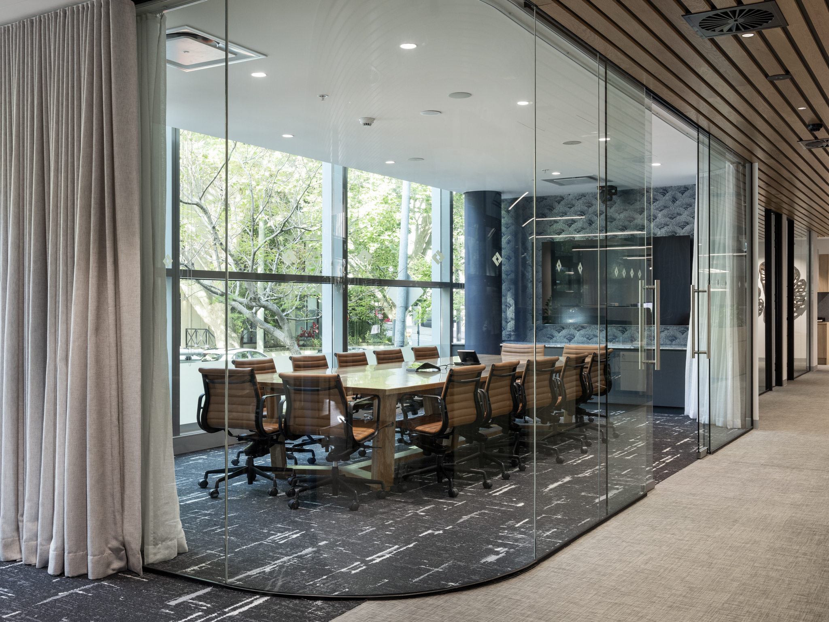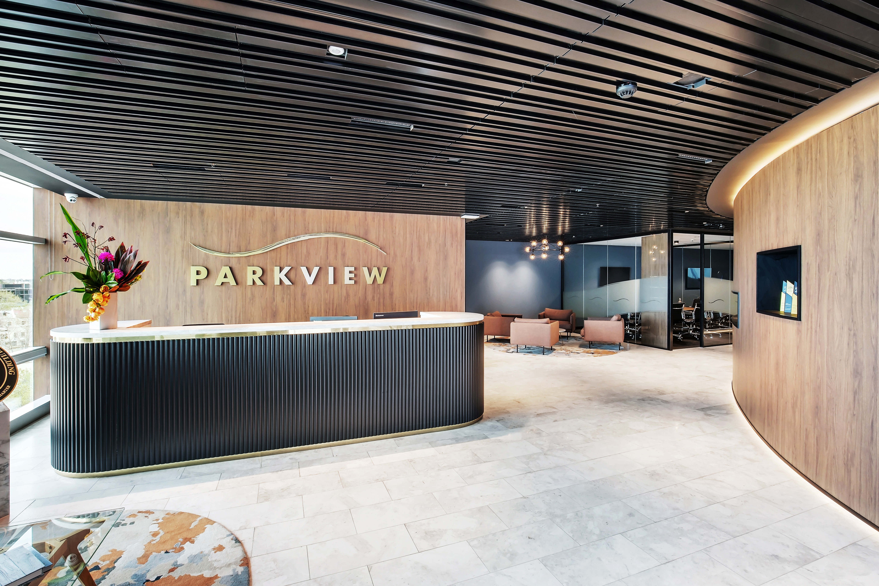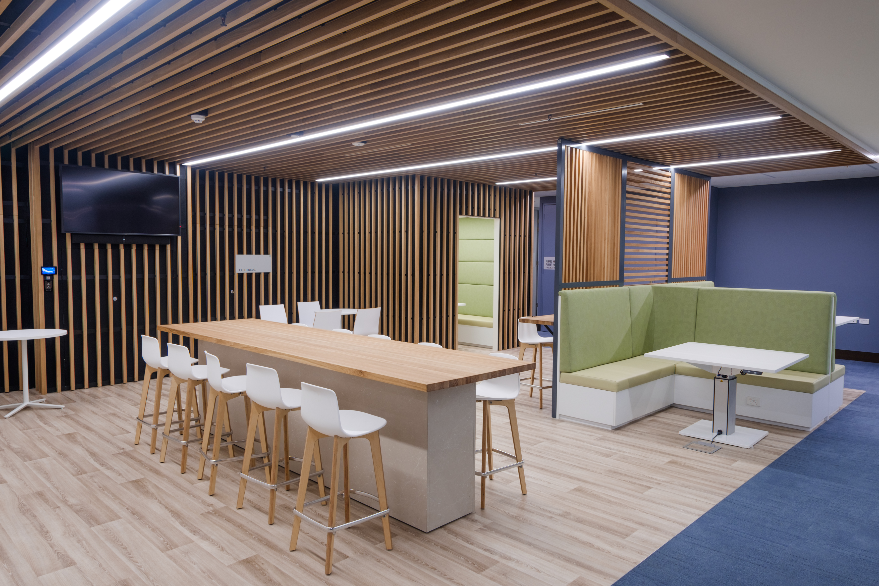45 Chandos Street
When the opportunity arose for Team2 to relocate their studio in St Leonards, full advantage was taken to develop a design facilitating the creation of a sustainable, welcoming, relaxing and inspiring environment.
With the recent Covid-19 lockdowns it was critical that the new studio would be a place in which the team would feel comfortable and safe, whilst being excited to be back in an office environment. Health was therefore an intrinsic factor from concept through to completion and the design maximized opportunities for natural daylighting and cross ventilation throughout the studio. The environment is further enhanced by a fully-automated circadian rhythm LED lighting installation, changing the intensity and colouring of the lighting throughout the working day.
The layout of the new studio had to be carefully considered with the challenges that an existing building presents. The lifts to the residential apartments above pass through the studio space, presenting a large rectangular concrete lift core within the studio space. The design incorporated this encumbrance by arranging the spaces around it so that it created a natural break between the workstations, the studio entrance and the breakout space.
Furthermore, the walls to the lift core have been concealed by the installation of stunning joinery running the entire length of the wall forming a beautiful entrance corridor. The timber laminate finish was selected to keep costs on track as an alternative from the originally specified timber veneer, and it provides a rich and wonderful entrance experience with LED back lit shelving displaying beautiful objects, books and art which can be re-arranged to create variation of visual interest on entering the studio.
With the recent Covid-19 lockdowns it was critical that the new studio would be a place in which the team would feel comfortable and safe, whilst being excited to be back in an office environment. Health was therefore an intrinsic factor from concept through to completion and the design maximized opportunities for natural daylighting and cross ventilation throughout the studio. The environment is further enhanced by a fully-automated circadian rhythm LED lighting installation, changing the intensity and colouring of the lighting throughout the working day.
The layout of the new studio had to be carefully considered with the challenges that an existing building presents. The lifts to the residential apartments above pass through the studio space, presenting a large rectangular concrete lift core within the studio space. The design incorporated this encumbrance by arranging the spaces around it so that it created a natural break between the workstations, the studio entrance and the breakout space.
Furthermore, the walls to the lift core have been concealed by the installation of stunning joinery running the entire length of the wall forming a beautiful entrance corridor. The timber laminate finish was selected to keep costs on track as an alternative from the originally specified timber veneer, and it provides a rich and wonderful entrance experience with LED back lit shelving displaying beautiful objects, books and art which can be re-arranged to create variation of visual interest on entering the studio.
Client |
Team2 Architects |
Industry |
Interior Design |
Value |
$600K |
Location |
St Leonards, NSW |
Builder |
Sheeth |
Year |
2022 |
