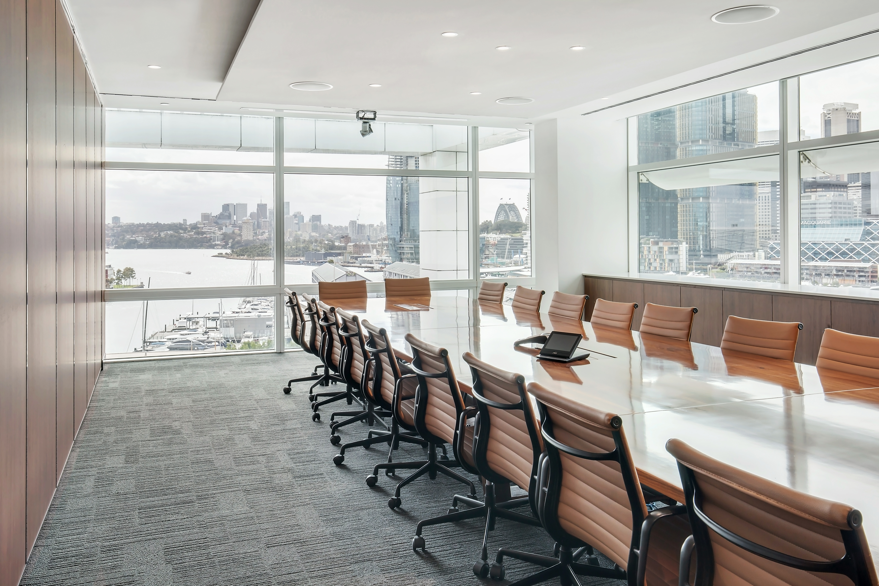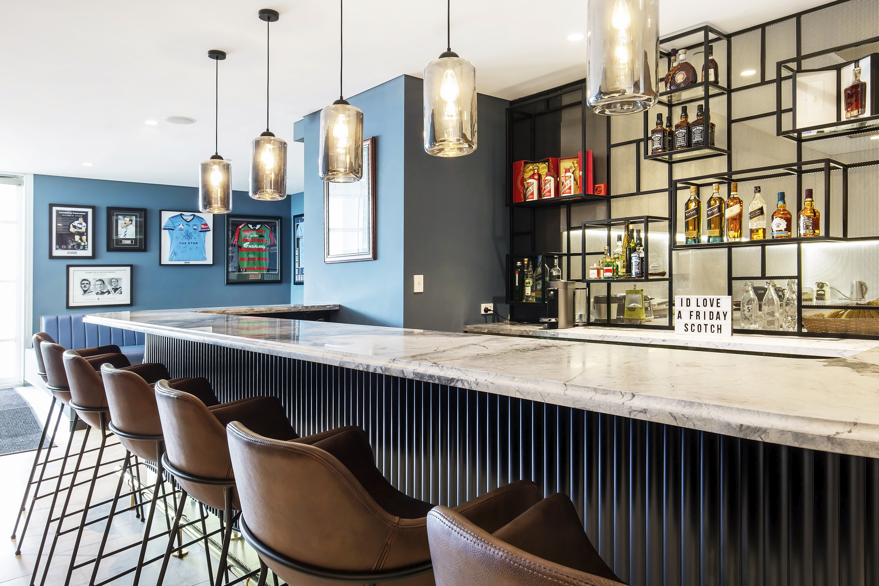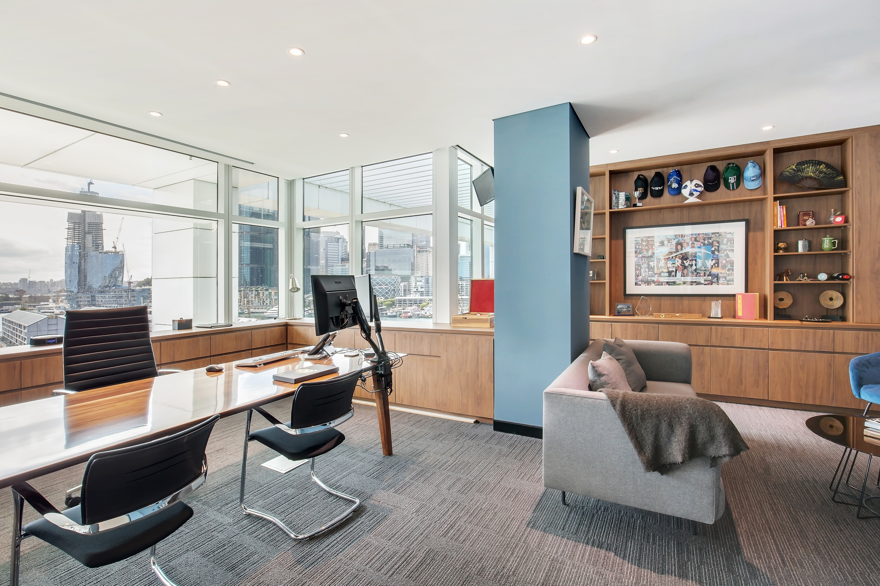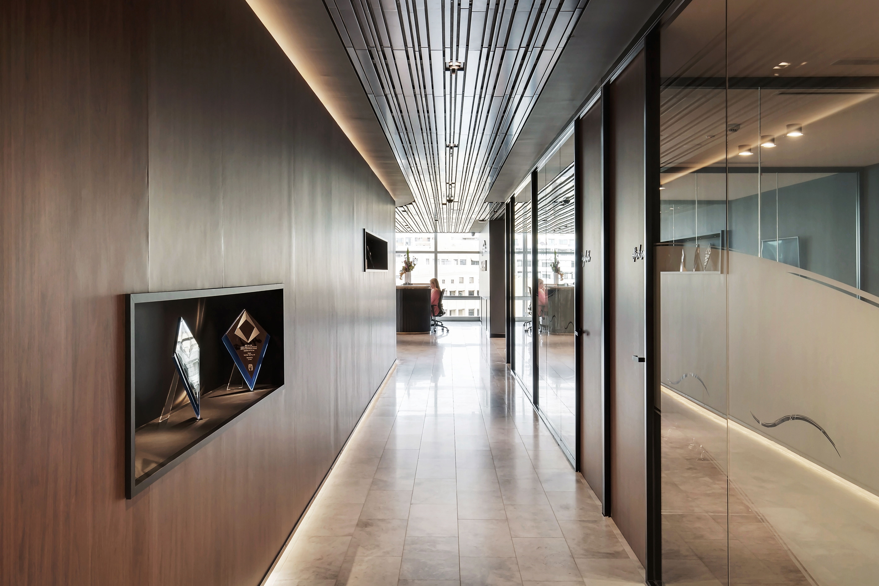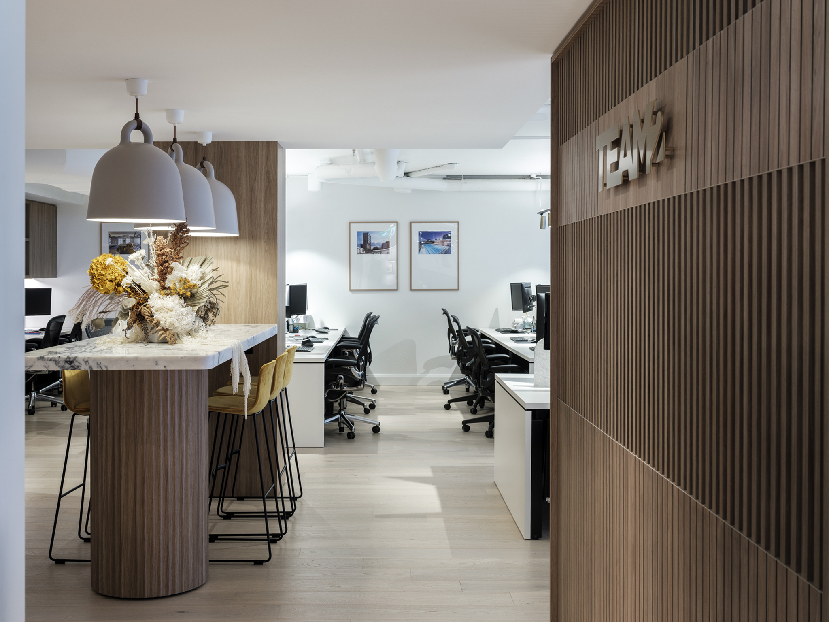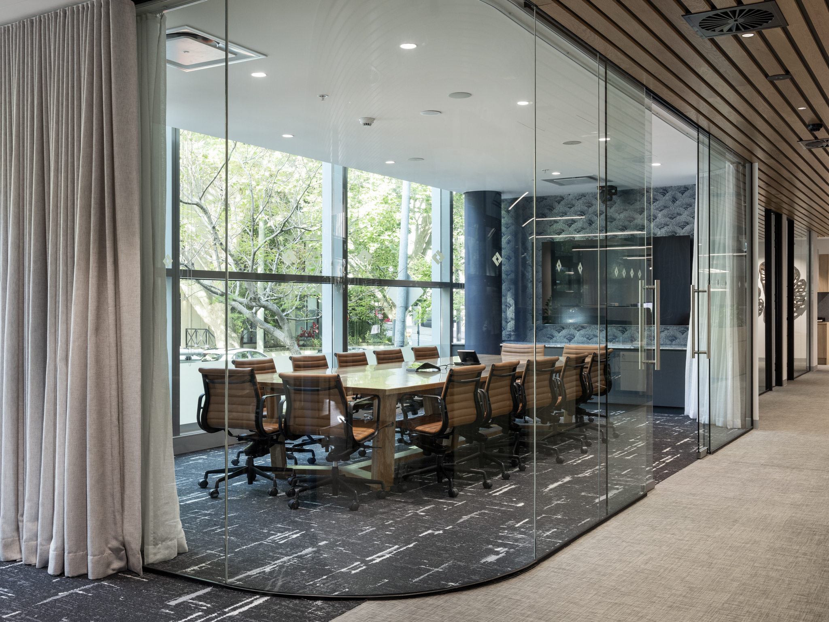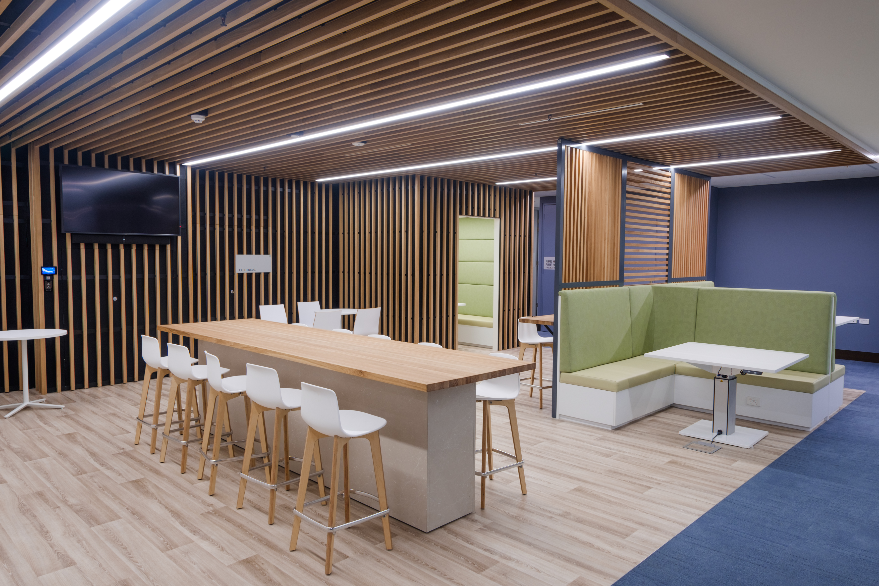Parkview Constructions Offices
Team2 were engaged by Parkview Constructions to design their new corporate headquarters in Pyrmont.
Spanning some 1,200m2, the new offices occupied the entire top floor offering spectacular water views across Darling Harbour. The brief was to maximise the opportunities of the views from as many spaces in the office as possible. The huge boardroom occupies a corner of the space overlooking the harbour and has full height sliding partitions allowing it to be opened up to the breakout space complete with kitchen, dining and bar areas, creating the ultimate in spectacular entertaining spaces. A private external terrace is also accessed directly off the breakout space, again looking across the water.
The new offices also have a variety of workplace settings, workstations, large and small meeting rooms and its own back of house store for site gear.
Spanning some 1,200m2, the new offices occupied the entire top floor offering spectacular water views across Darling Harbour. The brief was to maximise the opportunities of the views from as many spaces in the office as possible. The huge boardroom occupies a corner of the space overlooking the harbour and has full height sliding partitions allowing it to be opened up to the breakout space complete with kitchen, dining and bar areas, creating the ultimate in spectacular entertaining spaces. A private external terrace is also accessed directly off the breakout space, again looking across the water.
The new offices also have a variety of workplace settings, workstations, large and small meeting rooms and its own back of house store for site gear.
Client |
Parkview Constructions |
Industry |
Interior Design |
Value |
Confidential |
Location |
Pyrmont, NSW |
Builder |
Parkview Constructions |
Year |
2019 |
