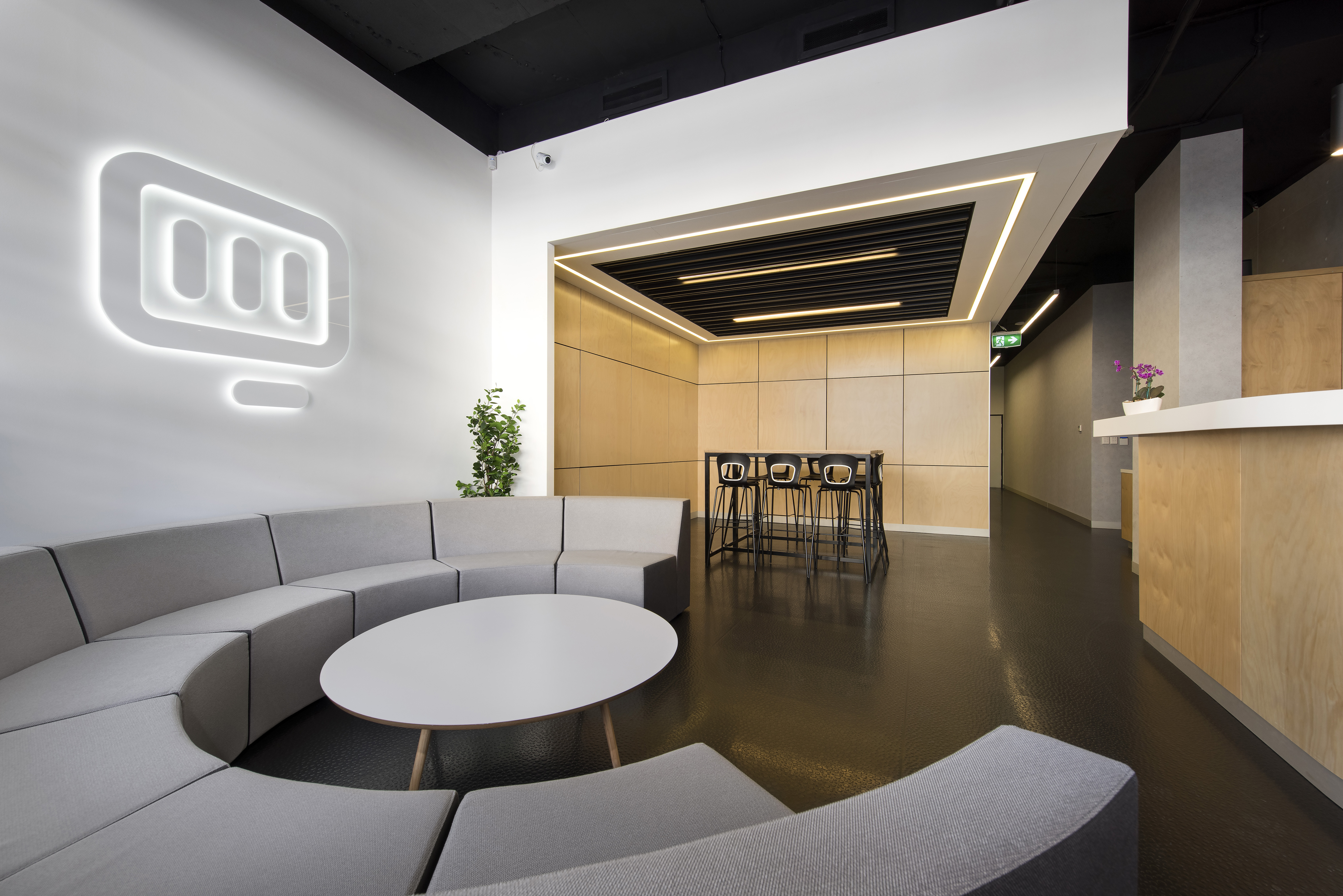Lahey Constructions Office
When Lahey Constructions relocated their office to Pyrmont, they appointed Team2 Interiors to assist.
The brief was to deliver a funky, contemporary design, blending practicality with style to create an inviting and inspiring work environment. The flexible working space offers a variety of workplace settings for the team including enclosed offices, a boardroom, informal meeting room, open plan workstations and a fabulous breakout space complete with kitchen and dining area.
The finished result is a work space with a focus on modern aesthetics, a perfect reflection of Lahey's forward thinking approach to construction and Team2 Architects attention to detail.
The brief was to deliver a funky, contemporary design, blending practicality with style to create an inviting and inspiring work environment. The flexible working space offers a variety of workplace settings for the team including enclosed offices, a boardroom, informal meeting room, open plan workstations and a fabulous breakout space complete with kitchen and dining area.
The finished result is a work space with a focus on modern aesthetics, a perfect reflection of Lahey's forward thinking approach to construction and Team2 Architects attention to detail.
Client |
Lahey Constructions |
Industry |
Commercial/Education |
Value |
Confidential |
Location |
Pyrmont,NSW |
Builder |
Lahey Constructions |
Year |
2022 |






