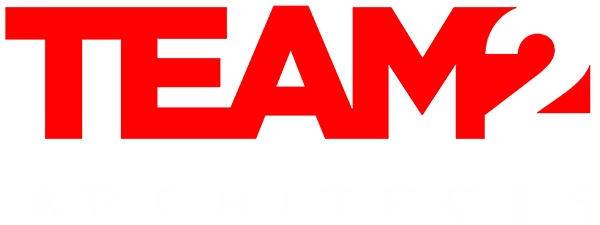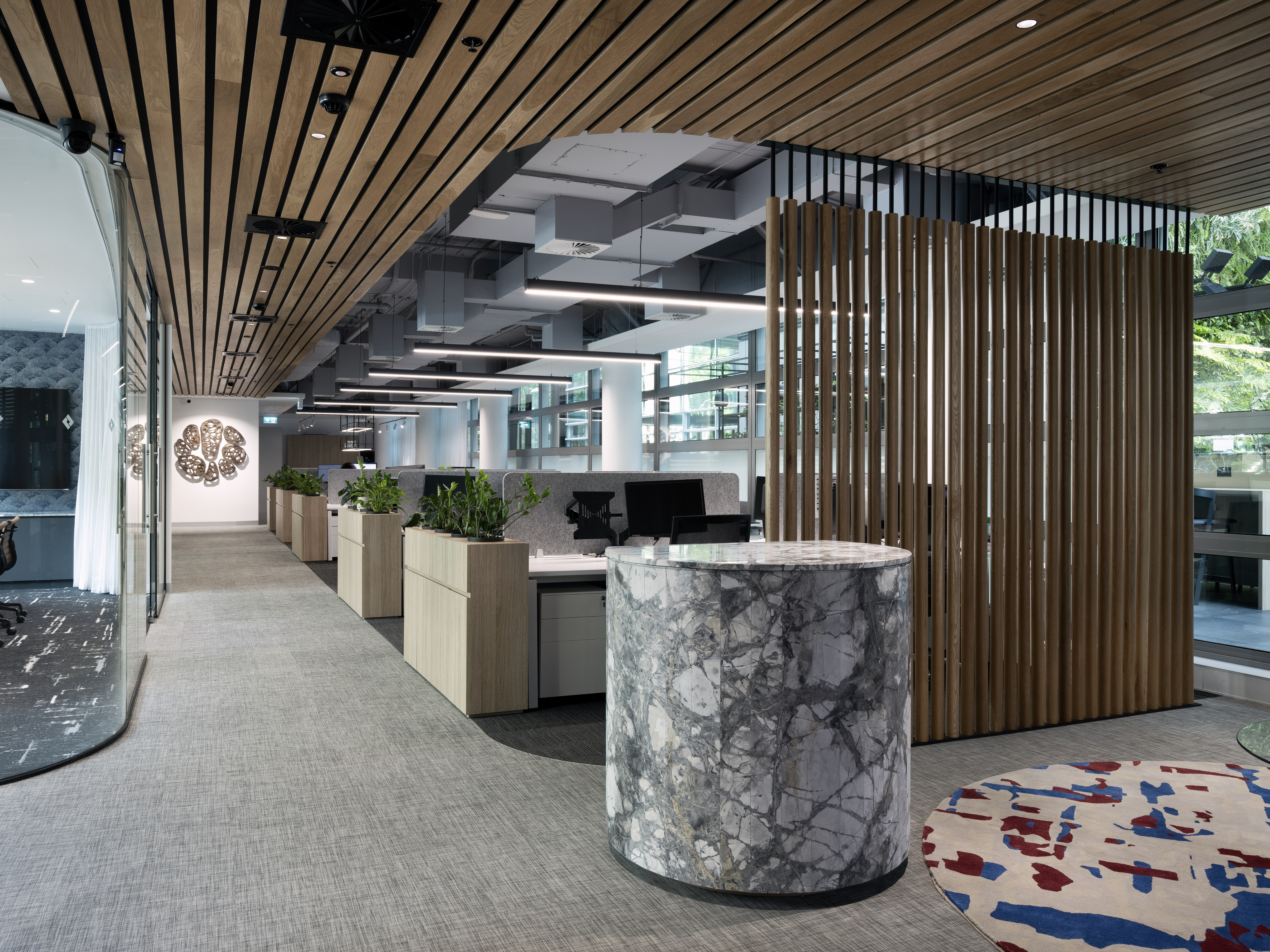Webqem Office
Team2 Architects were commissioned to assist in the final phase of fit out works for the Australian head office of a major multimedia design, development and strategy company.
Continuing on from the first phase fit out of the upper floors, completed in 2007, Team2 have produced designs for the ground floor to complete the building.
As well as a street presence, the proposals include a main reception, a casual bar area and staff kitchen, various meeting rooms and break out spaces.
Continuing on from the first phase fit out of the upper floors, completed in 2007, Team2 have produced designs for the ground floor to complete the building.
As well as a street presence, the proposals include a main reception, a casual bar area and staff kitchen, various meeting rooms and break out spaces.
Client |
Webqem |
Industry |
Commercial/Education |
Value |
Confidential |
Location |
Neutral Bay, NSW |
Builder |
N/A |
Year |
2007 |






