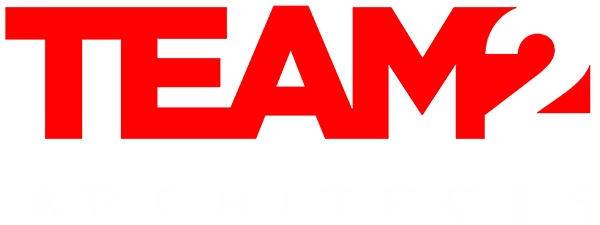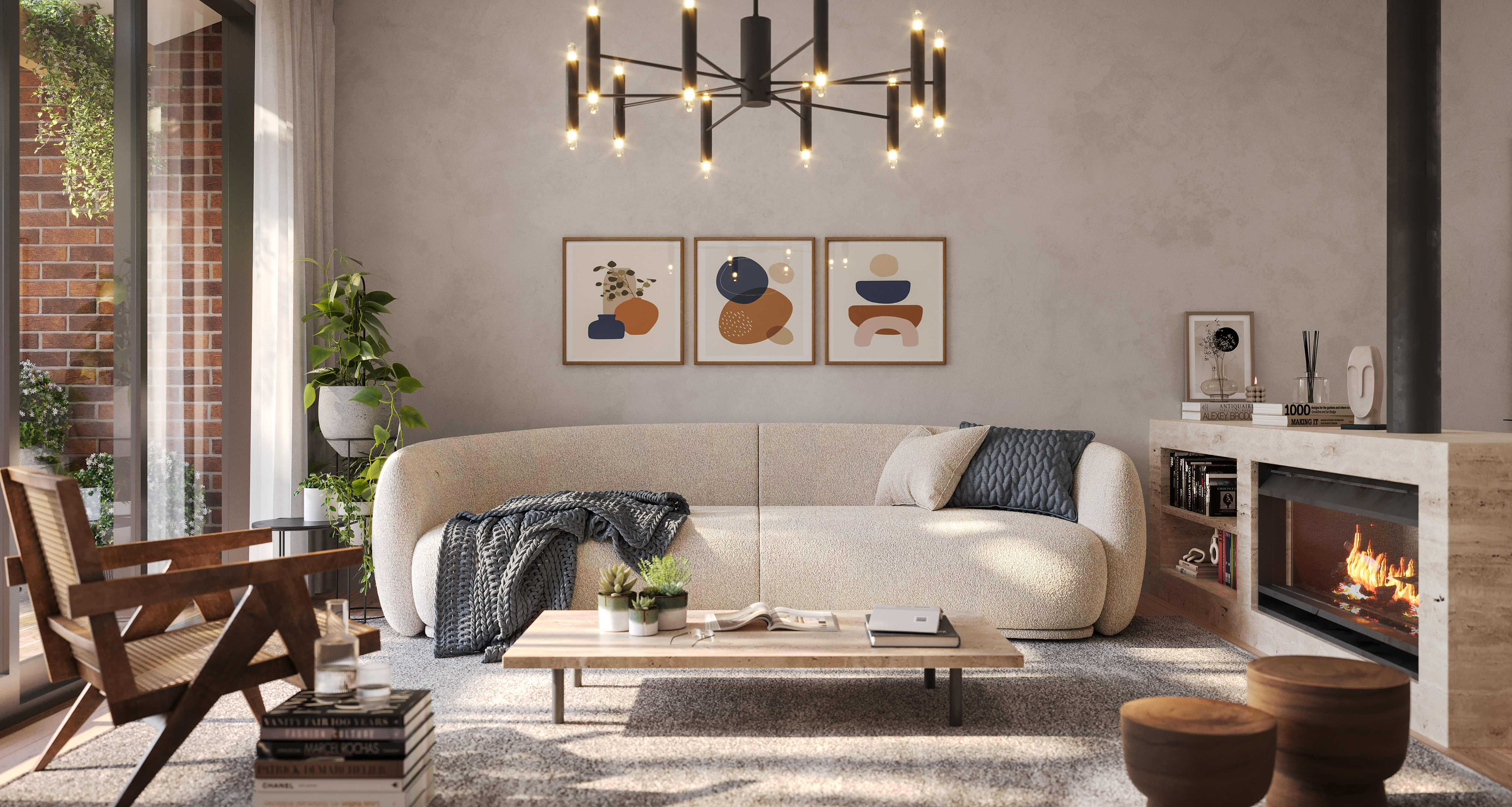Adge Hotel
Team2 was delighted to work in collaboration with Tzannes, SJB Interiors, Hutchinson Builders and Cienna Group to deliver a magnificent 93-room extension to this celebrated Surry Hills venue.
Through a rigorous design process, Team2 proposed a number of reconfigured hotel options for the new 11-storey brick tower for review by the client team. The proposals included creating efficiency in the layouts, increasing room sizes, interior design options, and development of guest amenity offerings.
Through a rigorous design process, Team2 proposed a number of reconfigured hotel options for the new 11-storey brick tower for review by the client team. The proposals included creating efficiency in the layouts, increasing room sizes, interior design options, and development of guest amenity offerings.
Tucked away off Campbell Street, the new brick tower respectfully integrates into the retained wing of the hotel to the west. The new ground floor plan includes the existing hotel footprint and offers a fabulous bar and restaurant addressing the corner of Riley and Campbell Streets. A further café off Riley Street leads to the spectacular double height reception lobby.
Client |
Cienna Group |
Industry |
Leisure/Hospitality |
Value |
$55 Million |
Location |
Surry Hills, NSW |
Builder |
Hutchinson Builders |
Year |
2019-2023 |





