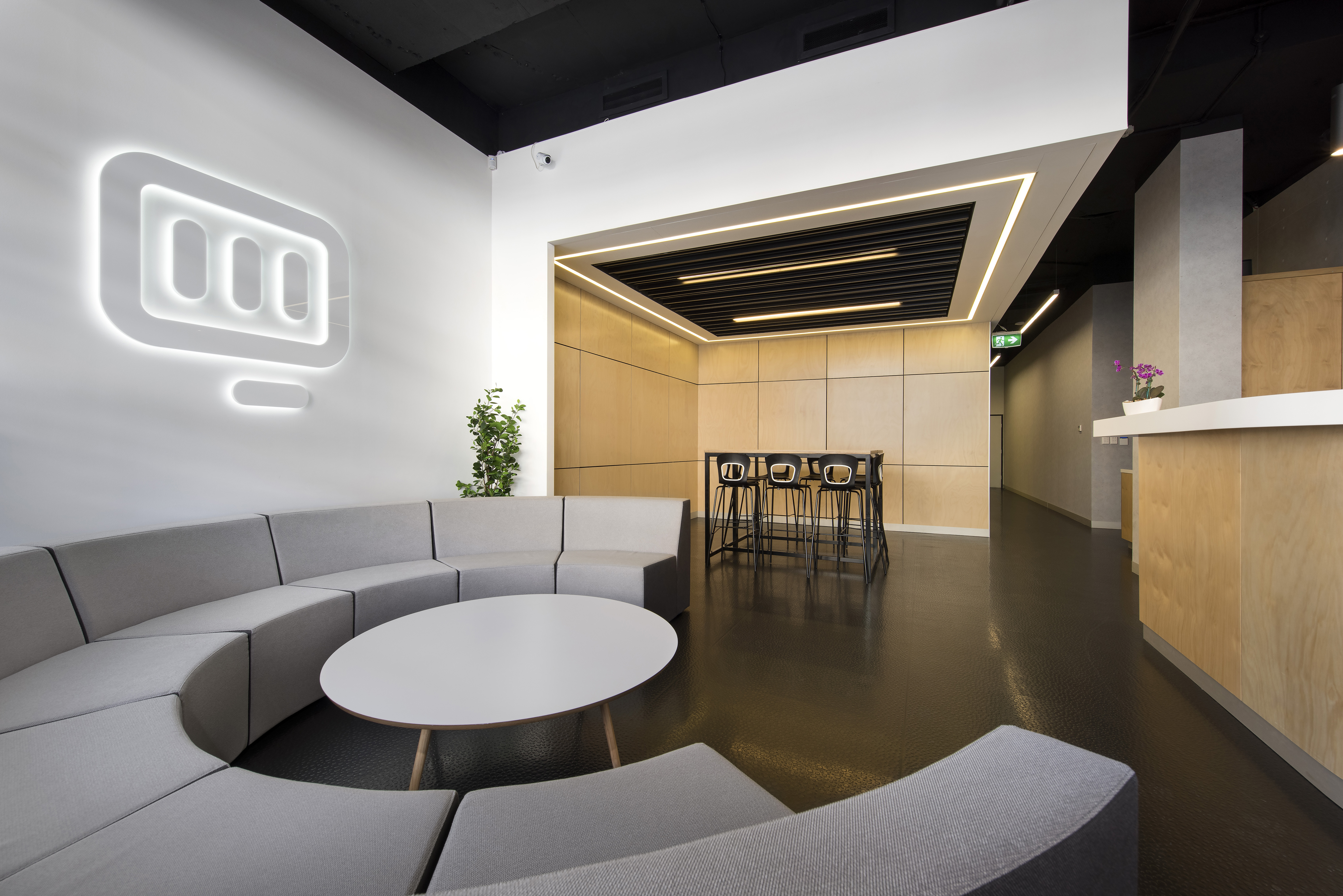Giffnock Avenue, Macquarie Park
Team2 Architects were appointed by Stockland to undertake 'front of house' upgrades to an office building in Macquarie Park on Sydney's Upper North Shore.
The refurbishments included upgrades to the main entrance lobby, including service and tenancy doors, the lift lobby, the lift car, the ground floor and basement amenities and new tenant and directory signage. A contemporary palette of materials was chosen to lighten and modernise the spaces. Highlights include the LED backlit rippled perforated copper sheets which clad the walls and the installation of dynamic lighting.
The refurbishments included upgrades to the main entrance lobby, including service and tenancy doors, the lift lobby, the lift car, the ground floor and basement amenities and new tenant and directory signage. A contemporary palette of materials was chosen to lighten and modernise the spaces. Highlights include the LED backlit rippled perforated copper sheets which clad the walls and the installation of dynamic lighting.
Client |
Stockland Corporation |
Industry |
Commercial/Education |
Value |
Confidential |
Location |
North Ryde, NSW |
Builder |
Erilyan |
Year |
2015 |







