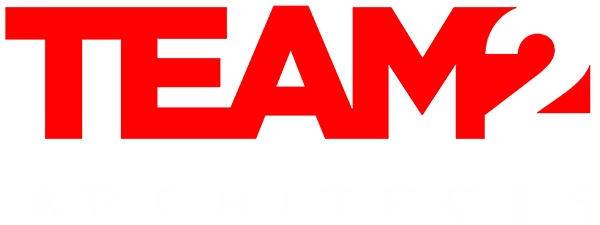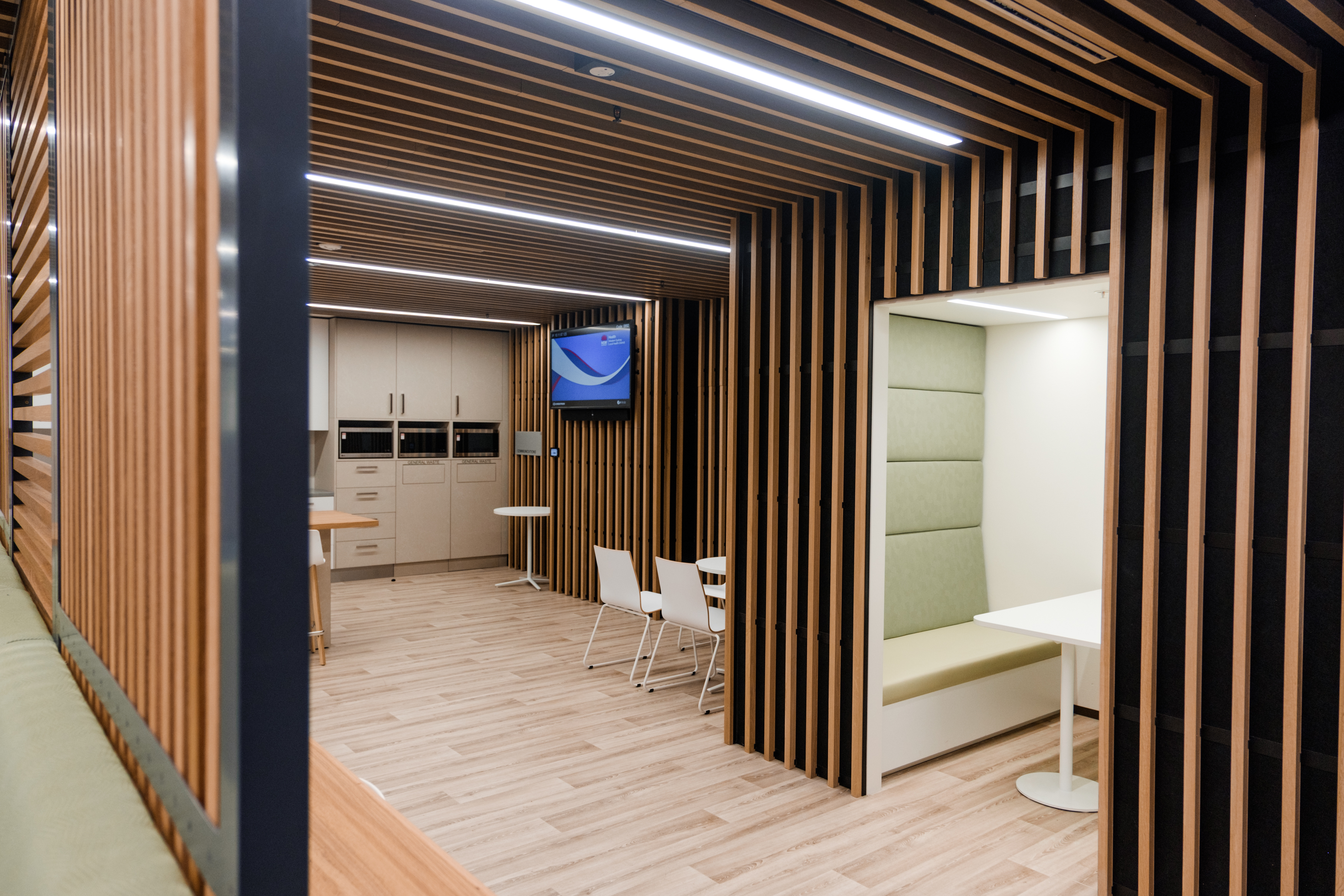Avant Dental
Team2 were engaged by Avant Dental to design and reposition a state-of-the-art Dental manufacturing facility in an existing 1800sqm light industrial building.
The brief included a new façade with improved environmental performance, function rooms, lift access, offices, open plan workspaces and social break-out areas. The fit-out showcases warm materiality, textures and natural light and pays homage to the building’s industrial context by expressing existing trusses and exposing the services.
The brief included a new façade with improved environmental performance, function rooms, lift access, offices, open plan workspaces and social break-out areas. The fit-out showcases warm materiality, textures and natural light and pays homage to the building’s industrial context by expressing existing trusses and exposing the services.
Client |
Avant Dental |
Industry |
Commercial/Education |
Value |
Confidential |
Location |
Artarmon, NSW |
Builder |
Erilyan |
Year |
2022 |







