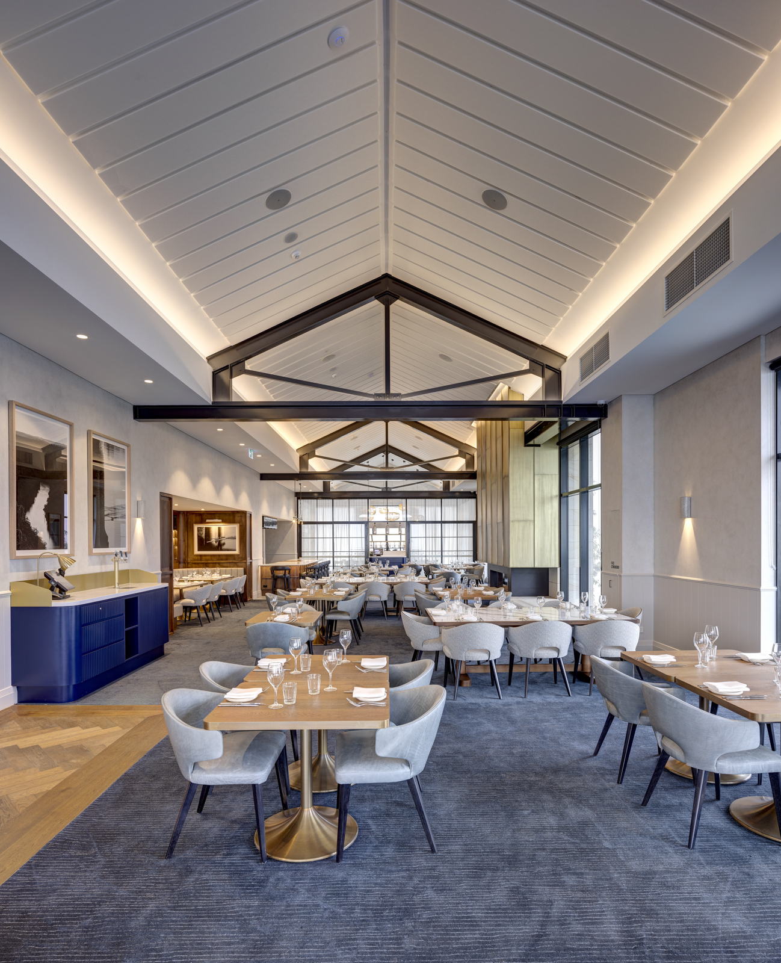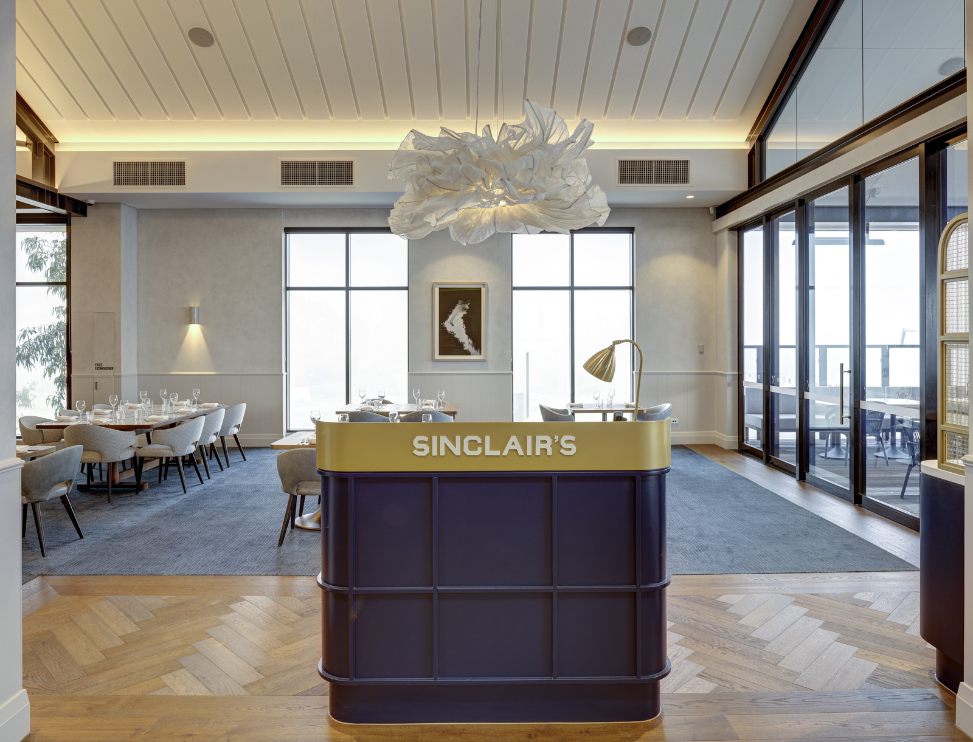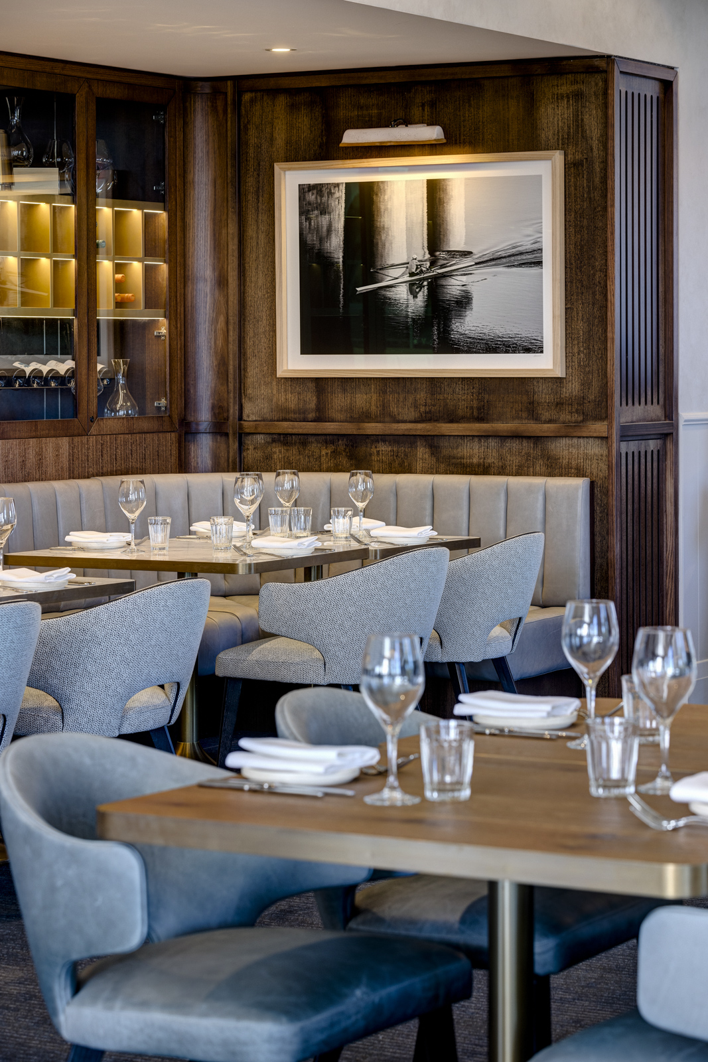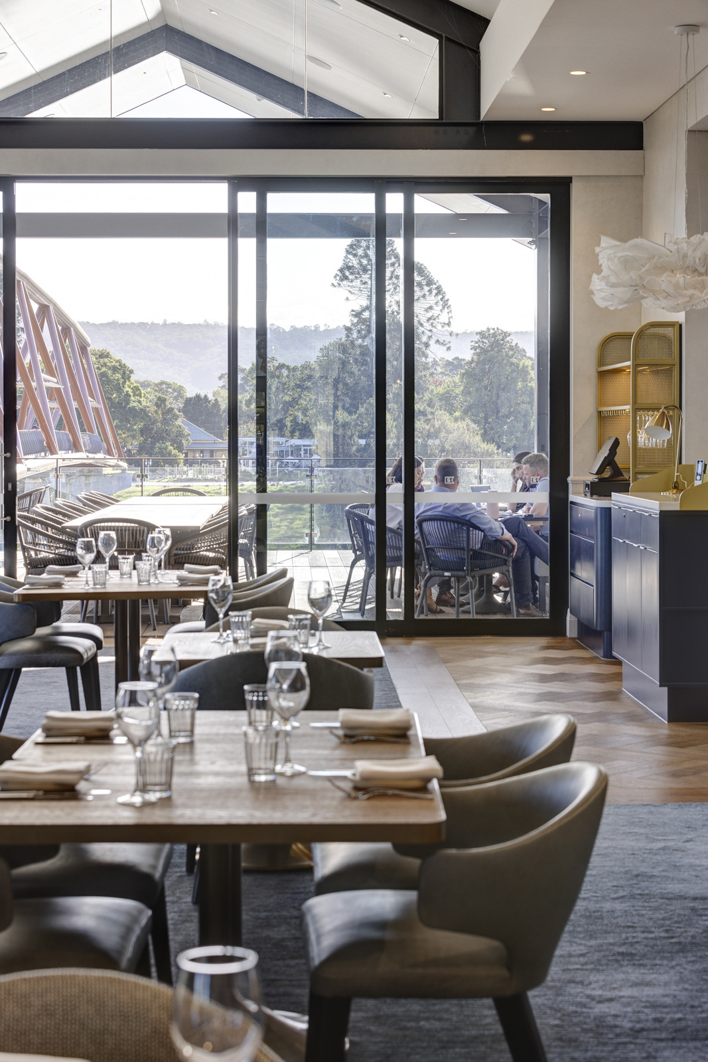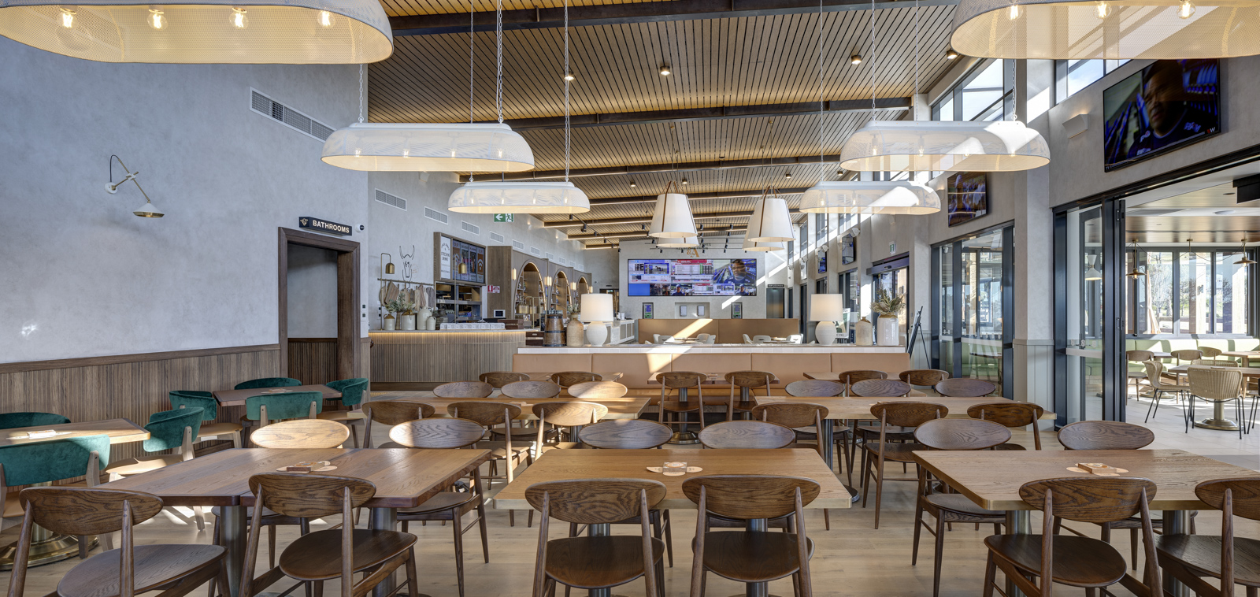Sinclair's
Team2 Interiors' design of Sinclair's, a fine-dining restaurant situated on level 1 of The Log Cabin, allows visitors a chance to experience local produce in relaxed luxury.
The vaulted dining area boasts space for 100 indoor patrons - including 7 Chef's Table diners and 50 outdoor diners. A selection of material textures have been employed here, mixing stained walnut with light furnishings and sheer flowing curtains.
Panelled brass encases the fireplace chute, forming a counterpoint to the Chef's table and banquette seating cove. These elements combine to create a dining space with refined sophistication overlooking the Nepean River.
Awards
- Winner MBA Awards for Excellence 2022 (FDC Construction & Fitout)
- Winner AHA Best Metropolitan Redevelopment 2022 (Laundy Hotels)
The vaulted dining area boasts space for 100 indoor patrons - including 7 Chef's Table diners and 50 outdoor diners. A selection of material textures have been employed here, mixing stained walnut with light furnishings and sheer flowing curtains.
Panelled brass encases the fireplace chute, forming a counterpoint to the Chef's table and banquette seating cove. These elements combine to create a dining space with refined sophistication overlooking the Nepean River.
Awards
- Winner MBA Awards for Excellence 2022 (FDC Construction & Fitout)
- Winner AHA Best Metropolitan Redevelopment 2022 (Laundy Hotels)
Client |
Laundy Hotels Group, FDC + Wearns |
Industry |
Interior Design |
Value |
$23 Million - a part of the Log Cabin construction |
Location |
Penrith, NSW |
Builder |
FDC |
Year |
2022 |
