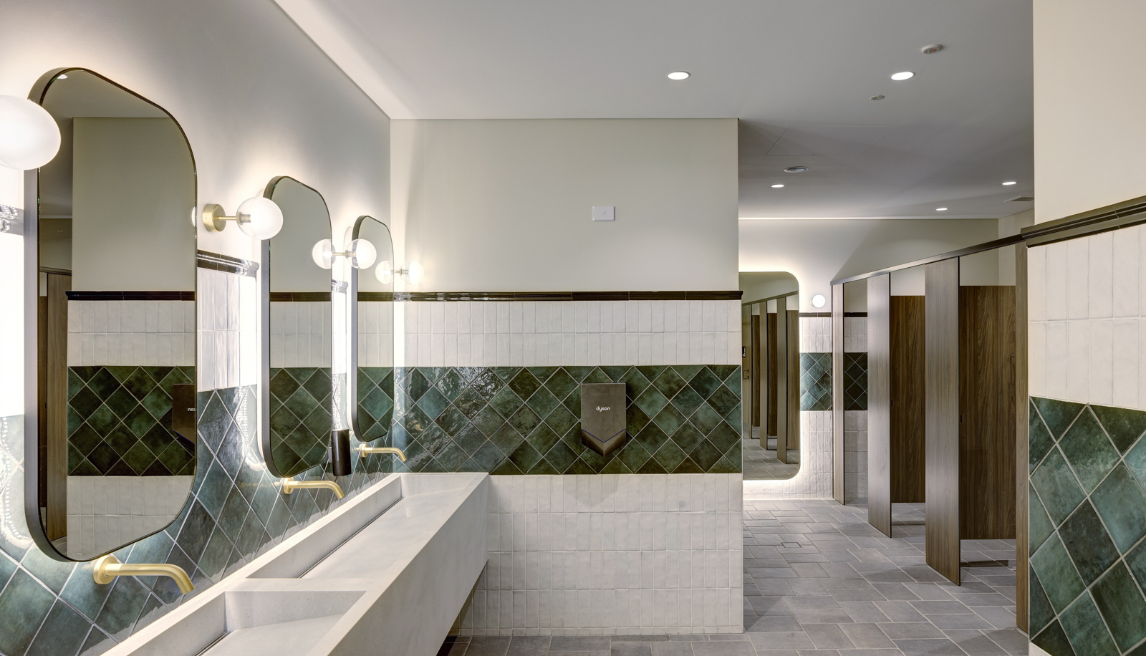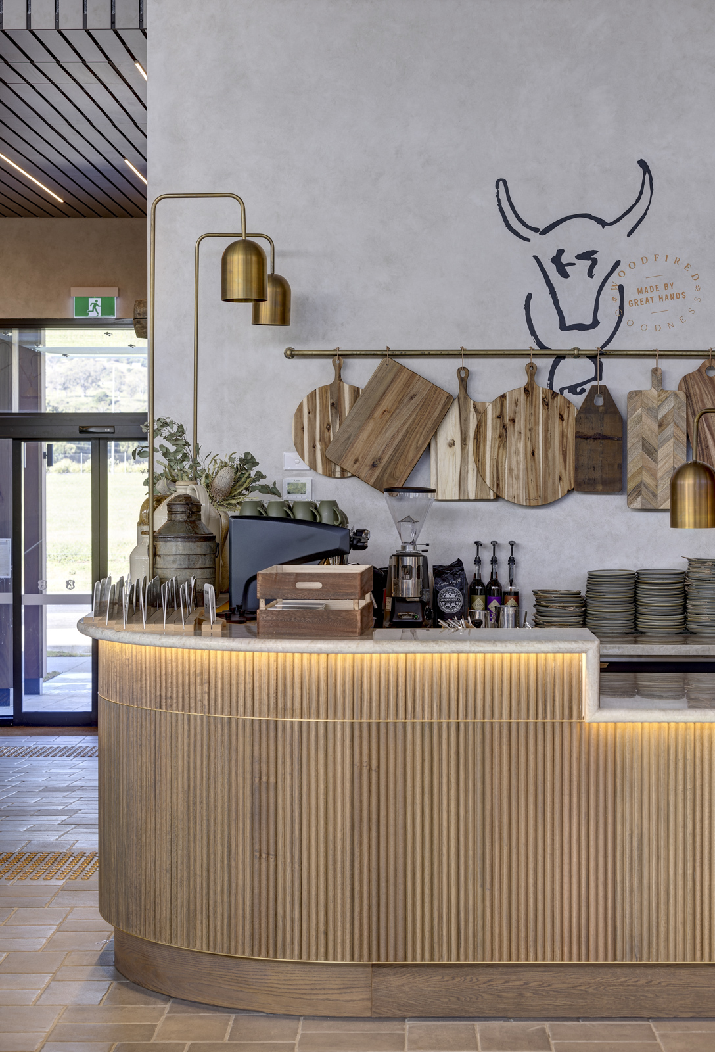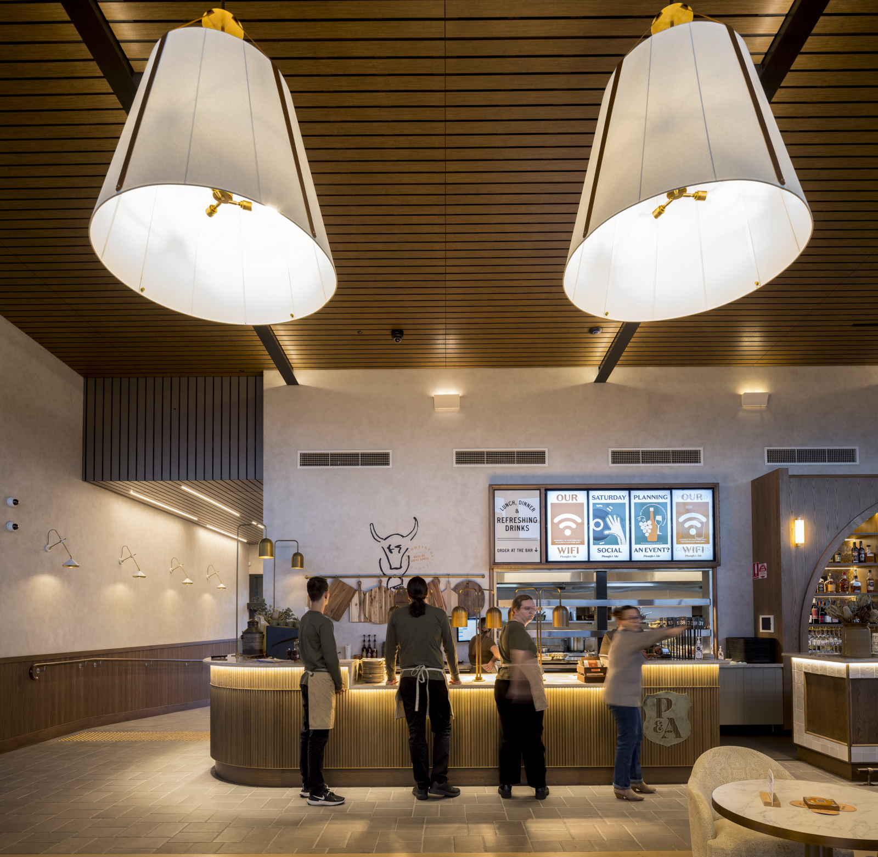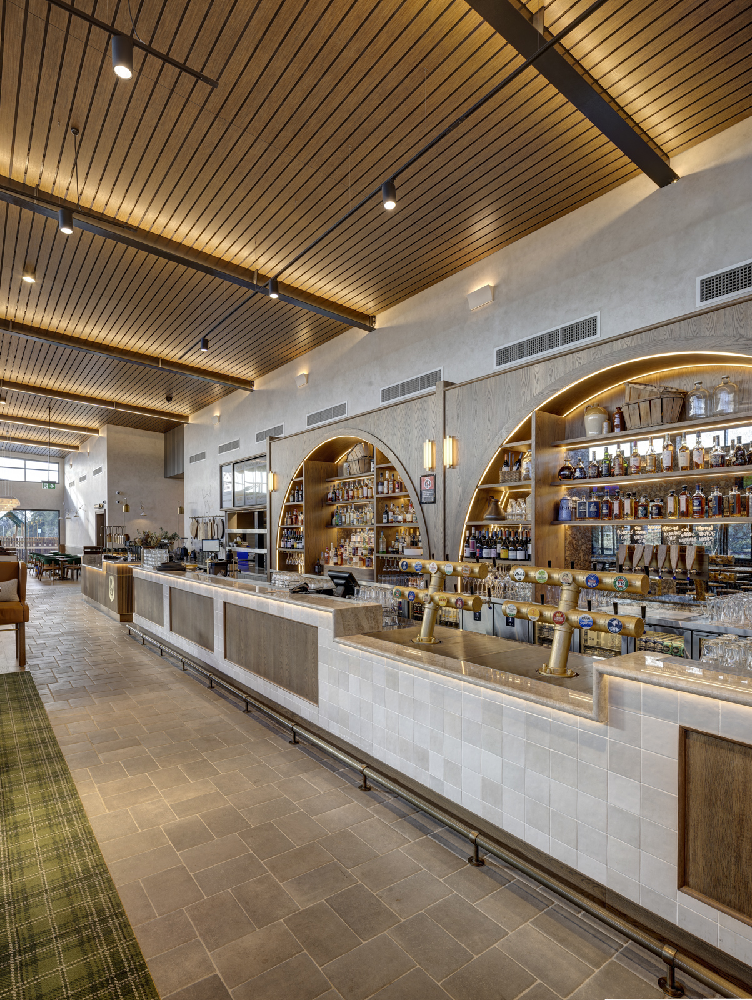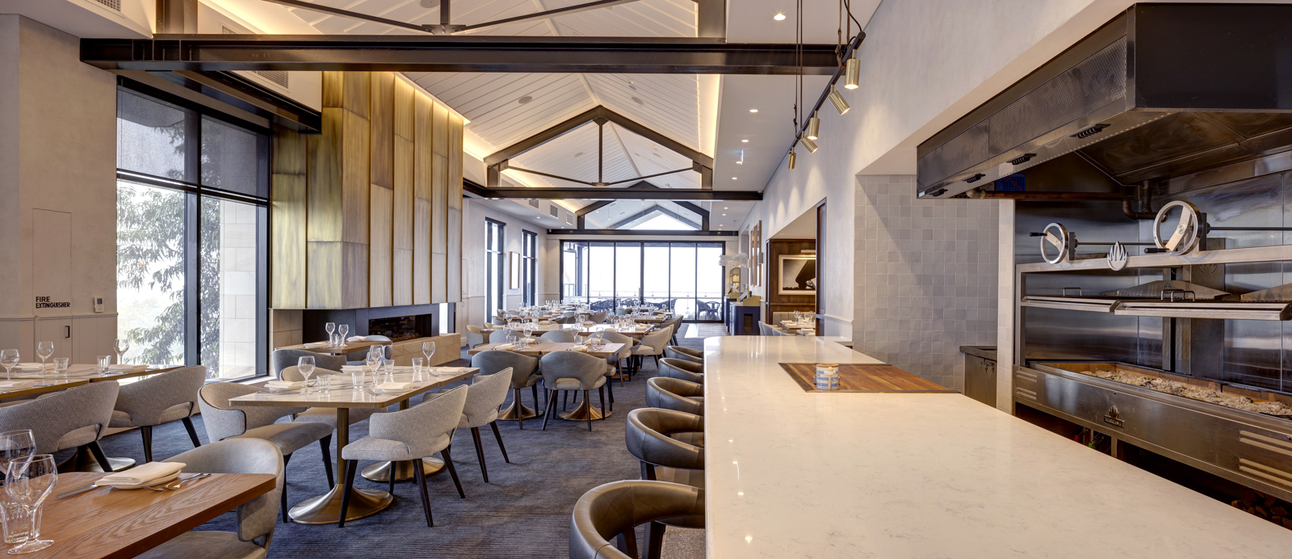Plough & Ale Inn
Team2 Interiors continued their long term relationship with Laundy with the appointment at The Plough and Ale Inn at Calderwood.
The leading influence of this design was to create a walkable neighbourhood tavern that embraces the local history of dairy and cattle farming. The extensive bar located on the back wall of the building creates a focal point, while the dining pace adjacent takes full advantage of the expansive exterior glazing to flood the lofty interior space with natural light during the day.
The interiors utilise the benefits of the deep reaching daylight and cross ventilation made possible through operable doors and windows to reduce the substantial interior's loads on mechanical services. Further reductions are made through the use of a 100KW solar system providing energy to cover the majority of the venue's requirements ultimately achieving the establishment's sustainable outcomes.
The material strategy was driven by a need for honesty in materials and decoration to ensure an authentic experience that will weather and age adding character to the interiors over time. These authentic materials were paired with hardwearing durable materials including a Quartzite bar to prevent staining and timber and brass furniture with leather and vinyl features to withstand the high traffic of a hospitality venue.
The leading influence of this design was to create a walkable neighbourhood tavern that embraces the local history of dairy and cattle farming. The extensive bar located on the back wall of the building creates a focal point, while the dining pace adjacent takes full advantage of the expansive exterior glazing to flood the lofty interior space with natural light during the day.
The interiors utilise the benefits of the deep reaching daylight and cross ventilation made possible through operable doors and windows to reduce the substantial interior's loads on mechanical services. Further reductions are made through the use of a 100KW solar system providing energy to cover the majority of the venue's requirements ultimately achieving the establishment's sustainable outcomes.
The material strategy was driven by a need for honesty in materials and decoration to ensure an authentic experience that will weather and age adding character to the interiors over time. These authentic materials were paired with hardwearing durable materials including a Quartzite bar to prevent staining and timber and brass furniture with leather and vinyl features to withstand the high traffic of a hospitality venue.
Client |
Laundy Hotels Group |
Industry |
Interior Design |
Value |
$16 Million |
Location |
Calderwood, NSW |
Builder |
FDC |
Year |
2022 |
