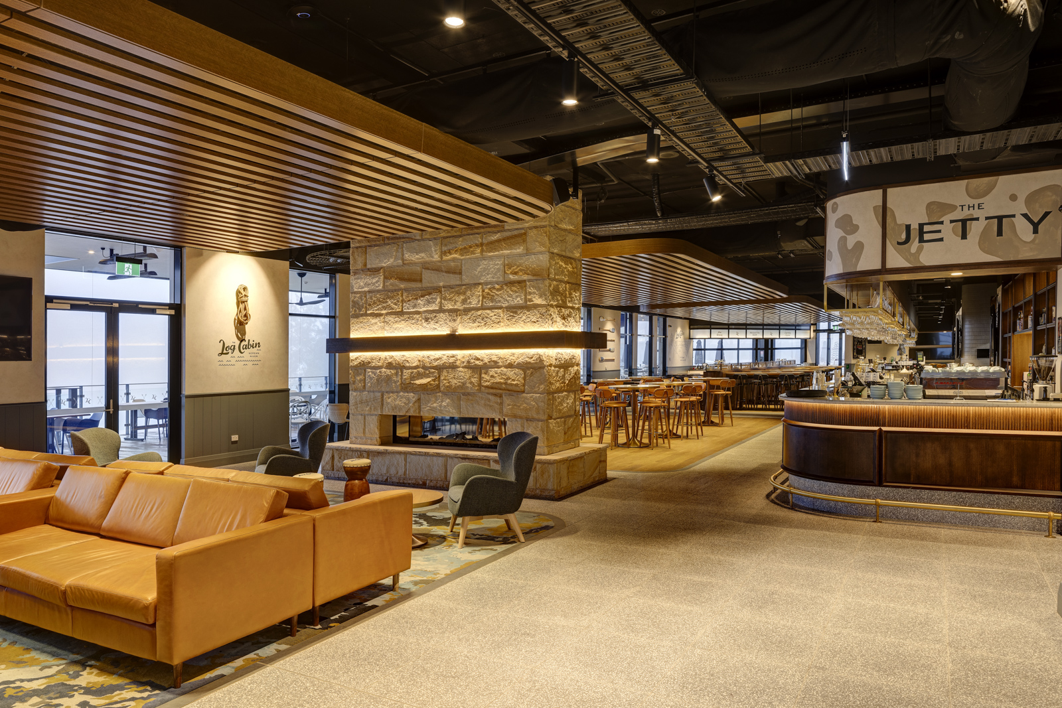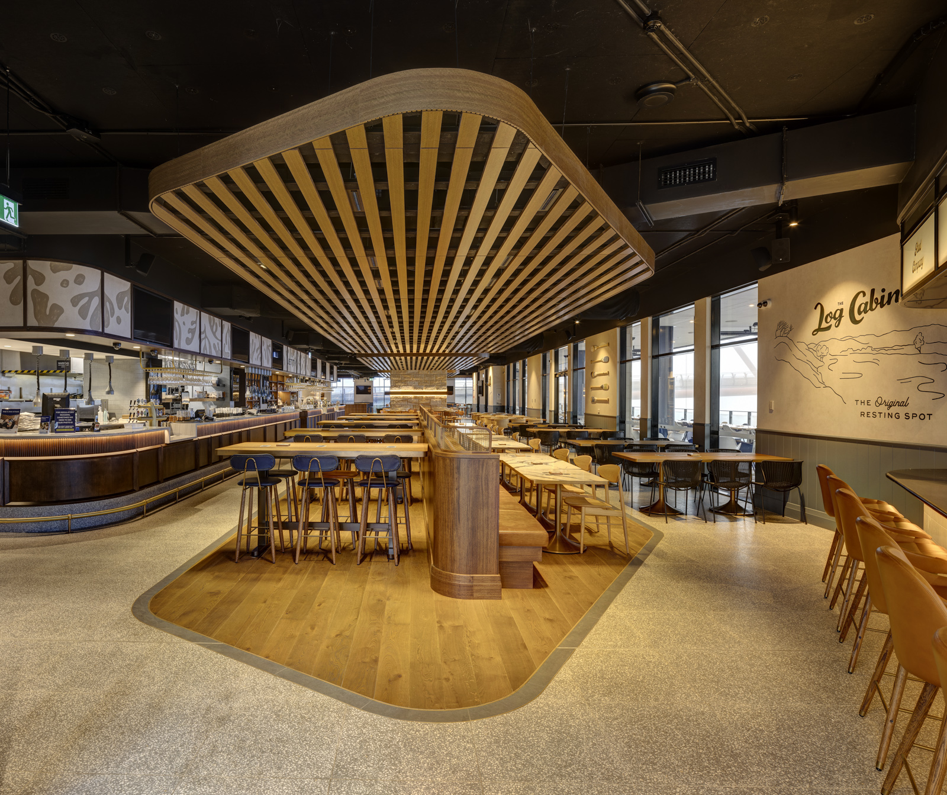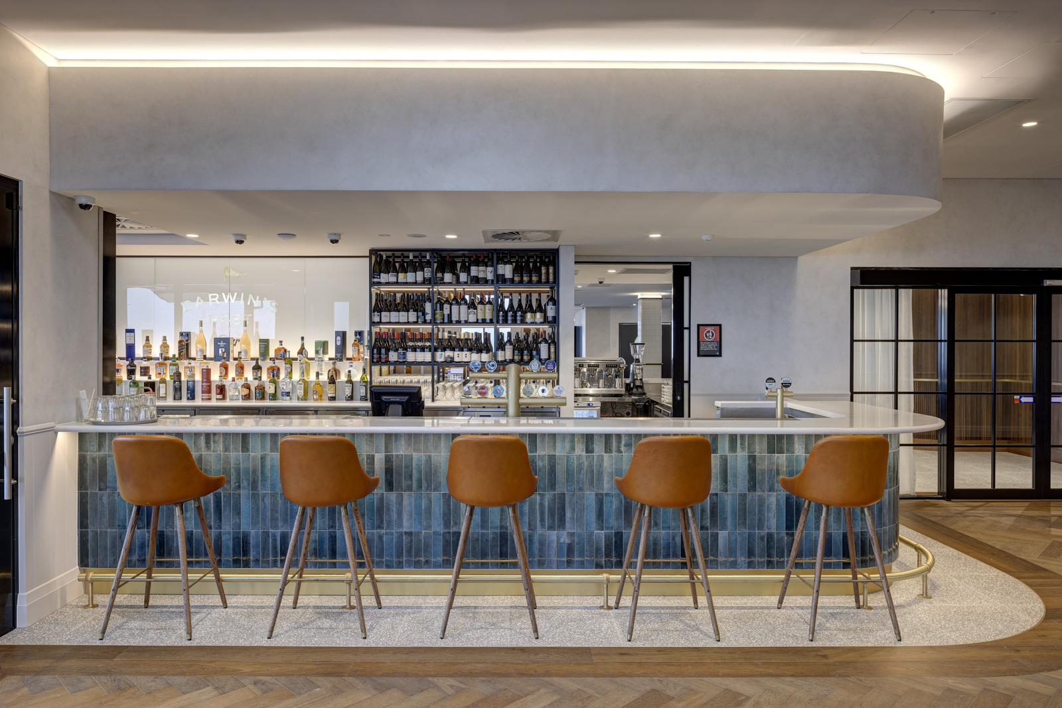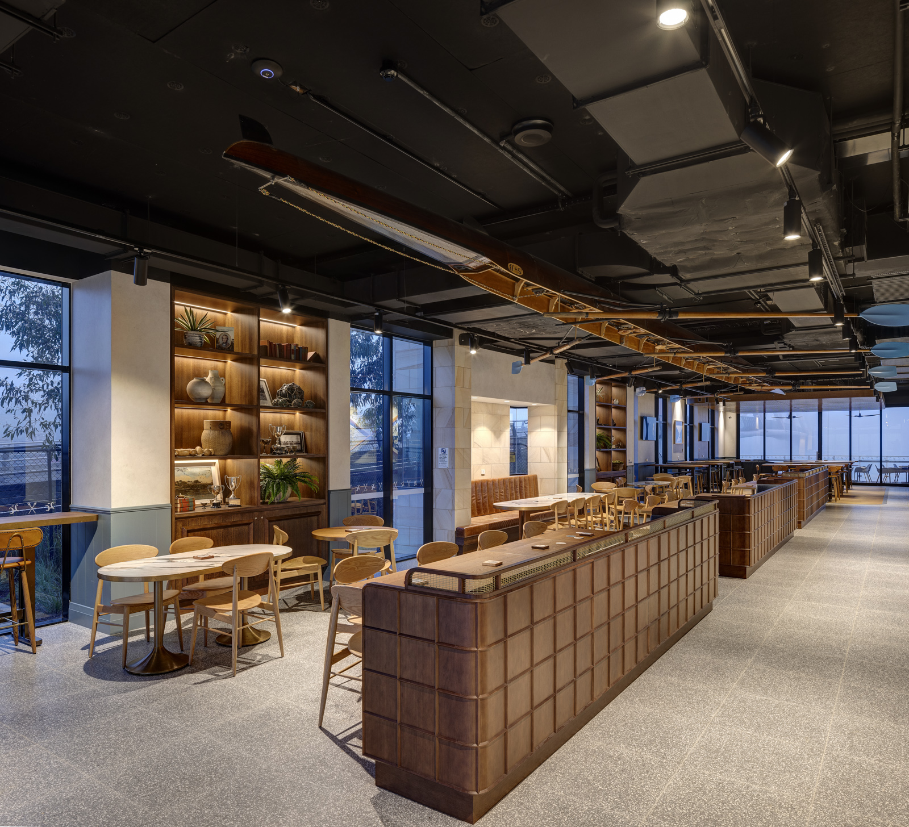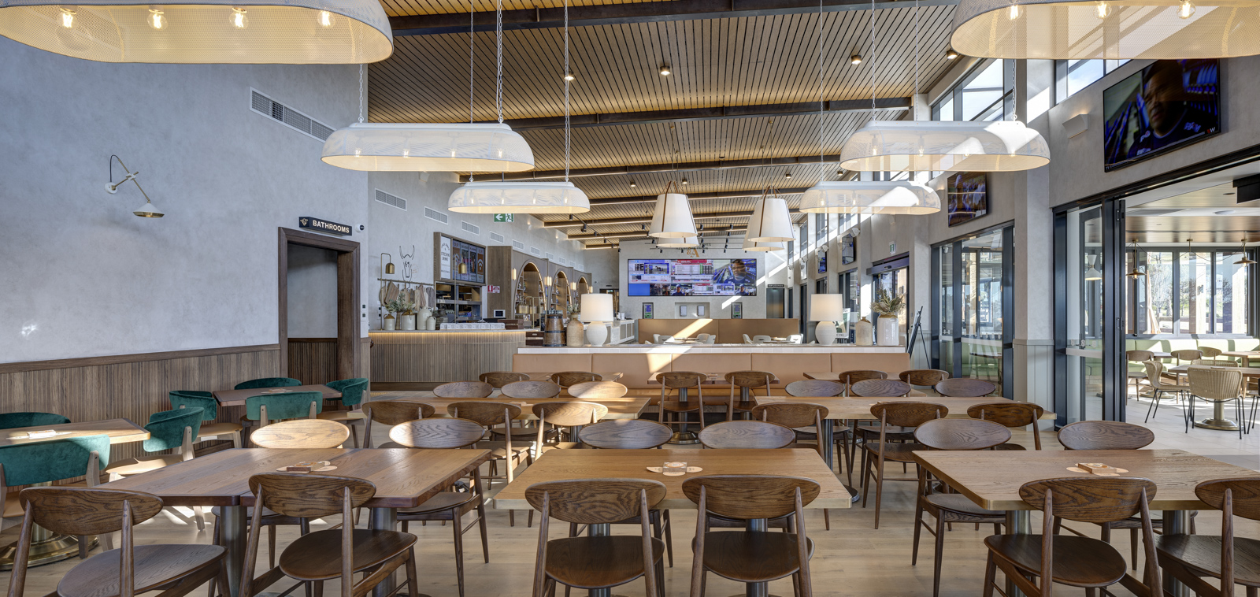The Log Cabin
Team2 Interiors were engaged by Laundy hotels for the complete design & delivery of all aspects of the Log Cabin interiors.
The 3,900sqm hotel spans two levels and includes four bars, multiple dining spaces and private function rooms including Sinclair's, a fine dining destination named after former owner, Ross Sinclair. Gaming rooms and sports bars complement the main bar and bistro, and state of the are kitchens are designed to maximize operational efficiency.
Natural materials from the surrounding landscape are reflected throughout the interiors using natural timbers, tumbled and sawn cut sandstone, terrazzo, and natural wool carpets. The main bar is a nod to the rich history of the pub infused with a fresh new modern direction, reflecting the vibrancy of the community and the ebb and flow of the river. A traditional timber bar front has been used with modern timber profiling, a mixture of furniture settings, graphics and historical artefacts combine to create a welcoming family friendly environment.
At the heart of the space sits a double-sided fireplace that reintroduces tumbled sandstone as reference to Victoria Bridge and the buildings façade. It is a place to reflect, admire the river and pay homage to the local Anzac history.
The 3,900sqm hotel spans two levels and includes four bars, multiple dining spaces and private function rooms including Sinclair's, a fine dining destination named after former owner, Ross Sinclair. Gaming rooms and sports bars complement the main bar and bistro, and state of the are kitchens are designed to maximize operational efficiency.
Natural materials from the surrounding landscape are reflected throughout the interiors using natural timbers, tumbled and sawn cut sandstone, terrazzo, and natural wool carpets. The main bar is a nod to the rich history of the pub infused with a fresh new modern direction, reflecting the vibrancy of the community and the ebb and flow of the river. A traditional timber bar front has been used with modern timber profiling, a mixture of furniture settings, graphics and historical artefacts combine to create a welcoming family friendly environment.
At the heart of the space sits a double-sided fireplace that reintroduces tumbled sandstone as reference to Victoria Bridge and the buildings façade. It is a place to reflect, admire the river and pay homage to the local Anzac history.
Client |
Laundy Hotels Group |
Industry |
Interior Design |
Value |
$23 Million |
Location |
Penrith, NSW |
Builder |
FDC |
Year |
2022 |
