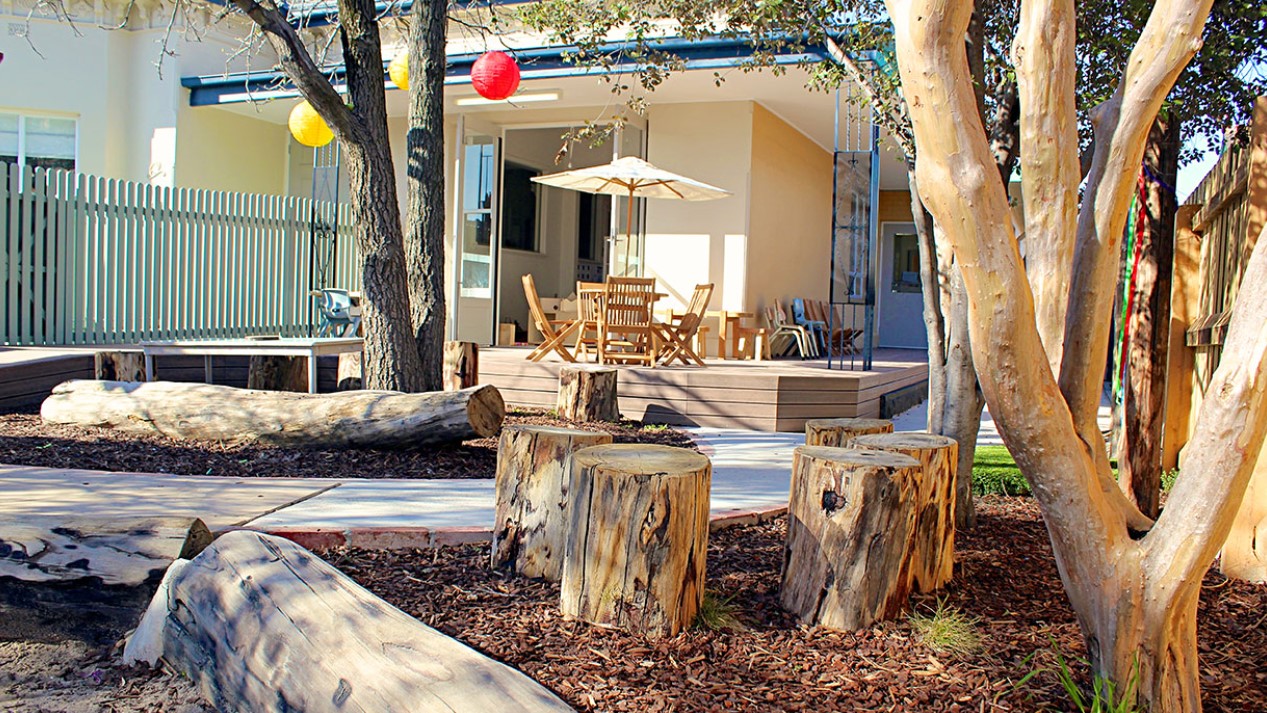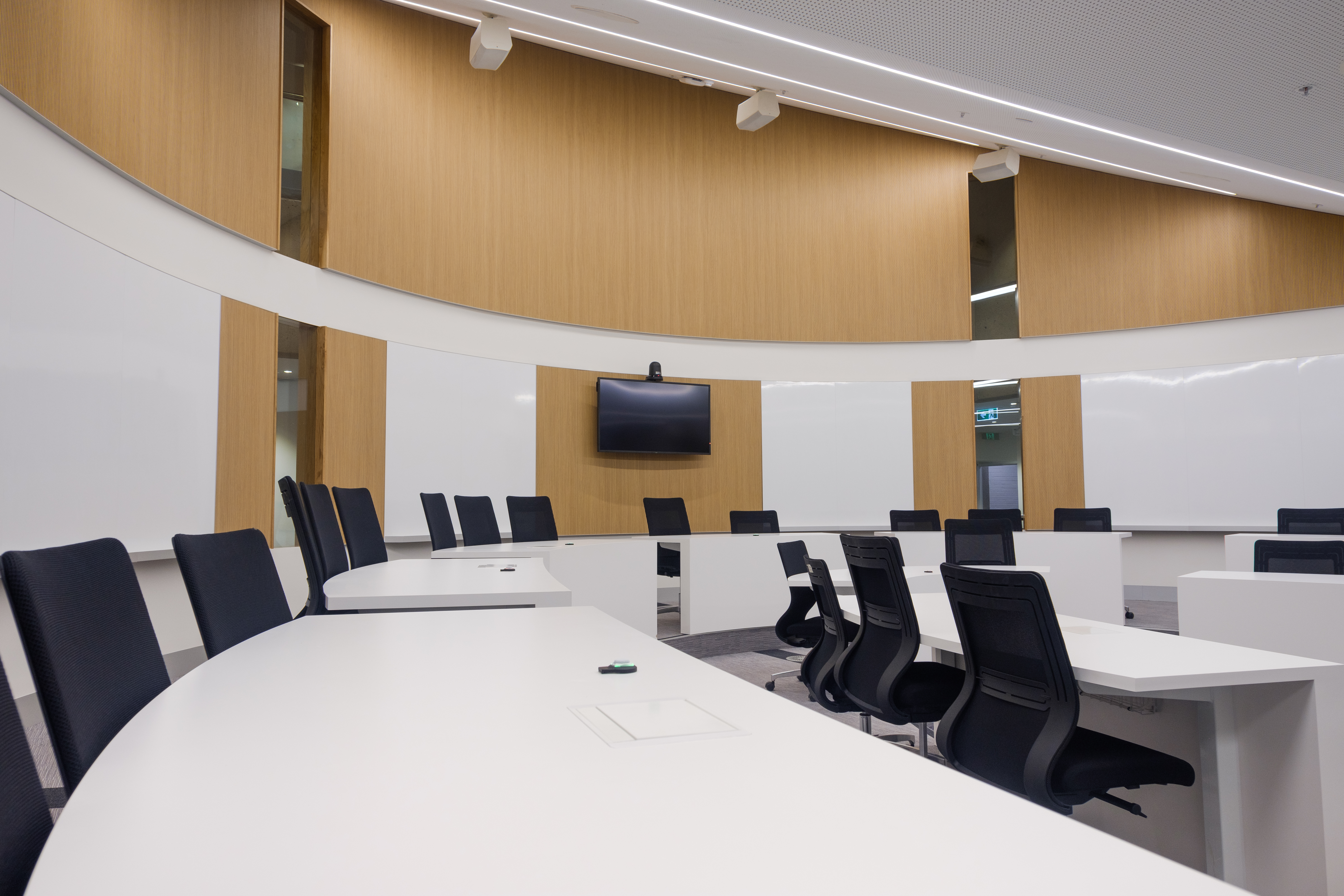Moruya High School
Team2 Architects were appointed by NSW Department of Education for the design and delivery of a new Special Needs Education Facility at the existing Moruya High School site.
The new facility had two main wing buildings containing a variety of facilities including 7no. homebase spaces, various wc amenities, practical activity spaces, special programme spaces, withdrawal spaces, laundries, multi purpose spaces and staff facilities. Between the two wings a new COLA covered 400m2 of external play area linking the two buildings under cover.
As well as new buildings, the project was to include all furniture and equipment, a COLA, a new bus shelter, carparking, roadworks and fencing around the buildings. The proposals were to replace existing demountable buildings on the site.
The new facility had two main wing buildings containing a variety of facilities including 7no. homebase spaces, various wc amenities, practical activity spaces, special programme spaces, withdrawal spaces, laundries, multi purpose spaces and staff facilities. Between the two wings a new COLA covered 400m2 of external play area linking the two buildings under cover.
As well as new buildings, the project was to include all furniture and equipment, a COLA, a new bus shelter, carparking, roadworks and fencing around the buildings. The proposals were to replace existing demountable buildings on the site.
Client |
NSW Department of Education |
Industry |
Commercial/Education |
Value |
Confidential |
Location |
Moruya, NSW |
Builder |
TBA |
Year |
2022 |






