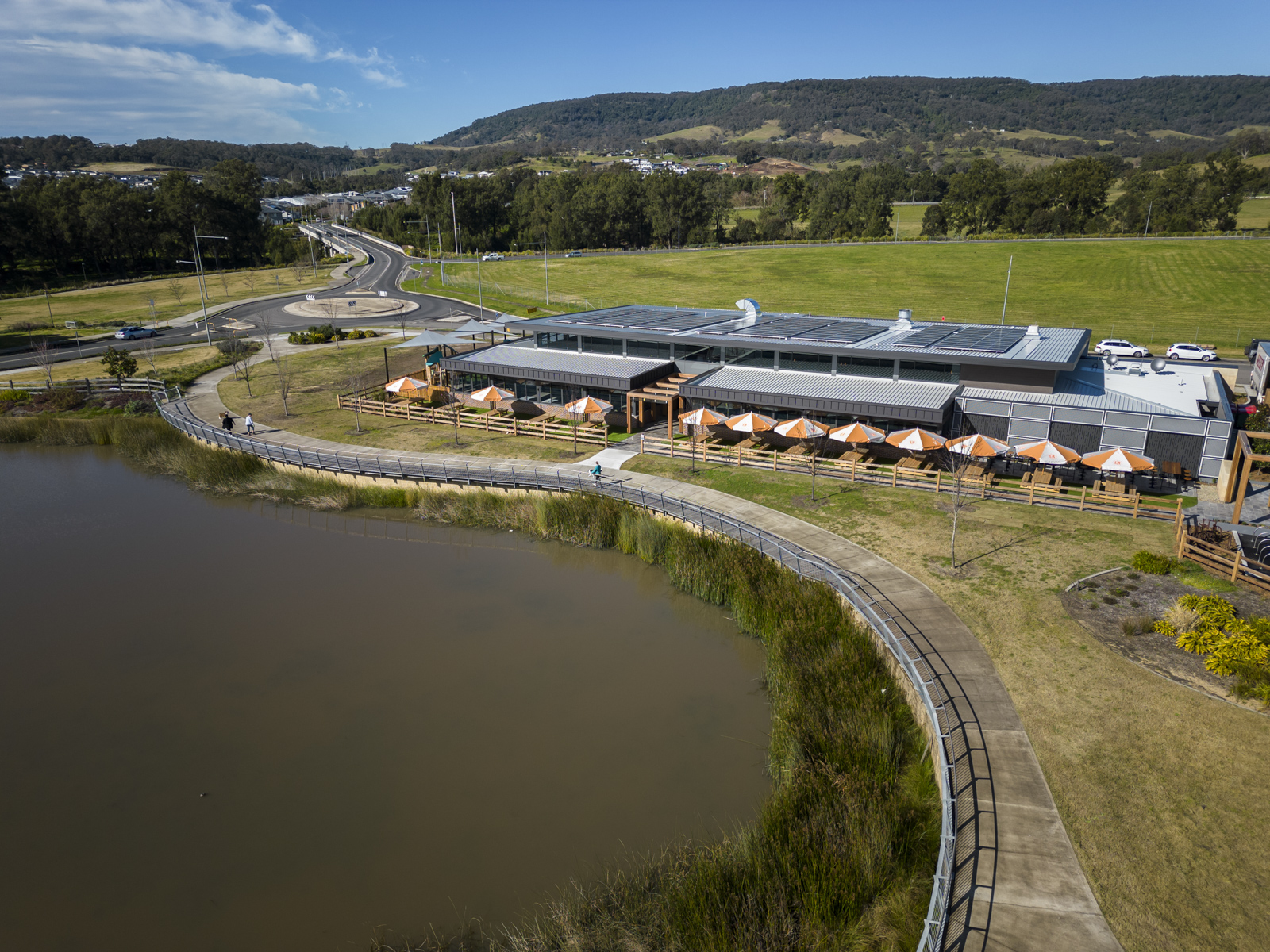Kingsley's Chophouse
Team2 Architects were engaged for two Kingsley's Chop House projects in Sydney and Melbourne.
Both locations house industrial style exclusive bars and private dining rooms featuring exposed ceilings, custom mesh steel chandeliers, wine stores and timber elements throughout. Sydney's Chop House features timber arches that mimic a rib cage alongside an organically shaped bar which together, exhibit the Chop House's meat-centric focus. Melbourne's location is split over two levels and accommodates 70 diners in the main floor with an additional three private dining rooms which accommodates a further 36 patrons.
Both locations house industrial style exclusive bars and private dining rooms featuring exposed ceilings, custom mesh steel chandeliers, wine stores and timber elements throughout. Sydney's Chop House features timber arches that mimic a rib cage alongside an organically shaped bar which together, exhibit the Chop House's meat-centric focus. Melbourne's location is split over two levels and accommodates 70 diners in the main floor with an additional three private dining rooms which accommodates a further 36 patrons.
Client |
Pacific Restaurant Group Ltd |
Industry |
Leisure/Hospitality |
Value |
Confidential |
Location |
Sydney and Melbourne |
Builder |
Intermain |
Year |
2008 |






