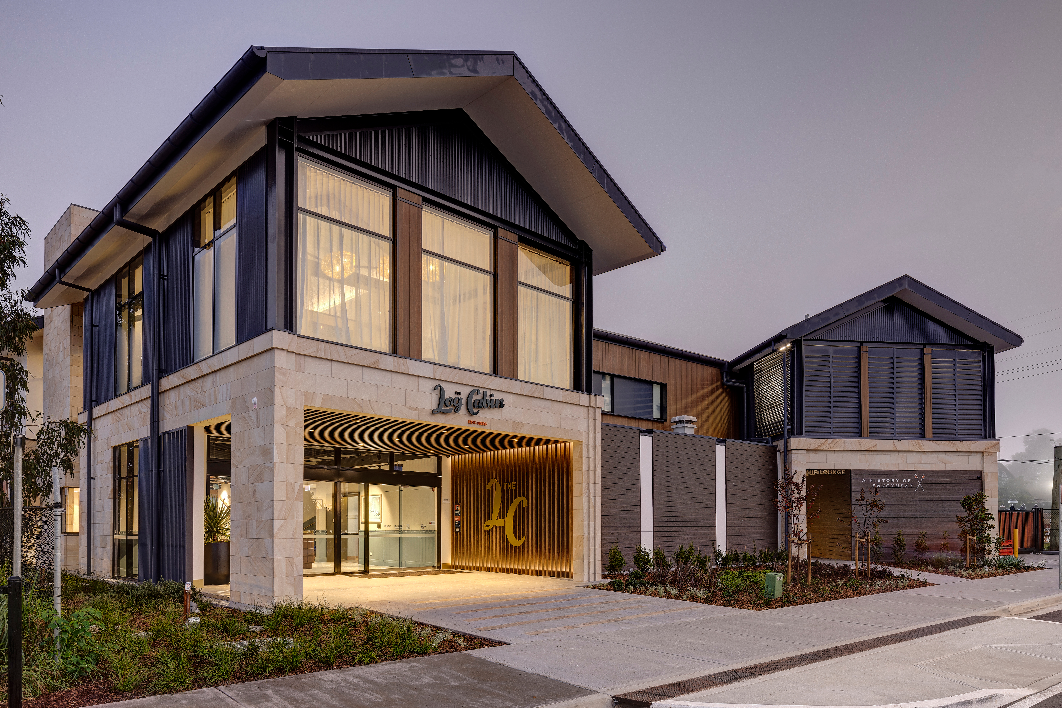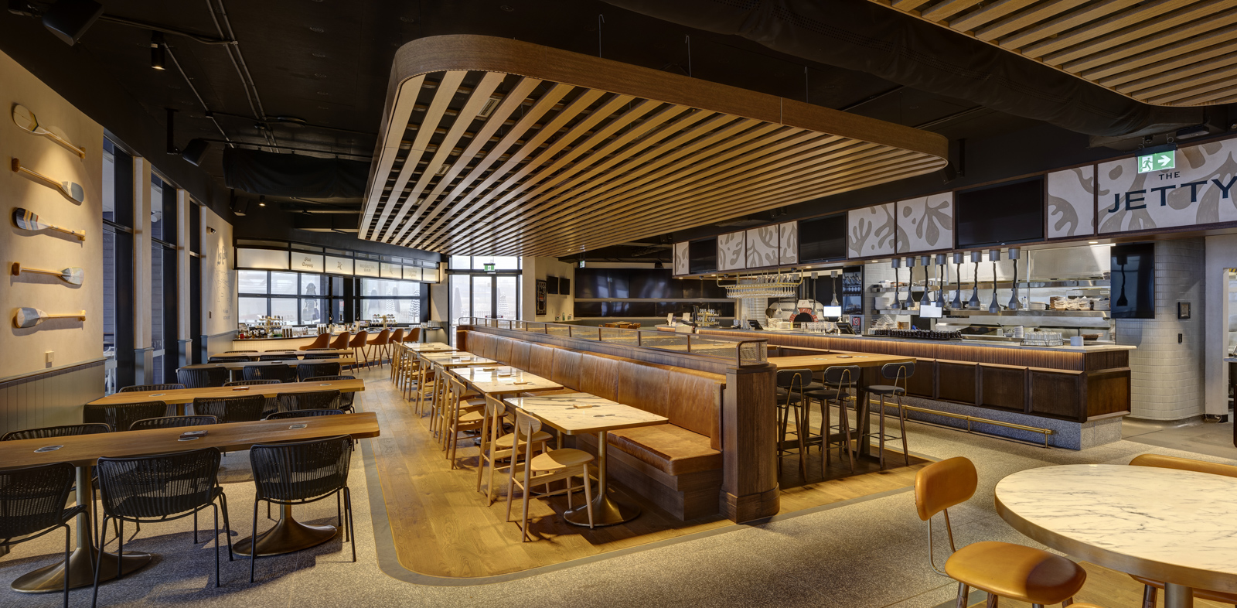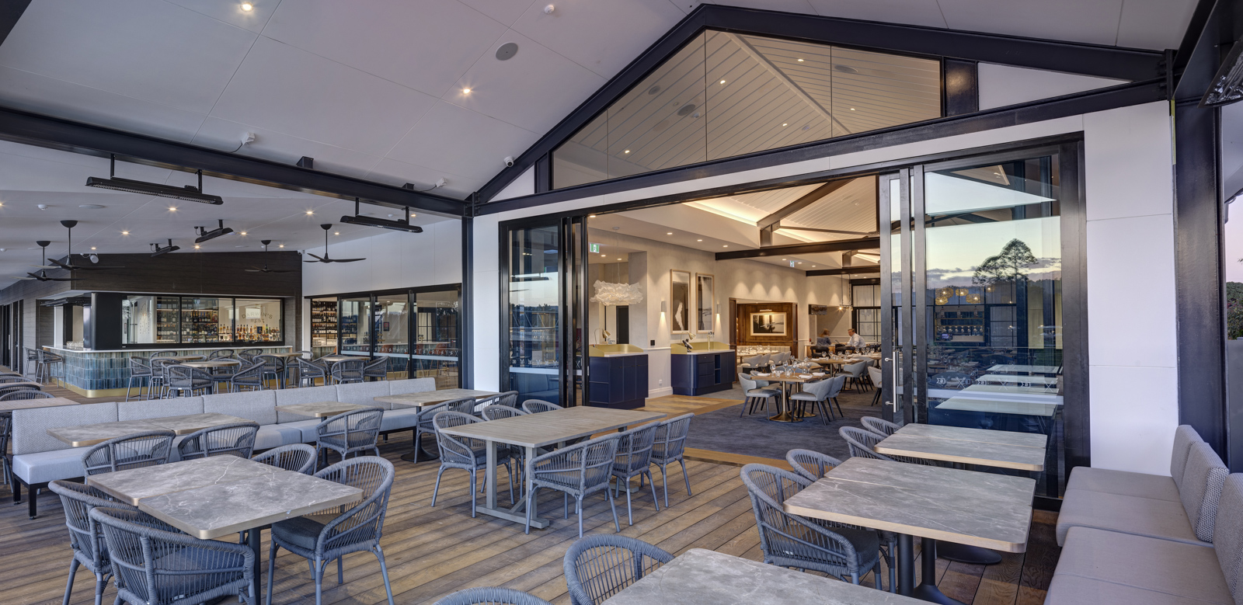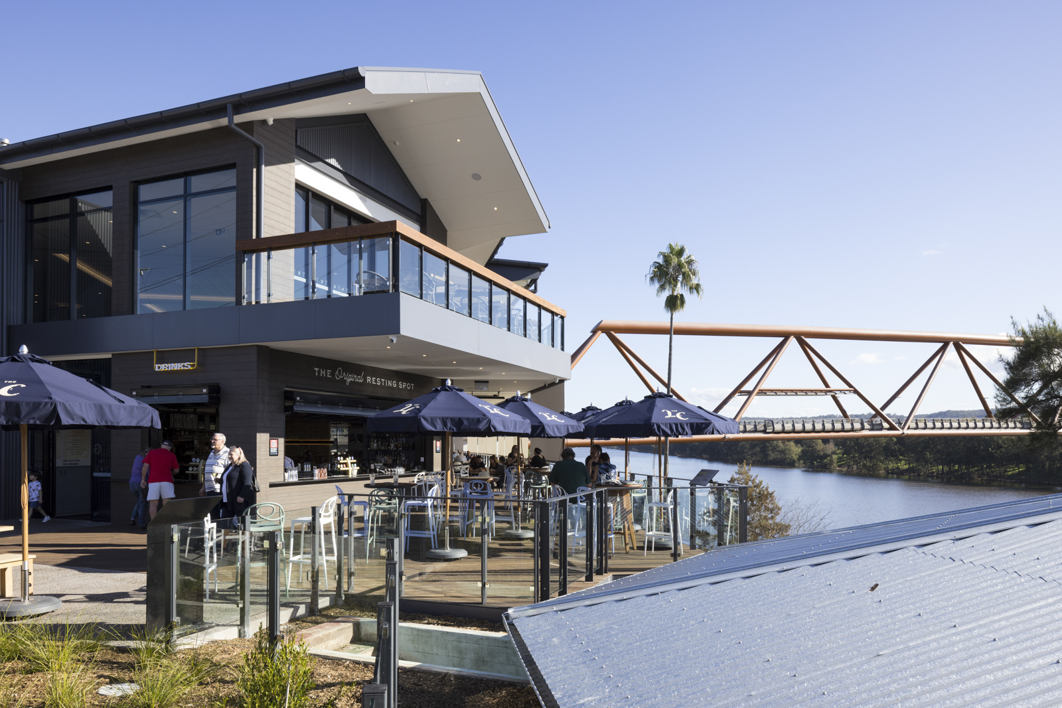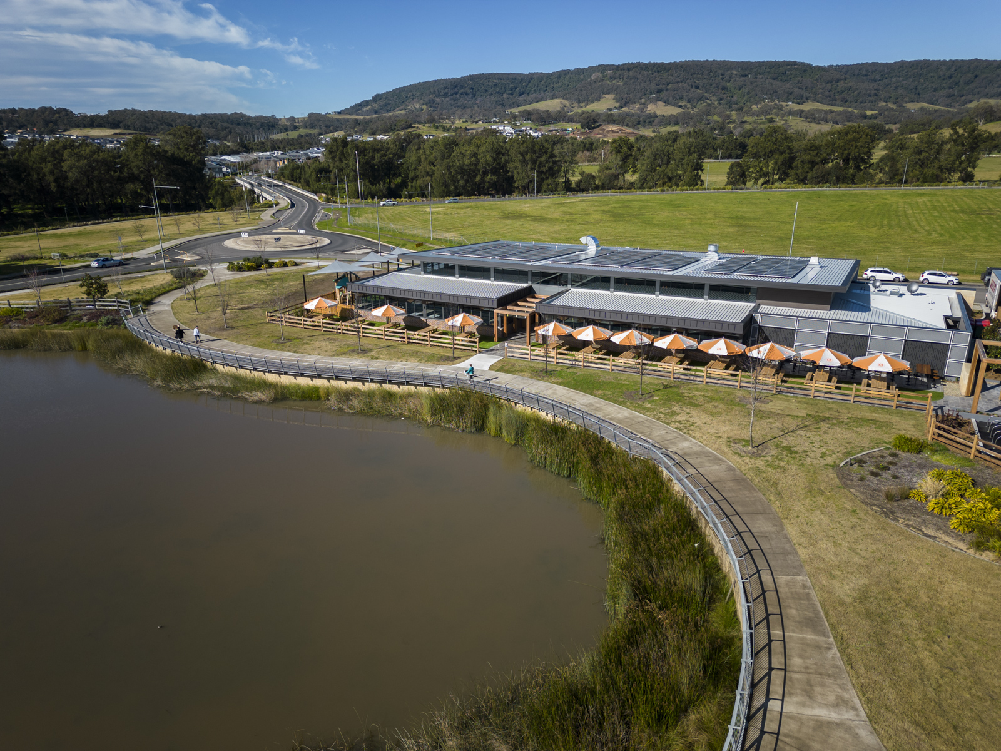The Log Cabin
Team2 Architects and Team2 Interiors were engaged by the Laundy Hotels Group to establish design standards and preliminary design for a number of interior fit-out and refurbishment works.
The hospitality design works include The Log Cabin, which will provide a framework for an upgrade and expansion of multiple Laundy Hotels across the country.
Situated adjacent to Penrith City Council’s riverside precinct, this iconic design by Team2 consists of a two-storey hotel with indoor and outdoor bars and dining areas looking over the Nepean River.
An expansive beer garden and children’s playground, with fine dining and function areas upstairs, complete this fantastic project.
The hospitality design works include The Log Cabin, which will provide a framework for an upgrade and expansion of multiple Laundy Hotels across the country.
Situated adjacent to Penrith City Council’s riverside precinct, this iconic design by Team2 consists of a two-storey hotel with indoor and outdoor bars and dining areas looking over the Nepean River.
An expansive beer garden and children’s playground, with fine dining and function areas upstairs, complete this fantastic project.
Client |
Laundy Hotels |
Industry |
Leisure/Hospitality |
Value |
$23 Million |
Location |
Penrith, NSW |
Builder |
FDC |
Year |
2019-2022 |
