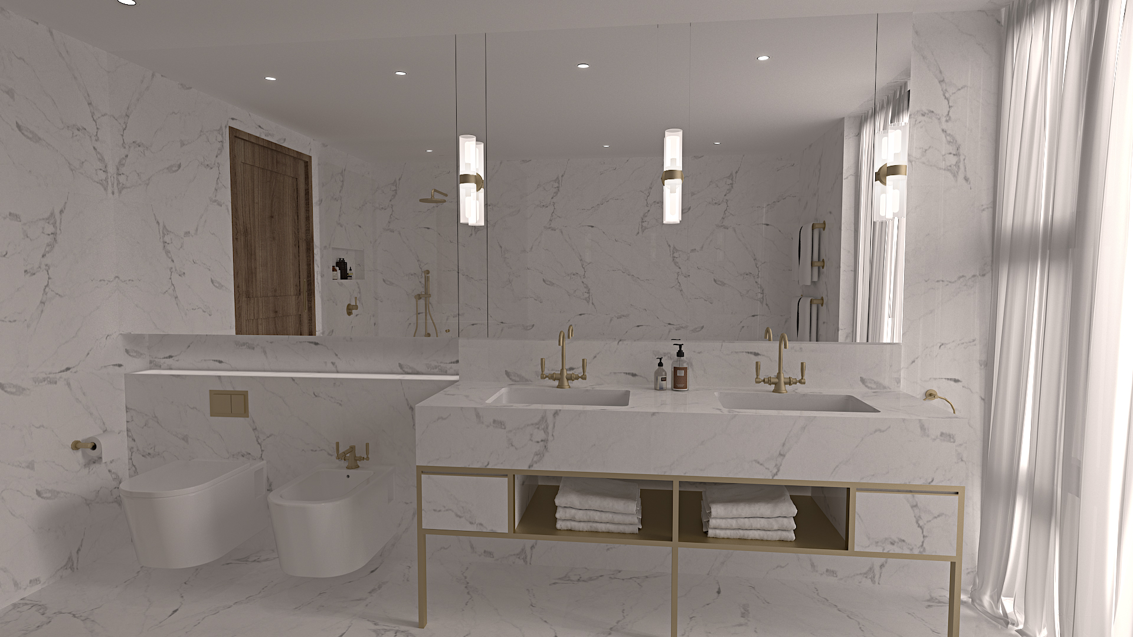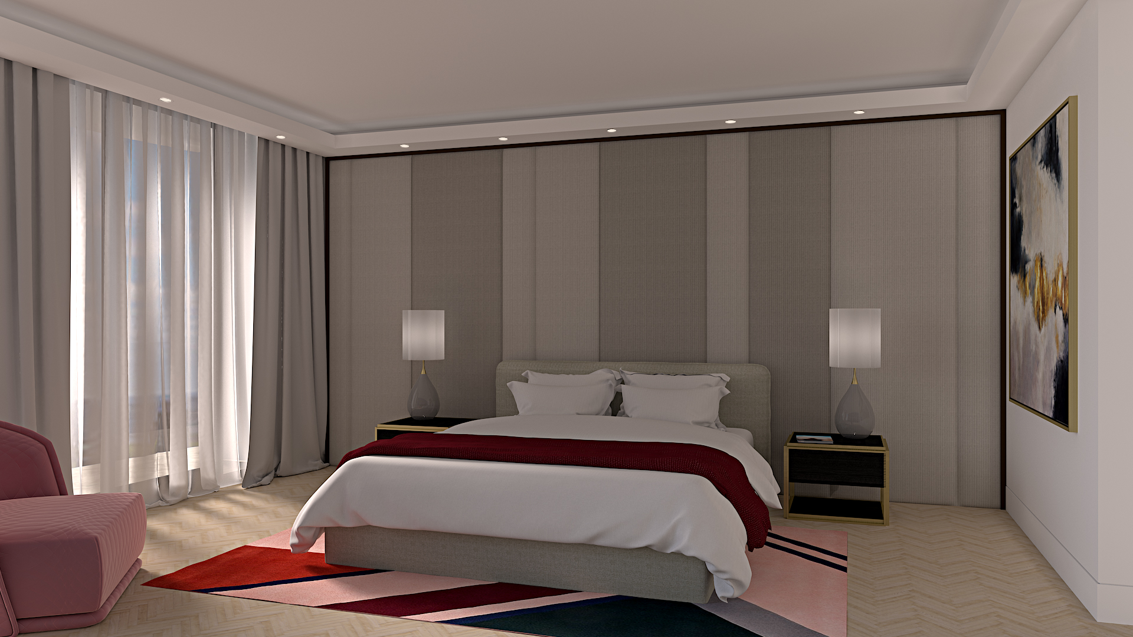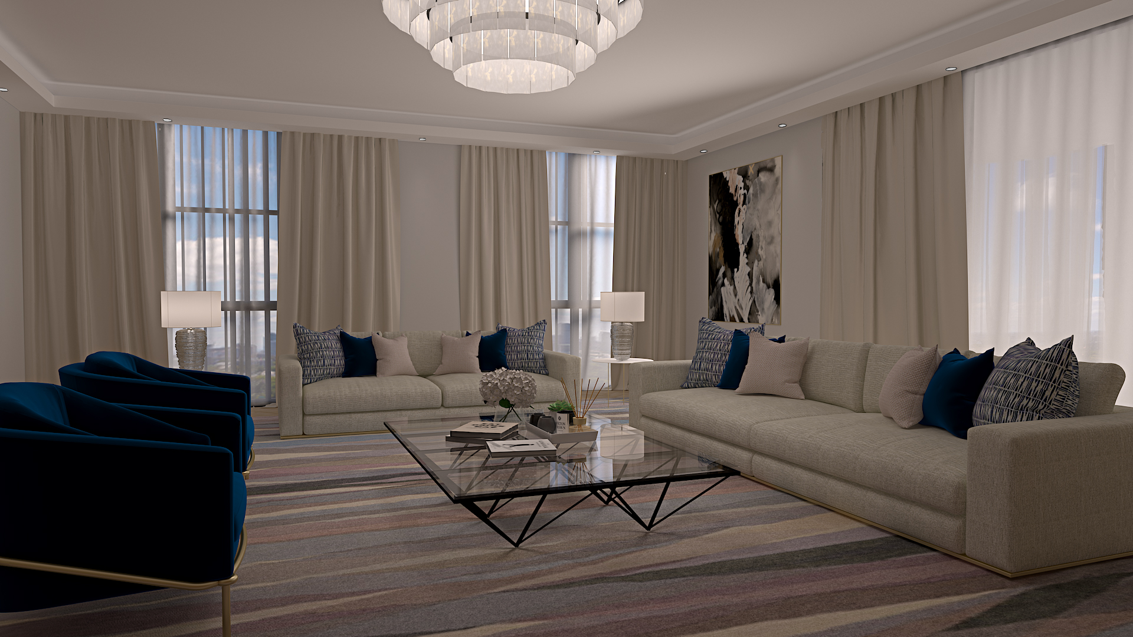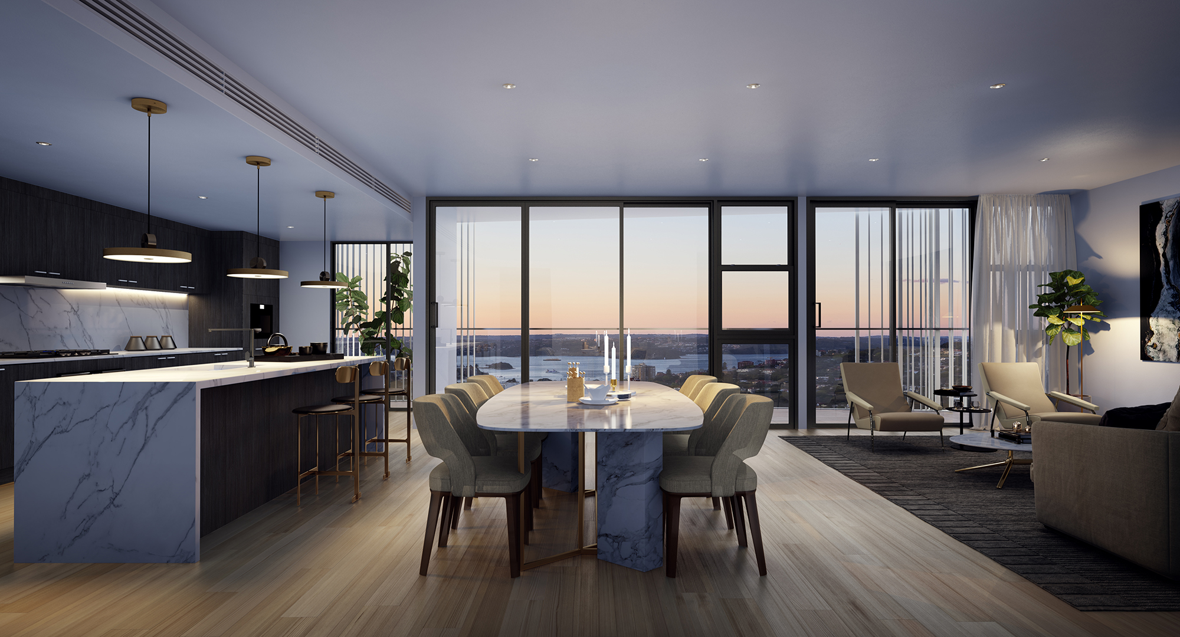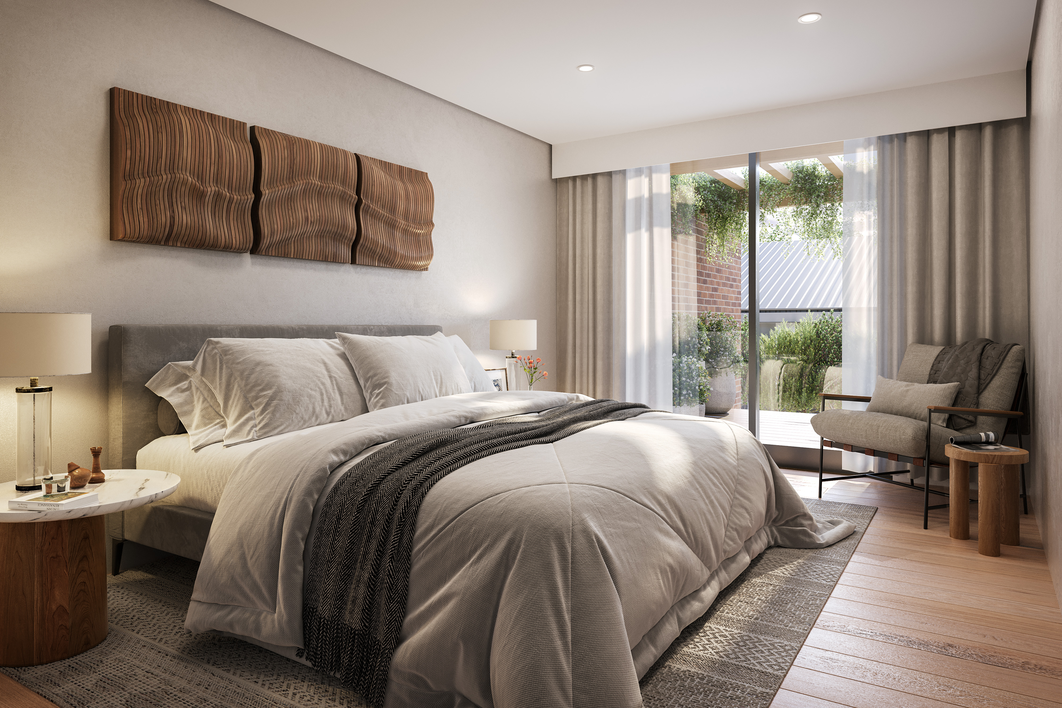New Life Bondi Junction, Penthouse
Team 2 Interiors were appointed for the design of the level 13 penthouse of the New Life Bondi Junction development.
The brief was to integrate the owner’s considerable private art collection into the brand new penthouse space, which was formed from a horizontal amalgamation of 3 separate apartments. The vast apartment contains multiple living and entertaining areas, multiple bedrooms with ensuites, a commercial kitchen and staff accommodation.
Light oak joinery, brass detailing and Calcatta marble stonework throughout provided a neutral palette in which the artworks were to be housed. Artwork was chosen and positioned to best compliment each room and colourway and patterned fabrics were specified to complete the look.
The brief was to integrate the owner’s considerable private art collection into the brand new penthouse space, which was formed from a horizontal amalgamation of 3 separate apartments. The vast apartment contains multiple living and entertaining areas, multiple bedrooms with ensuites, a commercial kitchen and staff accommodation.
Light oak joinery, brass detailing and Calcatta marble stonework throughout provided a neutral palette in which the artworks were to be housed. Artwork was chosen and positioned to best compliment each room and colourway and patterned fabrics were specified to complete the look.
Client |
TWT |
Industry |
Interior Design |
Value |
Confidential |
Location |
Bondi, NSW |
Builder |
Parkview Constructions |
Year |
2019-2020 |
