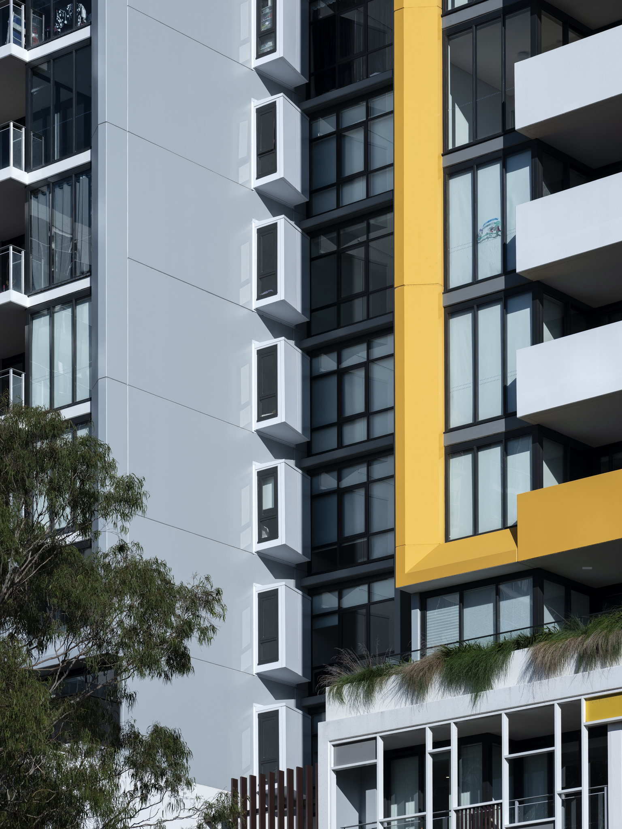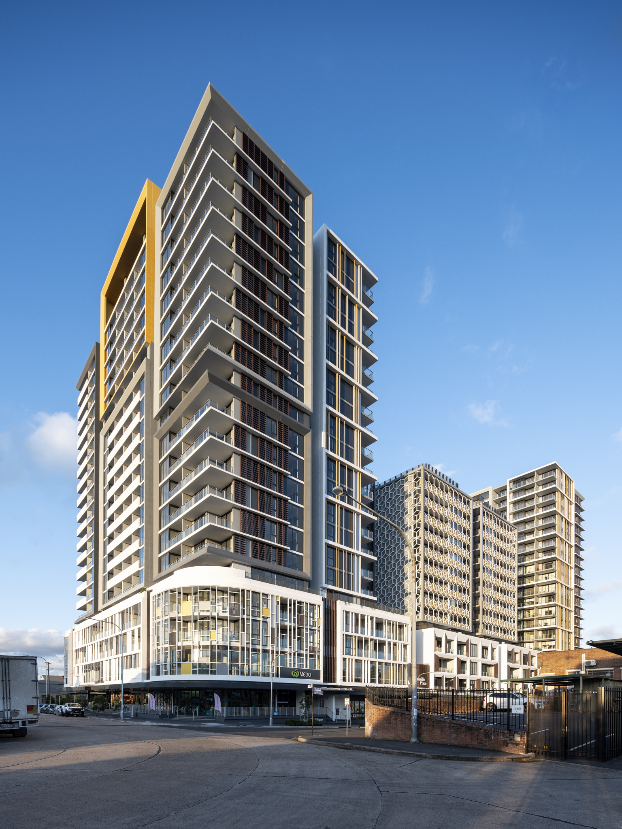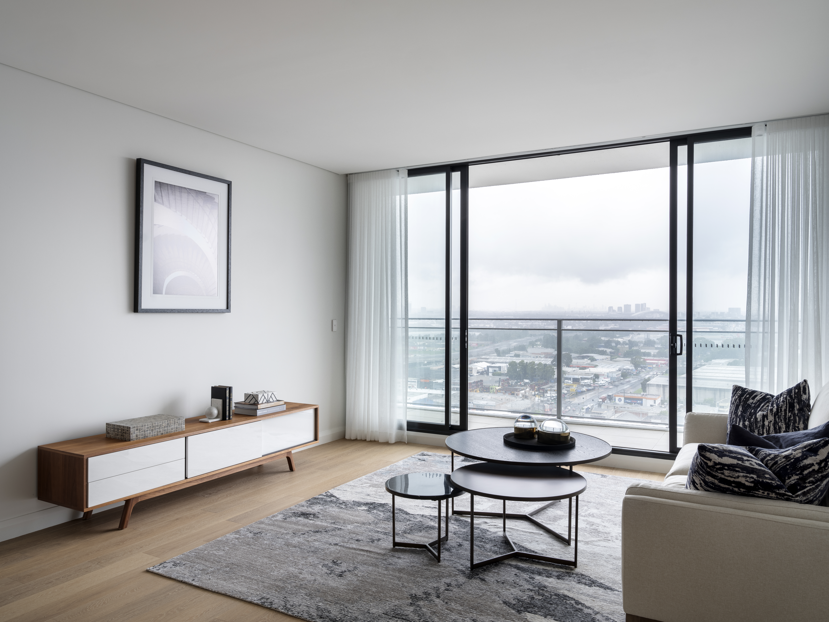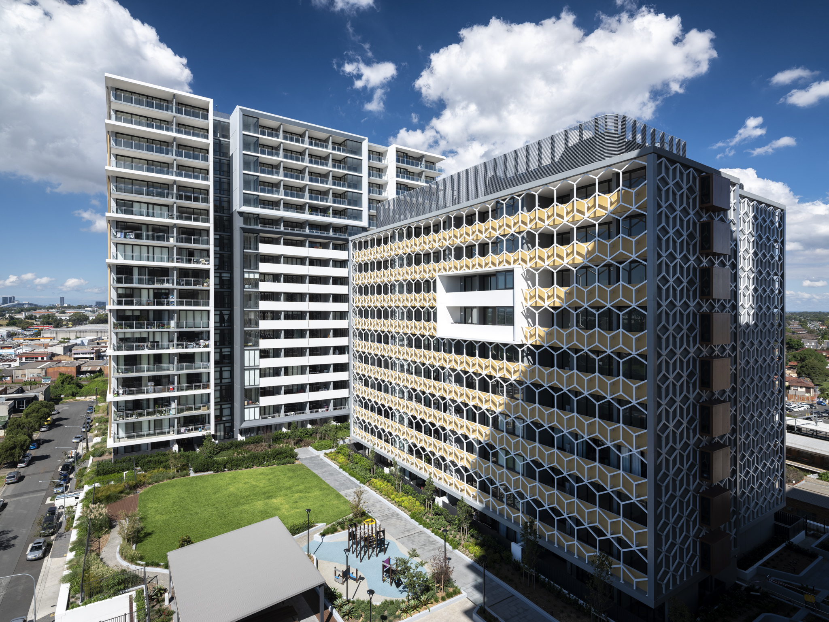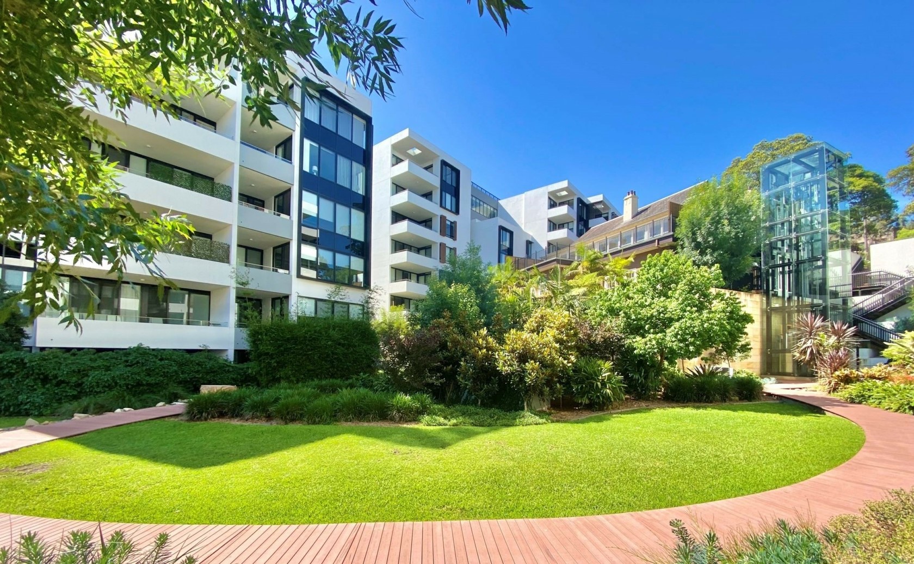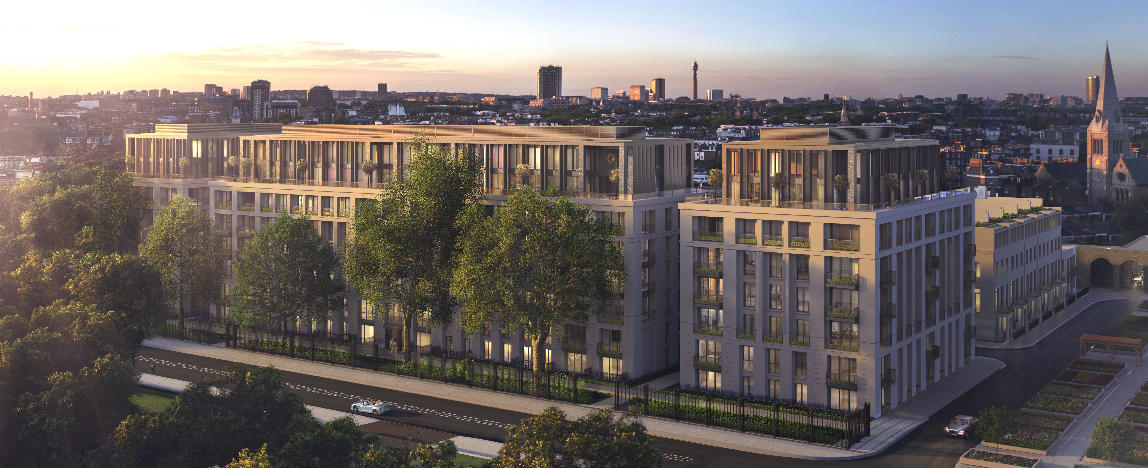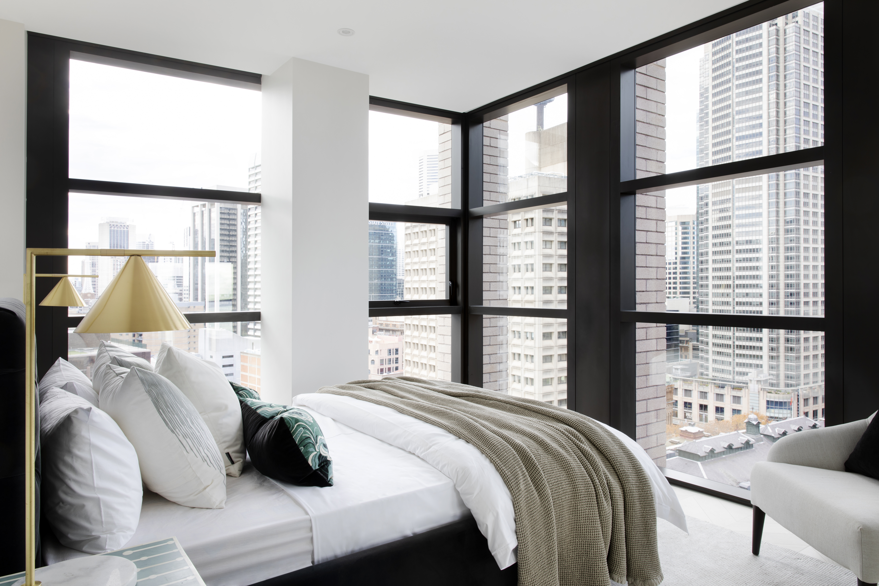Granville Place
Team2 were appointed by the JV partners SHOKAI Ausbao and Develotek to undertake redesigns to an existing DA on the site known as Granville Place.
Modifications included changes to the apartment mix and layouts for compliance purposes, adjustments to parking layouts, incorporation of retail tenancy requirements and façade rationalisation and co-ordination, resulting in multiple submissions to Paramatta City Council and presentations at the design Panel.
Team2 undertook detailed design development and delivery on site with Parkview to deliver the 618 apartments in two 20-storey and one 10-storey tower, sitting above a 4-storey podium. The 7,000m2 of commercial and retail space, located at ground and first floor levels contained a ground floor retail mall complete with Woolworths Metro and numerous retail and café outlets. The first floor contained a medical centre, gym and childcare, facilities which togethe with the podium apartments wrapped a car park extending up from the two basement levels.
The podium roof itself contained 3,600m2 of private amenity 'sky garden' for the residents containing large grassed areas, outdoor lounges and barbeque facilities.
Modifications included changes to the apartment mix and layouts for compliance purposes, adjustments to parking layouts, incorporation of retail tenancy requirements and façade rationalisation and co-ordination, resulting in multiple submissions to Paramatta City Council and presentations at the design Panel.
Team2 undertook detailed design development and delivery on site with Parkview to deliver the 618 apartments in two 20-storey and one 10-storey tower, sitting above a 4-storey podium. The 7,000m2 of commercial and retail space, located at ground and first floor levels contained a ground floor retail mall complete with Woolworths Metro and numerous retail and café outlets. The first floor contained a medical centre, gym and childcare, facilities which togethe with the podium apartments wrapped a car park extending up from the two basement levels.
The podium roof itself contained 3,600m2 of private amenity 'sky garden' for the residents containing large grassed areas, outdoor lounges and barbeque facilities.
Client |
SHOKAI Ausbao |
Industry |
Residential |
Value |
$210 Million |
Location |
Granville, NSW |
Builder |
Parkview Constructions |
Year |
2018-2020 |
