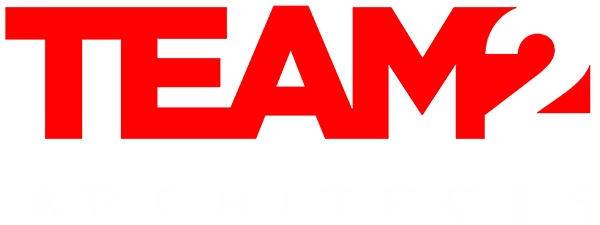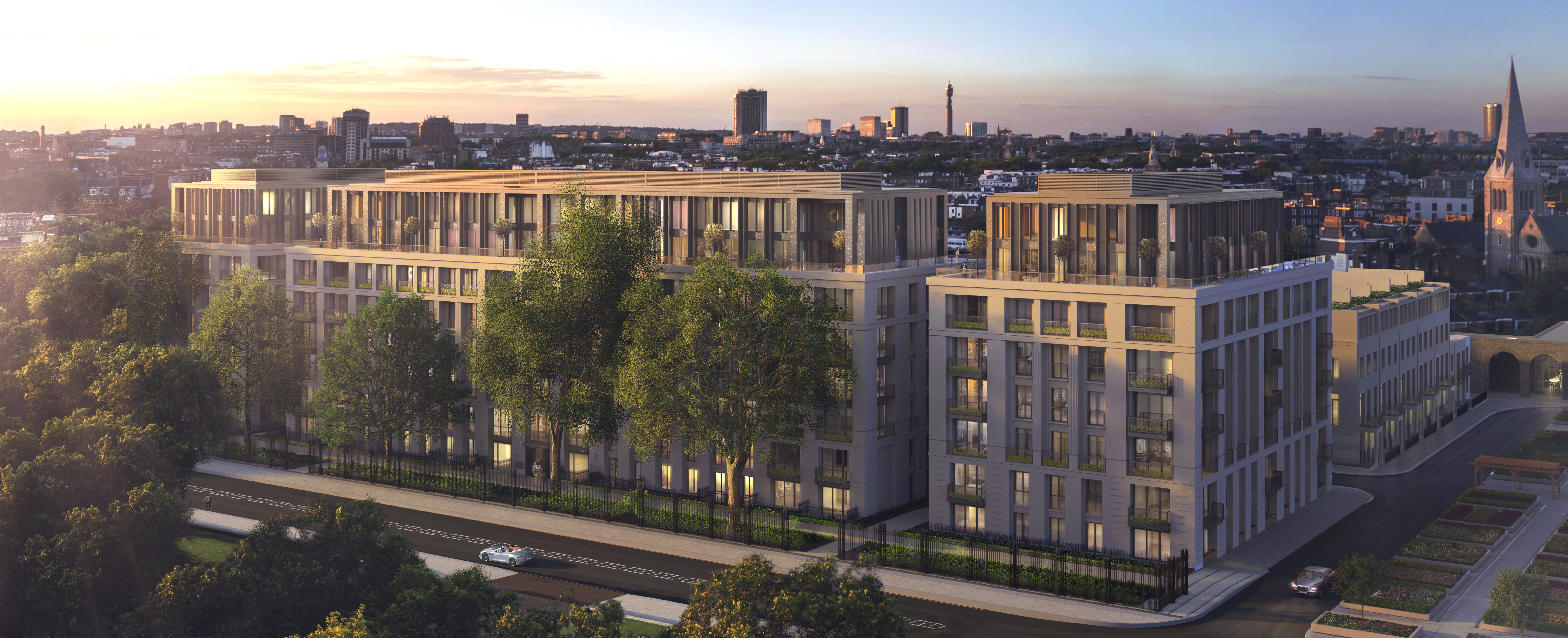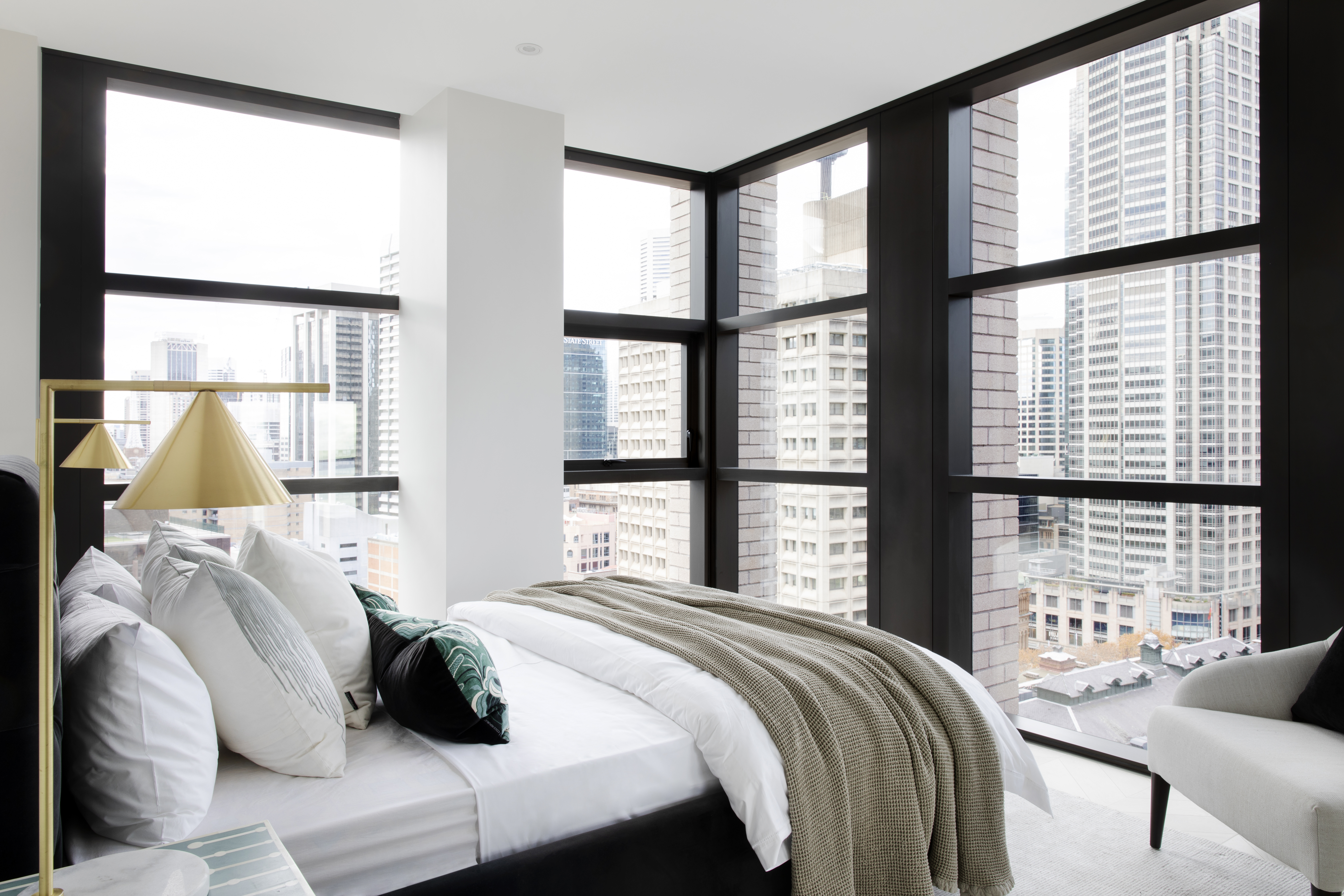Eora, Carlingford
Team2 Architects developed a design proposal for a 7 storey residential building comprising 36 apartments with underground car parking, located in Carlingford.
The complex site constraints offered a number of challenges and the proposal gained planning consent in November 2014. The design includes a mix of 1, 2 and 3 bedroom apartments incorporating generous balconies.
Apartments on the upper floors and the penthouses units have lavish indoor and outdoor living areas and enjoy expansive district views.
The complex site constraints offered a number of challenges and the proposal gained planning consent in November 2014. The design includes a mix of 1, 2 and 3 bedroom apartments incorporating generous balconies.
Apartments on the upper floors and the penthouses units have lavish indoor and outdoor living areas and enjoy expansive district views.
Client |
Sun Property Group |
Industry |
Residential |
Value |
$20 Million |
Location |
Carlingford, NSW |
Builder |
Growthbuilt |
Year |
2014-2017 |






