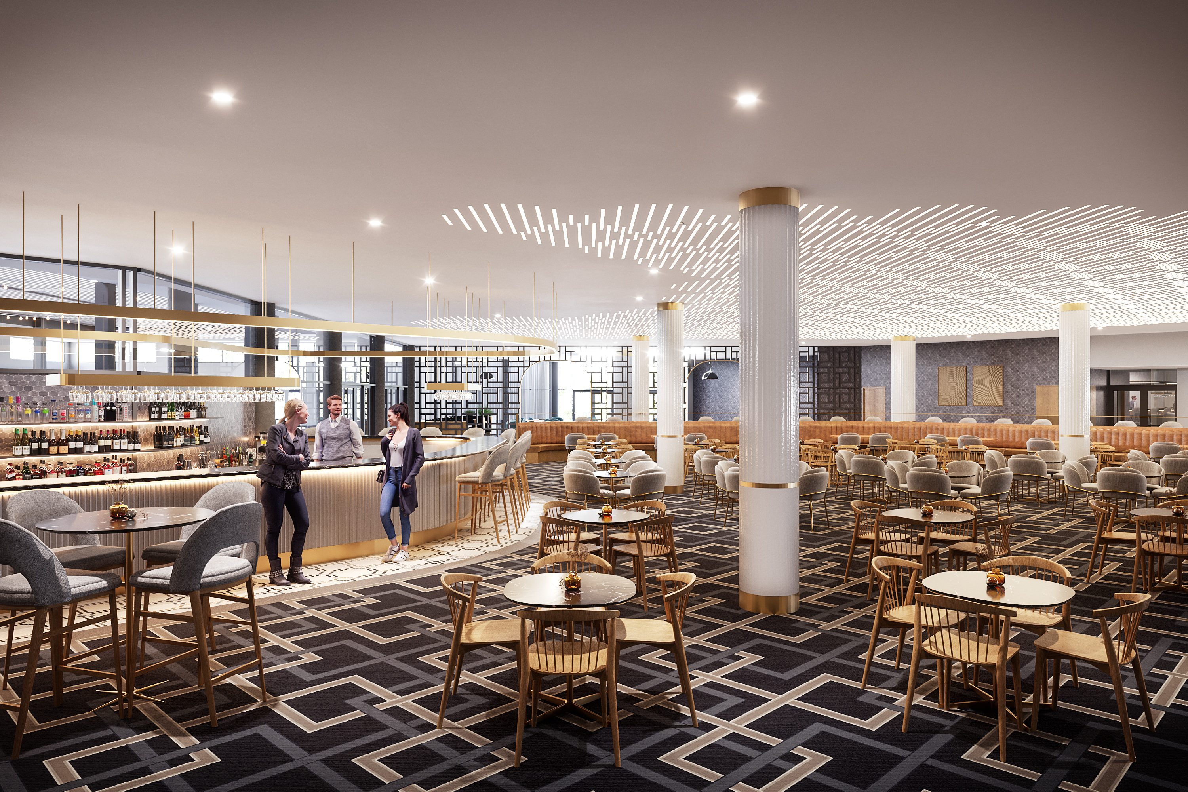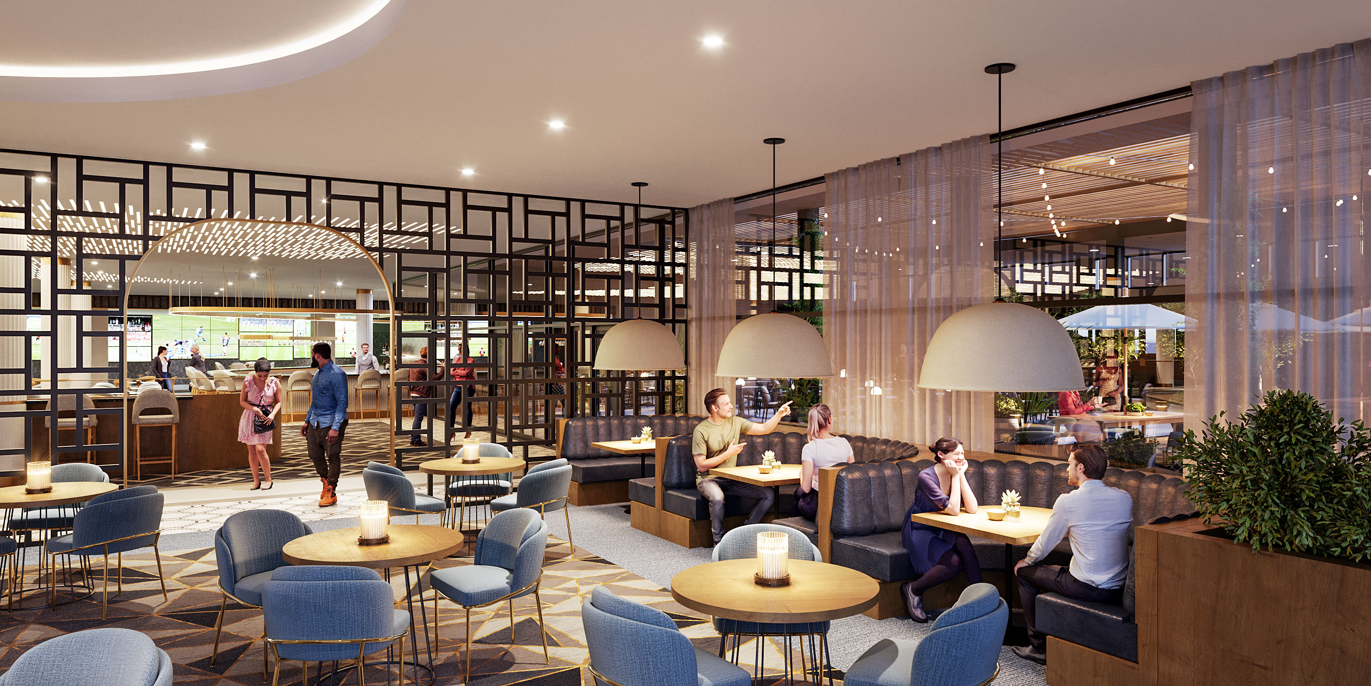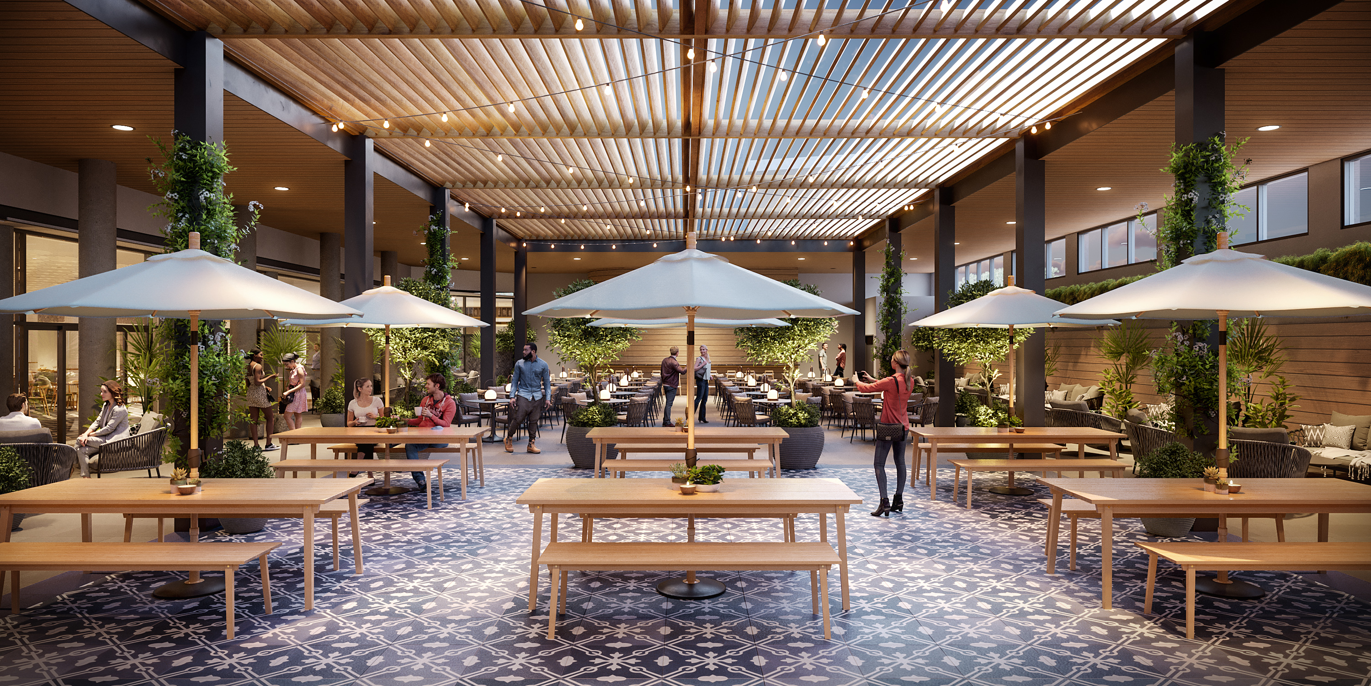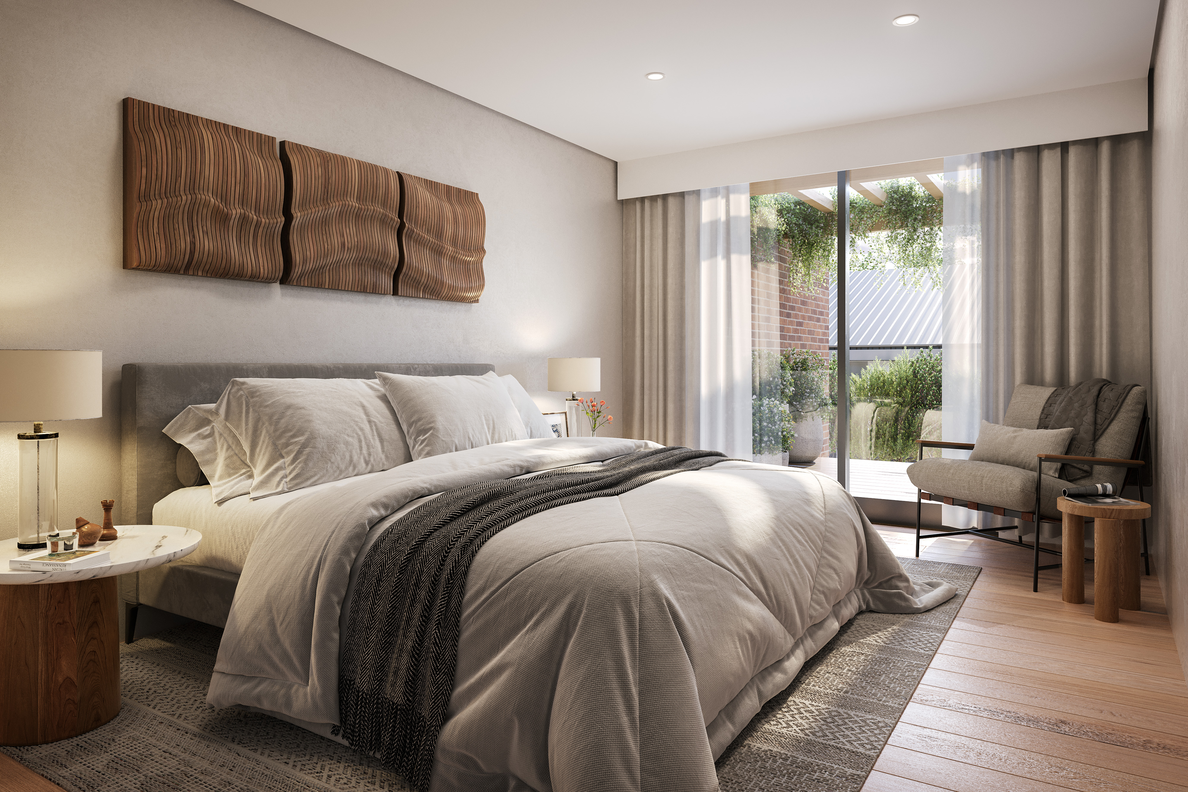Club Marconi
Team2 were appointed by Club Marconi to look at a number of upgrades across the Club in response to their Club-wide development masterplan.
Both the architectural and interiors teams from Team2 were involved in a number of re-configurations and upgrades including the main members bar, sports bar and TAB, a new cocktail lounge, external terrace courtyard and main entrance and lobby upgrades.
Designs were also undertaken for a number of future stages of the Club development, including a new food precinct, new carparking, upgraded and extended childcare facilities, a gym extension, and various options for the integration of a hotel at the Club.
In addition, proposals were put together for a substantial retirement living development on the grounds of the existing car park which would provide a future sustainability for the club and their patrons.
Both the architectural and interiors teams from Team2 were involved in a number of re-configurations and upgrades including the main members bar, sports bar and TAB, a new cocktail lounge, external terrace courtyard and main entrance and lobby upgrades.
Designs were also undertaken for a number of future stages of the Club development, including a new food precinct, new carparking, upgraded and extended childcare facilities, a gym extension, and various options for the integration of a hotel at the Club.
In addition, proposals were put together for a substantial retirement living development on the grounds of the existing car park which would provide a future sustainability for the club and their patrons.
Client |
Club Marconi |
Industry |
Interior Design |
Value |
Confidential |
Location |
Bossley Park, NSW |
Builder |
N/A |
Year |
2019 |





