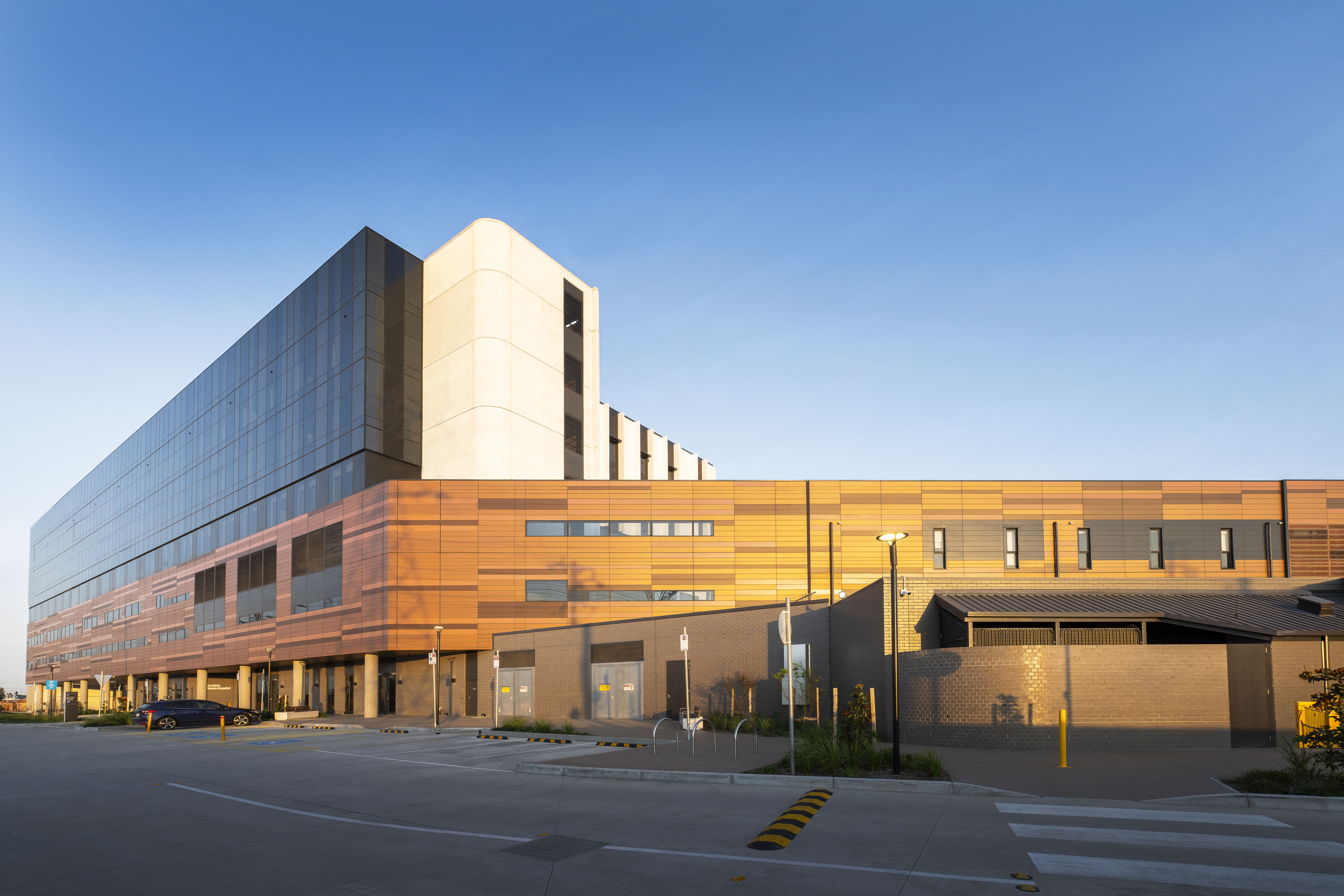Official Opening, Gables Precinct C Sports Amenities Building
Team2 were proud to be invited to the official opening of the Gables Precinct C Sports Amenities Building. The building is conceived as 3 fluid volumes, housing changing rooms, club house, a canteen and storage spaces sitting below a floating roof. The earth-coloured pixellated tiled cladding, mixed with timber slats provides a unique and robust finish which will stand the test of time.
The roof is 100m long and is supported on 26 precast concrete columns, providing a shaded colonnade with bleachers for players and supporters.
We thank our friends at Stockland for their confidence in our designs and look forward to delivering the next stage of this amazing development at the Precinct D sports fields and community centre.



.png)
